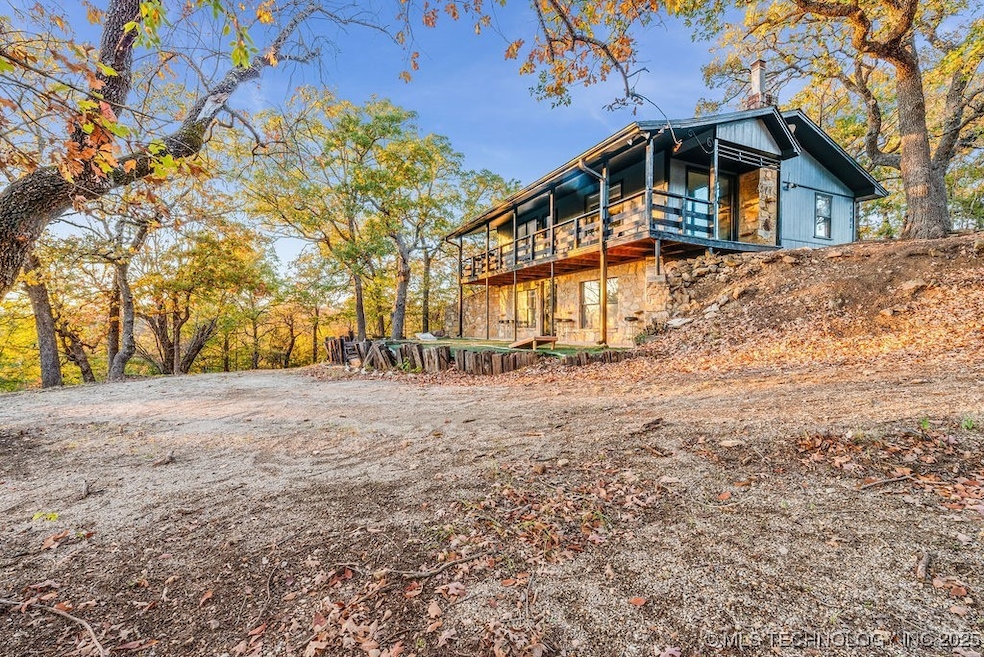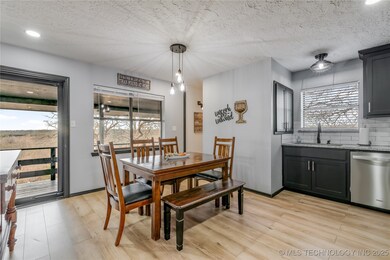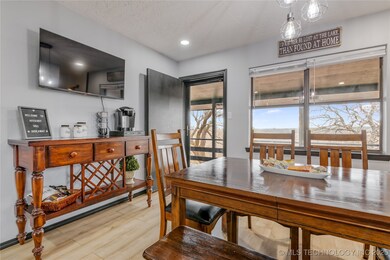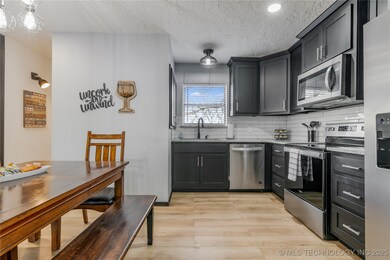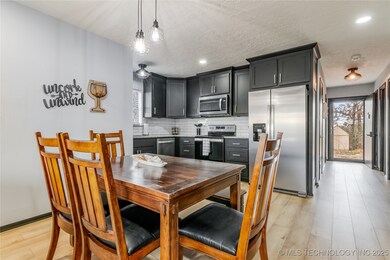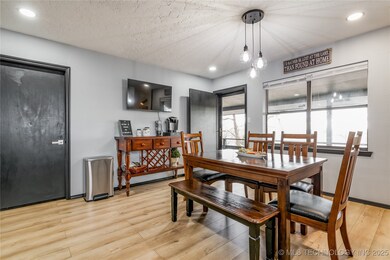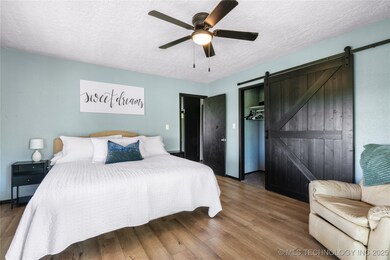
4908 Hickory Hill Rd Sulphur, OK 73086
Highlights
- Deck
- Wood Burning Stove
- High Ceiling
- Davis Elementary School Rated A-
- Outdoor Fireplace
- Granite Countertops
About This Home
As of June 2025Escape to your own slice of paradise with this fully furnished, charming split-level cabin—perfect for a peaceful retreat or a highly desirable Airbnb property. Upstairs, you'll find two bright and spacious bedrooms, one bathroom with custom shower, a convenient laundry room, and a kitchen with amazing views that will take your breath away. Downstairs, a generous open space features a cozy half bedroom, a comfortable living room space, and a recreational area with a pool table and bunk bed—ideal for relaxation or entertaining guests.Nestled on 3.25 acres of private, picturesque land, the property also includes a large 30x40 shop, offering ample storage and workspace. Enjoy incredible mountain views from every angle, along with the serenity and seclusion of the Arbuckle Mountains. The cabin is only five minutes from the Arbuckle Lake boat launch and close to popular destinations like Turner Falls and the Arbuckle Wilderness.The outdoor living space is perfect for enjoying nature, featuring a spacious covered deck and porch, as well as a fire pit for cozy evenings under the stars. This fully furnished cabin comfortably sleeps nine, making it an ideal Airbnb investment or your own personal getaway spot.This is a rare opportunity to own a secluded, serene retreat with endless potential for adventure and relaxation. Contact today to schedule your tour!
Last Agent to Sell the Property
Pebbles Real Estate License #145768 Listed on: 02/05/2025
Home Details
Home Type
- Single Family
Est. Annual Taxes
- $1,183
Year Built
- Built in 1980
Lot Details
- 3.36 Acre Lot
- West Facing Home
Home Design
- Cabin
- Wood Frame Construction
- Fiberglass Roof
- HardiePlank Type
- Asphalt
- Stone
Interior Spaces
- 1,382 Sq Ft Home
- 2-Story Property
- High Ceiling
- Ceiling Fan
- 1 Fireplace
- Wood Burning Stove
- Aluminum Window Frames
- Vinyl Plank Flooring
- Basement Fills Entire Space Under The House
Kitchen
- Oven
- Stove
- Range
- Microwave
- Ice Maker
- Dishwasher
- Granite Countertops
Bedrooms and Bathrooms
- 2 Bedrooms
Laundry
- Dryer
- Washer
Home Security
- Storm Doors
- Fire and Smoke Detector
Outdoor Features
- Balcony
- Deck
- Covered patio or porch
- Outdoor Fireplace
- Fire Pit
- Separate Outdoor Workshop
- Rain Gutters
Schools
- Davis Elementary School
- Davis High School
Utilities
- Zoned Heating and Cooling
- Electric Water Heater
- Septic Tank
Community Details
- No Home Owners Association
- Murray Co Unplatted Subdivision
Similar Homes in the area
Home Values in the Area
Average Home Value in this Area
Mortgage History
| Date | Status | Loan Amount | Loan Type |
|---|---|---|---|
| Closed | $330,000 | VA | |
| Closed | $240,000 | New Conventional | |
| Closed | $106,875 | New Conventional |
Property History
| Date | Event | Price | Change | Sq Ft Price |
|---|---|---|---|---|
| 06/13/2025 06/13/25 | Sold | $330,000 | -2.7% | $239 / Sq Ft |
| 05/06/2025 05/06/25 | Pending | -- | -- | -- |
| 04/08/2025 04/08/25 | Price Changed | $339,000 | -8.1% | $245 / Sq Ft |
| 02/26/2025 02/26/25 | Price Changed | $369,000 | -5.1% | $267 / Sq Ft |
| 02/05/2025 02/05/25 | For Sale | $389,000 | -- | $281 / Sq Ft |
Tax History Compared to Growth
Tax History
| Year | Tax Paid | Tax Assessment Tax Assessment Total Assessment is a certain percentage of the fair market value that is determined by local assessors to be the total taxable value of land and additions on the property. | Land | Improvement |
|---|---|---|---|---|
| 2024 | $1,183 | $12,607 | $1,375 | $11,232 |
| 2023 | $1,183 | $12,007 | $1,375 | $10,632 |
| 2022 | $427 | $4,375 | $799 | $3,576 |
| 2021 | $401 | $4,166 | $759 | $3,407 |
| 2020 | $368 | $3,969 | $722 | $3,247 |
| 2019 | $357 | $3,779 | $686 | $3,093 |
| 2018 | $337 | $3,599 | $820 | $2,779 |
| 2017 | $322 | $3,428 | $981 | $2,447 |
| 2016 | $309 | $3,265 | $235 | $3,030 |
| 2015 | $286 | $3,265 | $235 | $3,030 |
| 2014 | $287 | $3,265 | $235 | $3,030 |
Agents Affiliated with this Home
-
LIZ DILBECK

Seller's Agent in 2025
LIZ DILBECK
Pebbles Real Estate
(580) 618-1622
126 Total Sales
-
Sarah Freehill

Buyer's Agent in 2025
Sarah Freehill
Pebbles Real Estate
(580) 618-3937
153 Total Sales
Map
Source: MLS Technology
MLS Number: 2505210
APN: 0000-25-01S-02E-2-011-00
- 4714 Chickasaw Trail
- 4545 Chickasaw Trail
- 3838 Court Rd
- 0 Shalmar
- 0 Hilltop Dr N
- 3729 Mountain Park Dr
- 2664 Spence Rd
- 2676 Masters Rd
- 2540 Shalmar Rd
- 2445 La Vista St
- 1940 Mcintire St
- 2516 Elm
- 2453 Sioux Dr
- 0 Chickasaw Trail Unit 1158202
- 2235 Arapaho Rd
- 2131 Sioux Dr
- 4665 Primrose Ln
- 4721 Primrose Ln
- 5256 Primrose Ln
- 2011 Millennium Jct
