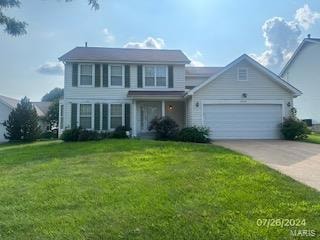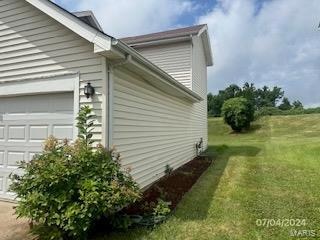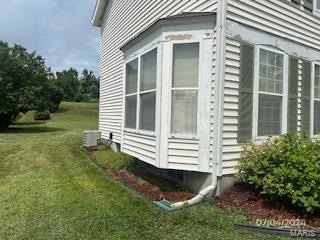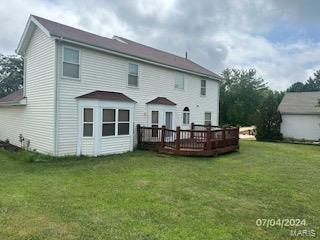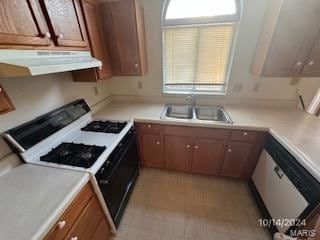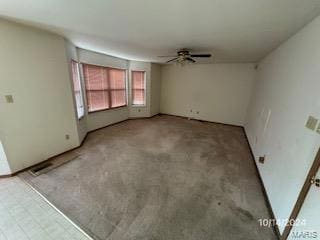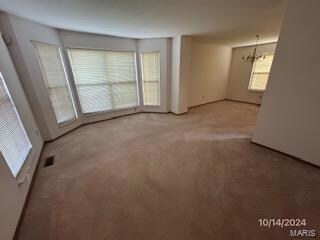
4908 Jamestowne Ridge Ct Florissant, MO 63033
Estimated payment $1,724/month
Highlights
- 2 Car Attached Garage
- Forced Air Heating System
- Wood Burning Fireplace
About This Home
This 2 story, featuring 4 bedrooms and 3 bath home is ready to be fixed up and and made move in ready. A center hall plan with a large living room and dining room greet you as you enter through the front door. Walk further into this home this open floor plan that makes daily living and entertaining a breeze. Easy care flooring is featured throughout the home. Need an end-of-the-day oasis? This master bedroom suite is it! Oversized with a ceiling, large walk in closet and a master bathroom. Three other bedrooms grace the second floor along with another bath. Enjoy the outdoors from the deck off of the breakfast room with a large open back yard view. All that is needed is YOU!
Home Details
Home Type
- Single Family
Est. Annual Taxes
- $4,048
Year Built
- Built in 1994
Lot Details
- 10,454 Sq Ft Lot
- Lot Dimensions are 76x139x70x163
Parking
- 2 Car Attached Garage
Interior Spaces
- 1,960 Sq Ft Home
- 2-Story Property
- Wood Burning Fireplace
- Basement
Bedrooms and Bathrooms
- 4 Bedrooms
- 3 Full Bathrooms
Schools
- Jamestown Elem. Elementary School
- Central Middle School
- Hazelwood Central High School
Utilities
- Forced Air Heating System
Listing and Financial Details
- Assessor Parcel Number 07G-33-0352
Map
Home Values in the Area
Average Home Value in this Area
Tax History
| Year | Tax Paid | Tax Assessment Tax Assessment Total Assessment is a certain percentage of the fair market value that is determined by local assessors to be the total taxable value of land and additions on the property. | Land | Improvement |
|---|---|---|---|---|
| 2023 | $4,057 | $44,980 | $4,640 | $40,340 |
| 2022 | $3,595 | $34,140 | $8,000 | $26,140 |
| 2021 | $3,439 | $34,140 | $8,000 | $26,140 |
| 2020 | $3,260 | $30,460 | $6,230 | $24,230 |
| 2019 | $3,216 | $30,460 | $6,230 | $24,230 |
| 2018 | $3,095 | $27,070 | $3,550 | $23,520 |
| 2017 | $3,091 | $27,070 | $3,550 | $23,520 |
| 2016 | $3,091 | $26,580 | $3,550 | $23,030 |
| 2015 | $3,021 | $26,580 | $3,550 | $23,030 |
| 2014 | $3,059 | $26,750 | $5,340 | $21,410 |
Deed History
| Date | Type | Sale Price | Title Company |
|---|---|---|---|
| Trustee Deed | $240,000 | None Listed On Document | |
| Warranty Deed | -- | -- | |
| Warranty Deed | -- | -- |
Mortgage History
| Date | Status | Loan Amount | Loan Type |
|---|---|---|---|
| Previous Owner | $96,000 | No Value Available |
Similar Homes in Florissant, MO
Source: MARIS MLS
MLS Number: MAR24051007
APN: 07G-33-0352
- 13011 Mystic Bend Ln
- 4929 High Crest Ct
- 13107 Ambrose Ct
- 4847 Trees Edge Ln
- 4846 Trees Edge Ln
- 5041 Trailbend Dr
- 13030 Old Jamestown Rd
- 13145 Crestwood Bend Ln
- 13141 Crestwood Bend Ln
- 13125 Crestwood Bend Ln
- 13144 Crestwood Bend Ln
- 13300 Old Jamestown Rd
- 13140 Crestwood Bend Ln
- 13124 Crestwood Bend Ln
- 4866 Trees Edge Ln
- 4874 Trees Edge Ln
- 4870 Trees Edge Ln
- 13136 Crestwood Bend Ln
- 12860 Old Halls Ferry Rd
- 4827 Meuse Dr
