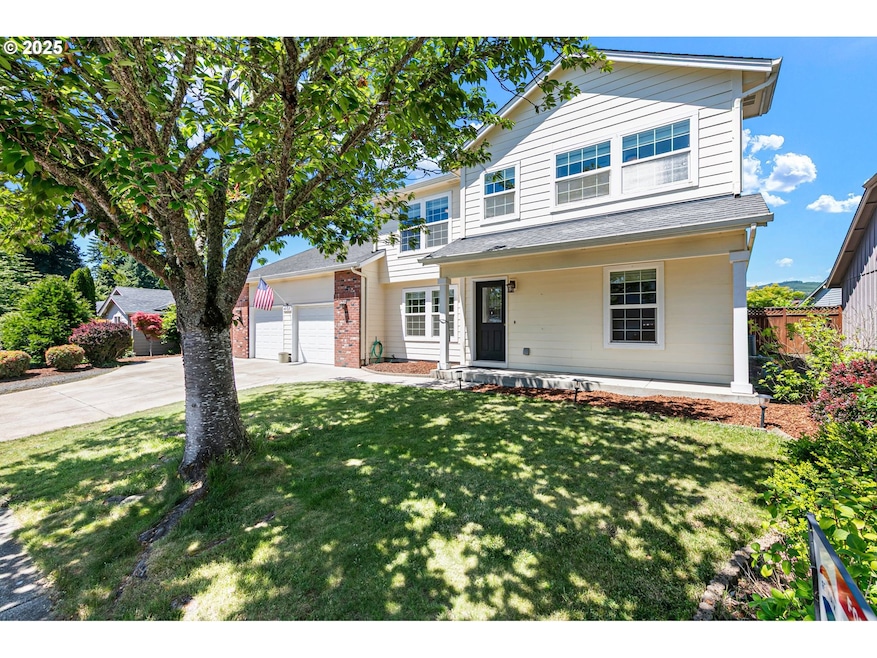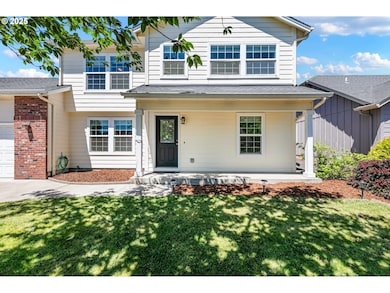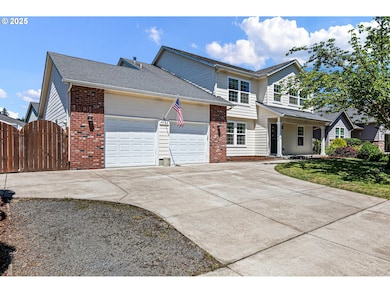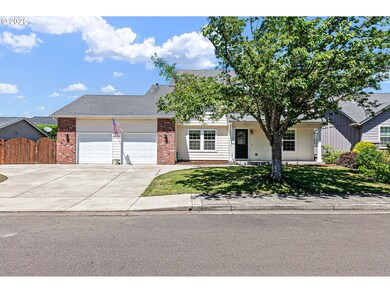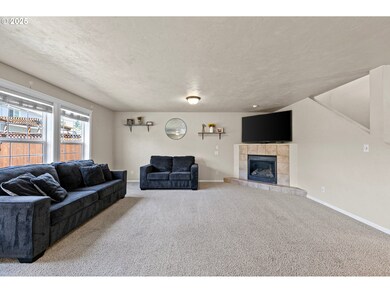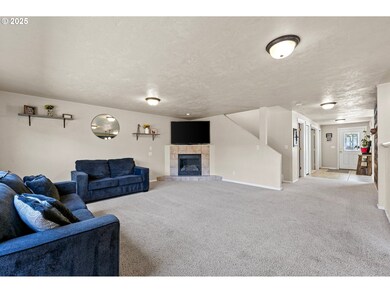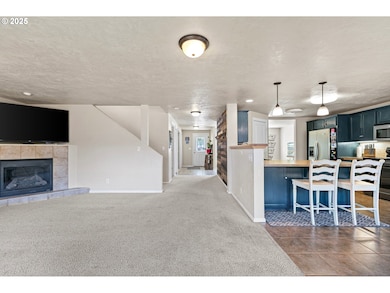4908 Mimosa Cir Sweet Home, OR 97386
Estimated payment $3,194/month
Highlights
- RV Access or Parking
- Valley View
- Home Office
- Deck
- Private Yard
- Breakfast Area or Nook
About This Home
Spacious 4-Bedroom Home with Plenty of Room to Grow. Welcome to this beautifully maintained 4-bedroom, 2.5-bath home, where comfort, style, and functionality come together. Step through the grand tiled entryway into an open, versatile floor plan perfect for everyday living and entertaining—with plenty of room to grow. The chef’s kitchen features abundant cabinetry, expansive countertops, stainless steel appliances, and a walk-in pantry. Enjoy meals in the formal dining room or casual breakfast nook, then relax in the living room centered around a cozy gas fireplace. Upstairs, a large bonus room connects three secondary bedrooms to the private primary suite, complete with a walk-in closet and en-suite bath with dual sinks. Outside, the fully fenced backyard offers a sunny deck ideal for relaxing or hosting summer BBQs. With generous square footage, a thoughtful layout, and a prime location, this home is perfect for growing families. Schedule your private showing today!
Listing Agent
RE/MAX Integrity Brokerage Phone: 541-345-8100 License #201204291 Listed on: 05/27/2025

Home Details
Home Type
- Single Family
Est. Annual Taxes
- $7,241
Year Built
- Built in 2006
Lot Details
- 6,534 Sq Ft Lot
- Fenced
- Level Lot
- Sprinkler System
- Private Yard
HOA Fees
- $13 Monthly HOA Fees
Parking
- 2 Car Attached Garage
- Extra Deep Garage
- Driveway
- Off-Street Parking
- RV Access or Parking
Home Design
- Composition Roof
- Cement Siding
- Concrete Perimeter Foundation
Interior Spaces
- 2,662 Sq Ft Home
- 2-Story Property
- Gas Fireplace
- Double Pane Windows
- Vinyl Clad Windows
- Family Room
- Living Room
- Dining Room
- Home Office
- Utility Room
- Laundry Room
- Tile Flooring
- Valley Views
- Crawl Space
Kitchen
- Breakfast Area or Nook
- Walk-In Pantry
- Free-Standing Range
- Microwave
- Plumbed For Ice Maker
- Dishwasher
- Stainless Steel Appliances
- ENERGY STAR Qualified Appliances
- Tile Countertops
- Disposal
Bedrooms and Bathrooms
- 4 Bedrooms
Outdoor Features
- Deck
- Shed
- Porch
Schools
- Foster Elementary School
- Sweet Home Middle School
- Sweet Home High School
Utilities
- Forced Air Heating and Cooling System
- Heating System Uses Gas
- Gas Water Heater
- High Speed Internet
Community Details
- Spring Terrace HOA
Listing and Financial Details
- Assessor Parcel Number 0908046
Map
Home Values in the Area
Average Home Value in this Area
Tax History
| Year | Tax Paid | Tax Assessment Tax Assessment Total Assessment is a certain percentage of the fair market value that is determined by local assessors to be the total taxable value of land and additions on the property. | Land | Improvement |
|---|---|---|---|---|
| 2025 | $7,241 | $292,930 | -- | -- |
| 2024 | $7,039 | $284,400 | -- | -- |
| 2023 | $6,303 | $276,120 | $0 | $0 |
| 2022 | $6,170 | $268,080 | $0 | $0 |
| 2021 | $6,183 | $260,280 | $0 | $0 |
| 2020 | $5,698 | $252,700 | $0 | $0 |
| 2019 | $5,325 | $245,340 | $0 | $0 |
| 2018 | $4,971 | $238,200 | $0 | $0 |
| 2017 | $4,438 | $231,270 | $0 | $0 |
| 2016 | $4,337 | $224,540 | $0 | $0 |
| 2015 | $4,008 | $218,000 | $0 | $0 |
| 2014 | $3,664 | $211,660 | $0 | $0 |
Property History
| Date | Event | Price | List to Sale | Price per Sq Ft | Prior Sale |
|---|---|---|---|---|---|
| 09/09/2025 09/09/25 | Price Changed | $490,000 | -2.0% | $184 / Sq Ft | |
| 08/18/2025 08/18/25 | Price Changed | $499,900 | -3.8% | $188 / Sq Ft | |
| 08/07/2025 08/07/25 | Price Changed | $519,900 | -1.0% | $195 / Sq Ft | |
| 06/02/2025 06/02/25 | For Sale | $524,900 | 0.0% | $197 / Sq Ft | |
| 05/27/2025 05/27/25 | Off Market | $524,900 | -- | -- | |
| 05/27/2025 05/27/25 | For Sale | $524,900 | +11.7% | $197 / Sq Ft | |
| 10/19/2023 10/19/23 | Sold | $469,900 | 0.0% | $177 / Sq Ft | View Prior Sale |
| 09/08/2023 09/08/23 | For Sale | $469,900 | +19.0% | $177 / Sq Ft | |
| 03/05/2021 03/05/21 | Sold | $395,000 | -1.0% | $148 / Sq Ft | View Prior Sale |
| 01/22/2021 01/22/21 | For Sale | $399,000 | 0.0% | $150 / Sq Ft | |
| 01/22/2021 01/22/21 | Price Changed | $399,000 | +59.7% | $150 / Sq Ft | |
| 10/07/2016 10/07/16 | Sold | $249,900 | -7.4% | $94 / Sq Ft | View Prior Sale |
| 07/25/2016 07/25/16 | Pending | -- | -- | -- | |
| 01/22/2016 01/22/16 | For Sale | $269,900 | +20.0% | $101 / Sq Ft | |
| 08/11/2014 08/11/14 | Sold | $224,900 | 0.0% | $99 / Sq Ft | View Prior Sale |
| 06/14/2014 06/14/14 | Pending | -- | -- | -- | |
| 03/18/2014 03/18/14 | For Sale | $224,900 | -- | $99 / Sq Ft |
Purchase History
| Date | Type | Sale Price | Title Company |
|---|---|---|---|
| Warranty Deed | $469,900 | Ticor Title | |
| Warranty Deed | $395,000 | Ticor Title | |
| Interfamily Deed Transfer | -- | None Available | |
| Warranty Deed | $278,000 | Ticor Title | |
| Warranty Deed | $249,900 | Fidelity Natl Title Co Of Or | |
| Warranty Deed | $224,900 | Ticor Title | |
| Warranty Deed | $262,900 | Ticor Title | |
| Warranty Deed | $62,000 | Ticor Title |
Mortgage History
| Date | Status | Loan Amount | Loan Type |
|---|---|---|---|
| Open | $461,388 | FHA | |
| Previous Owner | $316,000 | New Conventional | |
| Previous Owner | $272,964 | FHA | |
| Previous Owner | $199,920 | New Conventional | |
| Previous Owner | $179,920 | Adjustable Rate Mortgage/ARM | |
| Previous Owner | $225,000 | Seller Take Back |
Source: Regional Multiple Listing Service (RMLS)
MLS Number: 542561560
APN: 0908046
- 4913 Mimosa Cir
- 1230 49th Ave
- 1243 47th St
- 1221 49th Ave
- 1228 47th Ave
- 4676 Mahogany Ln
- 1285 46th Ave
- 1417 47th Ave
- 1060 54th Ave
- 0 Scholl's Addition (Lot Unit 8) 819608
- 1215 46th Ave
- 4560 Airport Ln
- 1383 53rd Ave
- 5351 Osage St
- 0 Highway 20 Lot Unit 3000
- 0 56th Ave Unit 2000 Av
- 1355 45th Ave
- 1438 45th Ave
- 1443 45th Ave
- 1702 54th Ave
- 4840 48th Loop Unit B
- 2211 Mckinney Ln
- 300 Sand Ridge Ct
- 305 E Airport Rd
- 911 E Grant St
- 1956 S 2nd St
- 142 Elmore St
- 311 E Dodge St
- 2010 Cypress Ct Unit 2010
- 91351 Donna Rd
- 4140 Furlong Ave SE
- 225 Timber Ridge St NE
- 150 Timber Ridge St NE
- 350 Timber Ridge St NE
- 3517 Hill St SE
- 3835 Knox Butte Rd E
- 1915 21st Ave SE
- 1755 Geary St SE
- 2762 SE 7th Ave Unit 2766-1
- 6208-6293 SE Wilford Ct
