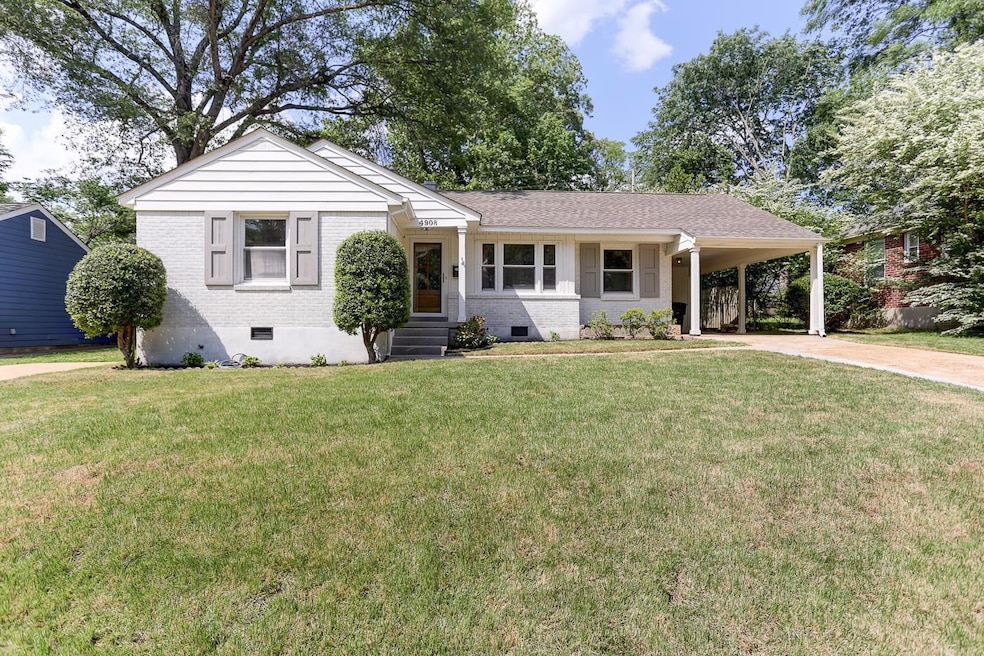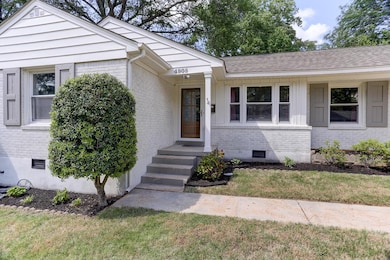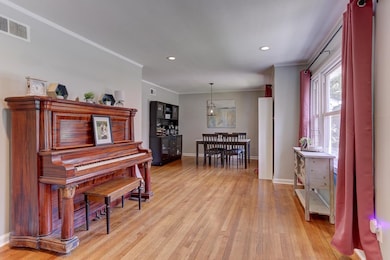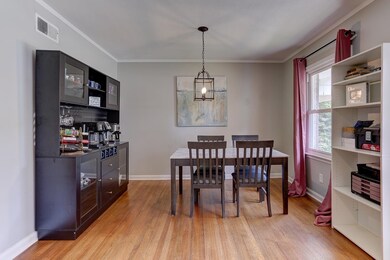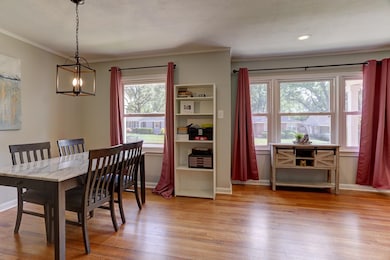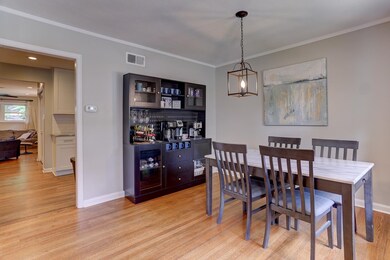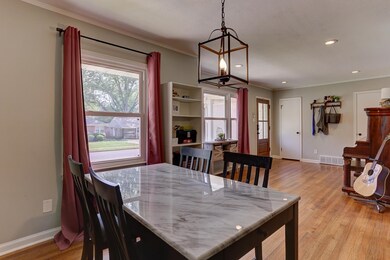
4908 Mockingbird Ln Memphis, TN 38117
Colonial Acres NeighborhoodEstimated payment $1,861/month
Highlights
- Two Primary Bedrooms
- Updated Kitchen
- Wood Flooring
- Sitting Area In Primary Bedroom
- Traditional Architecture
- Attic
About This Home
NEW PRICE-OPEN SUNDAY-DEC.28TH- 12:30-2:00--Check out your new home! Don't blink or it will vanish. This amazing 3 bedroom,2.5 bath ranch has been completely renovated and thoughtfully updated with beautiful color schemes and gleaming hardwood floors clean enough to eat on. Enjoy two spacious living areas, including one that opens to a stunning wide-open kitchen featuring soft-close cabinets, an oversized island with gorgeous granite, smooth ceilings, gas cooking, and all appliances remaining. The separate 24x16 primary suite is a true retreat with its own sitting area, a huge walk-in closet, and an incredible private bath featuring a double walk-in glass shower. The layout is designed for comfort and style, with two large secondary bedrooms—one offering its own private half bath for added convenience. This home has the perfect combination of modern updates and inviting charm. Opportunities like this don't come around often. Check it out today before you miss your golden opportunity!
Home Details
Home Type
- Single Family
Year Built
- Built in 1954
Lot Details
- 8,712 Sq Ft Lot
- Lot Dimensions are 74x118
- Wood Fence
- Landscaped
- Level Lot
Home Design
- Traditional Architecture
- Brick Veneer
- Slab Foundation
- Composition Shingle Roof
- Pier And Beam
Interior Spaces
- 1,800-1,999 Sq Ft Home
- 1,912 Sq Ft Home
- 1-Story Property
- Smooth Ceilings
- Ceiling Fan
- Some Wood Windows
- Double Pane Windows
- Window Treatments
- Entrance Foyer
- Great Room
- Separate Formal Living Room
- Dining Room
- Storage Room
Kitchen
- Updated Kitchen
- Breakfast Bar
- Self-Cleaning Oven
- Gas Cooktop
- Microwave
- Dishwasher
- Kitchen Island
- Disposal
Flooring
- Wood
- Tile
Bedrooms and Bathrooms
- Sitting Area In Primary Bedroom
- 3 Main Level Bedrooms
- Double Master Bedroom
- Split Bedroom Floorplan
- En-Suite Bathroom
- Walk-In Closet
- Remodeled Bathroom
- Separate Shower
Laundry
- Laundry closet
- Dryer
- Washer
Attic
- Attic Fan
- Pull Down Stairs to Attic
Home Security
- Home Security System
- Storm Doors
- Fire and Smoke Detector
- Iron Doors
Parking
- 1 Car Garage
- Front Facing Garage
- Driveway
Outdoor Features
- Patio
- Outdoor Storage
- Porch
Utilities
- Central Air
- Heating System Uses Gas
- 220 Volts
- Gas Water Heater
- Cable TV Available
Community Details
- Sharpes Colonial Road Subdivision
Listing and Financial Details
- Assessor Parcel Number 065061 00023
Map
Home Values in the Area
Average Home Value in this Area
Tax History
| Year | Tax Paid | Tax Assessment Tax Assessment Total Assessment is a certain percentage of the fair market value that is determined by local assessors to be the total taxable value of land and additions on the property. | Land | Improvement |
|---|---|---|---|---|
| 2025 | $2,377 | $83,975 | $11,250 | $72,725 |
| 2024 | $2,377 | $70,125 | $9,050 | $61,075 |
| 2023 | $4,272 | $70,125 | $9,050 | $61,075 |
| 2022 | $4,272 | $70,125 | $9,050 | $61,075 |
| 2021 | $4,322 | $70,125 | $9,050 | $61,075 |
| 2020 | $2,911 | $40,175 | $9,050 | $31,125 |
| 2019 | $1,284 | $40,175 | $9,050 | $31,125 |
| 2018 | $1,284 | $40,175 | $9,050 | $31,125 |
| 2017 | $1,314 | $40,175 | $9,050 | $31,125 |
| 2016 | $1,630 | $37,300 | $0 | $0 |
| 2014 | $1,630 | $37,300 | $0 | $0 |
Property History
| Date | Event | Price | List to Sale | Price per Sq Ft | Prior Sale |
|---|---|---|---|---|---|
| 01/05/2026 01/05/26 | Pending | -- | -- | -- | |
| 12/12/2025 12/12/25 | Price Changed | $319,900 | -1.6% | $178 / Sq Ft | |
| 09/26/2025 09/26/25 | Price Changed | $325,000 | -1.4% | $181 / Sq Ft | |
| 09/26/2025 09/26/25 | Price Changed | $329,500 | -0.9% | $183 / Sq Ft | |
| 08/19/2025 08/19/25 | Price Changed | $332,500 | -1.5% | $185 / Sq Ft | |
| 07/20/2025 07/20/25 | Price Changed | $337,500 | -0.6% | $188 / Sq Ft | |
| 06/24/2025 06/24/25 | Price Changed | $339,500 | -1.6% | $189 / Sq Ft | |
| 06/06/2025 06/06/25 | Price Changed | $345,000 | -0.7% | $192 / Sq Ft | |
| 05/15/2025 05/15/25 | Price Changed | $347,500 | -0.7% | $193 / Sq Ft | |
| 04/29/2025 04/29/25 | For Sale | $350,000 | +8.0% | $194 / Sq Ft | |
| 12/19/2023 12/19/23 | Sold | $324,000 | -1.8% | $180 / Sq Ft | View Prior Sale |
| 12/07/2023 12/07/23 | Pending | -- | -- | -- | |
| 10/13/2023 10/13/23 | Price Changed | $329,999 | -5.7% | $183 / Sq Ft | |
| 09/08/2023 09/08/23 | For Sale | $349,900 | +27.2% | $194 / Sq Ft | |
| 06/11/2020 06/11/20 | Sold | $275,000 | +10.0% | $153 / Sq Ft | View Prior Sale |
| 05/14/2020 05/14/20 | Pending | -- | -- | -- | |
| 05/02/2020 05/02/20 | For Sale | $250,000 | +14.2% | $139 / Sq Ft | |
| 03/29/2018 03/29/18 | Sold | $219,000 | 0.0% | $122 / Sq Ft | View Prior Sale |
| 03/16/2018 03/16/18 | Pending | -- | -- | -- | |
| 02/27/2018 02/27/18 | For Sale | $219,000 | +90.4% | $122 / Sq Ft | |
| 11/21/2017 11/21/17 | Sold | $115,000 | -4.1% | $64 / Sq Ft | View Prior Sale |
| 11/14/2017 11/14/17 | Pending | -- | -- | -- | |
| 11/09/2017 11/09/17 | For Sale | $119,900 | -- | $67 / Sq Ft |
Purchase History
| Date | Type | Sale Price | Title Company |
|---|---|---|---|
| Warranty Deed | $324,000 | None Listed On Document | |
| Warranty Deed | $275,000 | Realty Title | |
| Warranty Deed | $219,000 | Realty Title | |
| Warranty Deed | $1,115,000 | Realty Title | |
| Interfamily Deed Transfer | -- | -- |
Mortgage History
| Date | Status | Loan Amount | Loan Type |
|---|---|---|---|
| Open | $259,200 | Construction | |
| Previous Owner | $261,250 | New Conventional |
About the Listing Agent

I'm an expert real estate agent with Crye-Leike, Inc., REALTORS in Bartlett, TN and the nearby area, providing home-buyers and sellers with professional, responsive and attentive real estate services. Want an agent who'll really listen to what you want in a home? Need an agent who knows how to effectively market your home so it sells? Give me a call! I'm eager to help and would love to talk to you.
Steve's Other Listings
Source: Memphis Area Association of REALTORS®
MLS Number: 10195348
APN: 06-5061-0-0023
- 4944 Mockingbird Ln
- 4933 Flamingo Rd
- 4828 Marlin Ave
- 4915 Amboy Rd
- 4803 Hummingbird Ln
- 4780 Amboy Rd
- 4927 Hampshire Ave
- 5076 Dee Rd
- 1261 Marcia Rd
- 1403 Whitewater Rd
- 4931 Sea Isle Rd
- 4958 Welchshire Ave
- 1219 S White Station Rd
- 4888 Verne Rd
- 1141 S White Station Rd
- 1232 S White Station Rd
- 1220 S White Station Rd
- 4843 Verne Rd
- 4921 Alrose Ave
- 1168 S Perkins Rd
