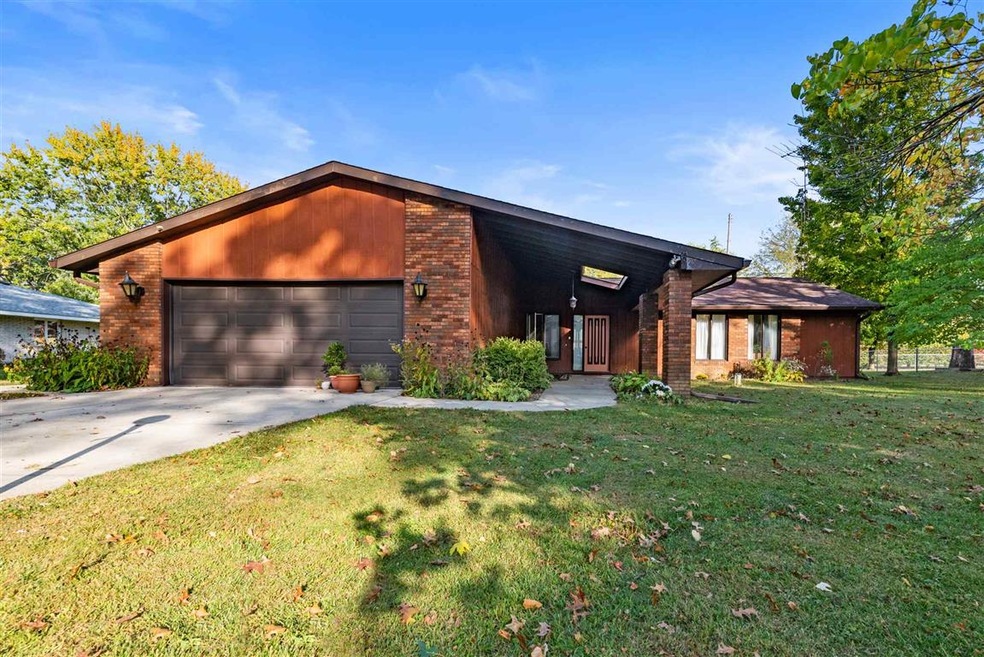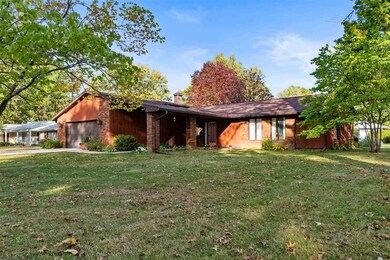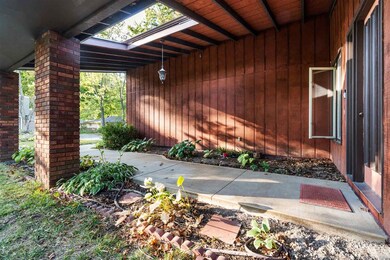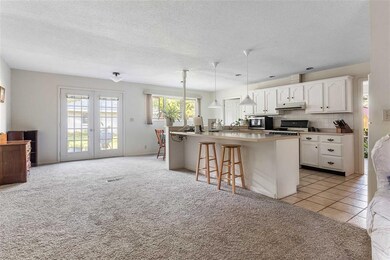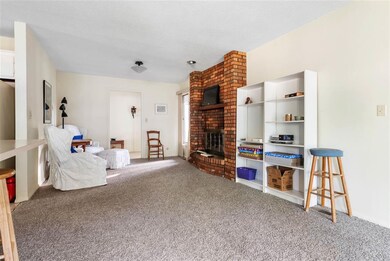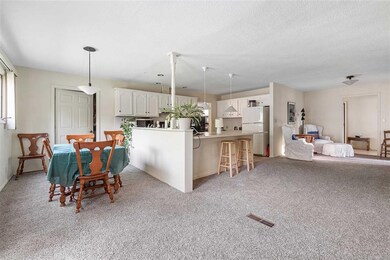
4908 N Lost Ln Muncie, IN 47304
Highlights
- Ranch Style House
- 1 Fireplace
- Walk-In Pantry
- Royerton Elementary School Rated A-
- Covered patio or porch
- 2 Car Attached Garage
About This Home
As of January 2021Welcome home to your 3 bed/2.5 bath home on Muncie's Lost Lane. The partially covered large entryway leads you through the front door and into an open layout of over 2,000 square feet. The flow of the space continues forward on artisan tile into a naturally lit living room adjacent to a formal dining room (currently being used as a home office). The space wraps around into the large kitchen with freshly painted cabinets, new garbage disposal and dishwasher, and large bar top style eating area. If you turn left, directly off the main entry, you enter into a cozy family room complete with a fireplace (not currently being used) and brand new carpeting. You can follow the double doors out to a patio space, perfect for grilling, or venture back into the home and access the full size walk in pantry. The laundry and 1/2 bath is just off the family room, with a newer water heater, and leads to the large garage complete with extra storage and installed water softener with new iron-sulfur water filter. If there isn't enough storage there you can utilize the newly installed shed in the backyard. The established garden in the backyard includes asparagus, tomatoes, and enough room for a gardener's expansion. The 3 bedrooms and 2 additional bathrooms inhabit the space in the right wing of the home. The master bedroom is large with great natural light and an ensuite bathroom complete with stand up artisan tiled shower. The second bathroom, with artisan tile, is just off the other two bedrooms. This home has a lot to offer on a quiet, dead end street, nestled in Halteman Village and part of the Delta School Corporation.
Home Details
Home Type
- Single Family
Est. Annual Taxes
- $1,076
Year Built
- Built in 1976
Lot Details
- 0.33 Acre Lot
- Lot Dimensions are 105x135
- Level Lot
Parking
- 2 Car Attached Garage
- Garage Door Opener
- Driveway
Home Design
- Ranch Style House
- Brick Exterior Construction
- Slab Foundation
- Shingle Roof
- Cedar
Interior Spaces
- 1 Fireplace
Kitchen
- Breakfast Bar
- Walk-In Pantry
Flooring
- Carpet
- Tile
Bedrooms and Bathrooms
- 3 Bedrooms
- Bathtub with Shower
Schools
- Royerton Elementary School
- Delta Middle School
- Delta High School
Utilities
- Forced Air Heating and Cooling System
- Heating System Uses Gas
- Private Company Owned Well
- Well
Additional Features
- Covered patio or porch
- Suburban Location
Community Details
- $5 Other Monthly Fees
Listing and Financial Details
- Assessor Parcel Number 18-07-29-357-007.000-007
Ownership History
Purchase Details
Home Financials for this Owner
Home Financials are based on the most recent Mortgage that was taken out on this home.Purchase Details
Home Financials for this Owner
Home Financials are based on the most recent Mortgage that was taken out on this home.Similar Homes in Muncie, IN
Home Values in the Area
Average Home Value in this Area
Purchase History
| Date | Type | Sale Price | Title Company |
|---|---|---|---|
| Warranty Deed | -- | None Available | |
| Warranty Deed | -- | -- |
Mortgage History
| Date | Status | Loan Amount | Loan Type |
|---|---|---|---|
| Open | $165,300 | New Conventional | |
| Previous Owner | $106,400 | New Conventional |
Property History
| Date | Event | Price | Change | Sq Ft Price |
|---|---|---|---|---|
| 01/13/2021 01/13/21 | Sold | $174,000 | -3.3% | $85 / Sq Ft |
| 11/24/2020 11/24/20 | Pending | -- | -- | -- |
| 11/09/2020 11/09/20 | Price Changed | $179,900 | -2.8% | $88 / Sq Ft |
| 11/03/2020 11/03/20 | For Sale | $185,000 | 0.0% | $90 / Sq Ft |
| 10/18/2020 10/18/20 | Pending | -- | -- | -- |
| 10/06/2020 10/06/20 | For Sale | $185,000 | +39.1% | $90 / Sq Ft |
| 12/22/2015 12/22/15 | Sold | $133,000 | -6.9% | $65 / Sq Ft |
| 11/23/2015 11/23/15 | Pending | -- | -- | -- |
| 08/05/2015 08/05/15 | Price Changed | $142,900 | -4.7% | $70 / Sq Ft |
| 06/20/2015 06/20/15 | For Sale | $149,900 | -- | $73 / Sq Ft |
Tax History Compared to Growth
Tax History
| Year | Tax Paid | Tax Assessment Tax Assessment Total Assessment is a certain percentage of the fair market value that is determined by local assessors to be the total taxable value of land and additions on the property. | Land | Improvement |
|---|---|---|---|---|
| 2024 | $2,316 | $219,800 | $22,400 | $197,400 |
| 2023 | $2,062 | $199,600 | $20,400 | $179,200 |
| 2022 | $1,748 | $171,500 | $20,400 | $151,100 |
| 2021 | $1,500 | $145,800 | $22,400 | $123,400 |
| 2020 | $1,282 | $129,700 | $22,400 | $107,300 |
| 2019 | $1,193 | $127,700 | $20,400 | $107,300 |
| 2018 | $1,064 | $122,400 | $20,200 | $102,200 |
| 2017 | $1,048 | $122,800 | $19,600 | $103,200 |
| 2016 | $1,054 | $124,300 | $18,700 | $105,600 |
| 2014 | $955 | $124,800 | $17,800 | $107,000 |
| 2013 | -- | $119,000 | $17,100 | $101,900 |
Agents Affiliated with this Home
-

Seller's Agent in 2021
Ryan Kramer
RE/MAX
(765) 717-2489
586 Total Sales
-

Buyer's Agent in 2021
Susan Volbrecht
RE/MAX
(765) 749-5948
321 Total Sales
-
S
Seller's Agent in 2015
Sharon Robinson
-
N
Buyer's Agent in 2015
Non-BLC Member
MIBOR REALTOR® Association
-
I
Buyer's Agent in 2015
IUO Non-BLC Member
Non-BLC Office
Map
Source: Indiana Regional MLS
MLS Number: 202040725
APN: 18-07-29-357-007.000-007
- 2912 W Twickingham Dr
- 2610 W Woodbridge Dr
- 4609 N Gishler Dr
- Lot 4700 Blck N Sussex Rd
- 4501 N Wheeling 6a-201 Ave Unit 6A-201
- 4501 N Wheeling Ave Unit 3-106
- 3400 W Riggin Road#37 Unit 37
- 4917 N Wheeling Ave
- 3400 W Riggin Rd
- 3400 W Riggin Rd Unit 10
- 3400 W Riggin Rd Unit 6
- 3400 W Riggin Rd Unit 31
- 4217 N Manchester Rd
- 4501 N Wheeling Ave Unit 10A-101
- 4501 N Wheeling Ave Unit 5E4
- 4501 N Wheeling Ave Unit 3-106
- 4501 N Wheeling 7a-205 Ave
- 4501 N Wheeling 12-5 Ave Unit 12-5
- 4501 N Wheeling 2-303 Ave Unit 2-303
- 3709 W Allen Ct
