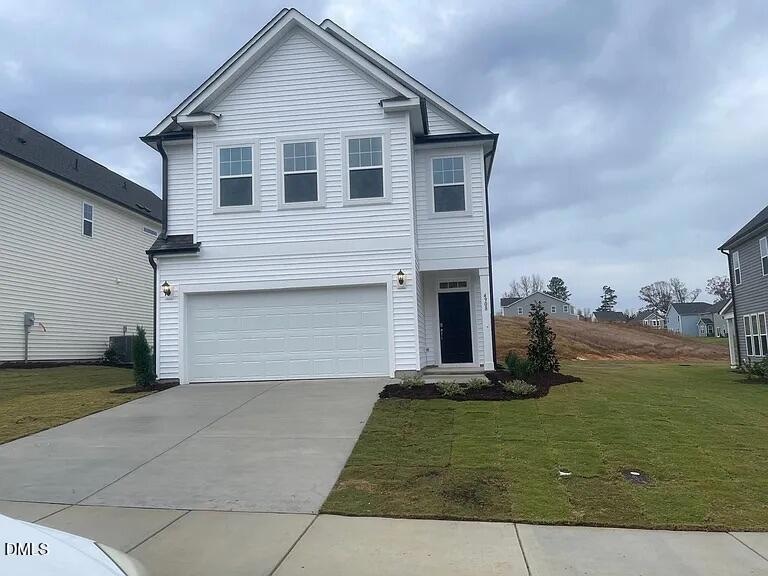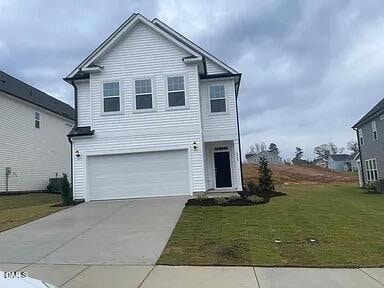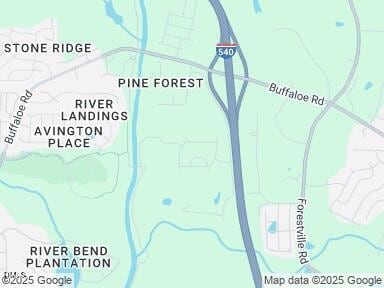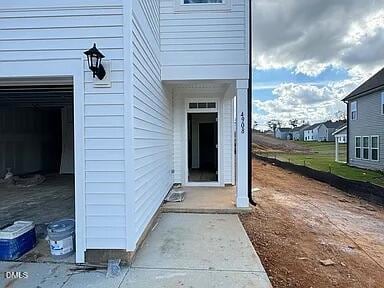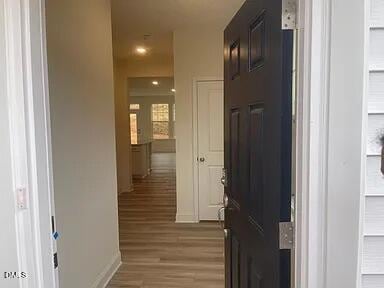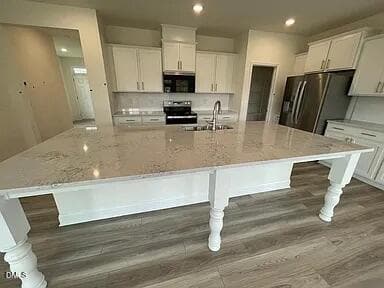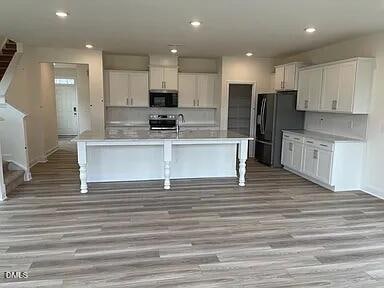4908 Trout Crest Ct Raleigh, NC 27604
Northeast Raleigh NeighborhoodHighlights
- Covered Patio or Porch
- Laundry Room
- Dogs Allowed
- 2 Car Attached Garage
- Ceramic Tile Flooring
About This Home
4908 Trout Crest Ct, Raleigh, NC 27604
Subdivision: Peace River Village | County: Wake
PROPERTY HIGHLIGHTS
Stunning, like-new 4BR / 2.5BA home with approx. 2,300 sq ft of modern living space in Peace River Village. Crafted in 2024, this home offers contemporary finishes, spacious layout, and premium amenities throughout.
INTERIOR FEATURES
Open-concept living and dining area flows into a gourmet kitchen with large center island
Kitchen includes stainless steel appliances: refrigerator, oven/range, microwave, dishwasher
Laundry room with washer & dryer included
Owner's suite with en-suite bath, dual vanities, and generous closet space
Three additional bedrooms share a full bath
Central AC and forced-air heating for climate control
EXTERIOR & PARKING
2-car attached garage
Private yard and outdoor area
Slab foundation
COMMUNITY & LOCATION
Located in Peace River Village, Wake County
Convenient to shopping, dining, commuter routes, and amenities in Raleigh
A modern home in a well-maintained neighborhood
LEASE & RENTAL INFO
Rent: $2,395 / mo
Availability: November 1, 2025
Lease term: 12 months (typical)
Tenant pays utilities (electric, water, sewer, gas)
Small dogs considered (check pet policy)
Home Details
Home Type
- Single Family
Est. Annual Taxes
- $3,546
Year Built
- Built in 2024
Parking
- 2 Car Attached Garage
Home Design
- Entry on the 1st floor
Kitchen
- Oven
- Microwave
- Freezer
- Dishwasher
Flooring
- Carpet
- Ceramic Tile
- Luxury Vinyl Tile
Bedrooms and Bathrooms
- 4 Bedrooms
- Primary bedroom located on second floor
Laundry
- Laundry Room
- Laundry on upper level
- Dryer
- Washer
Schools
- Beaverdam Elementary School
- River Bend Middle School
- Knightdale High School
Additional Features
- 2-Story Property
- Covered Patio or Porch
- 4,792 Sq Ft Lot
Listing and Financial Details
- Security Deposit $2,395
- Property Available on 11/1/25
- Tenant pays for all utilities
- The owner pays for association fees
- 12 Month Lease Term
Community Details
Overview
- Peace River Village Subdivision
Pet Policy
- Pet Size Limit
- Pet Deposit $350
- $25 Pet Fee
- Dogs Allowed
- Small pets allowed
Map
Source: Doorify MLS
MLS Number: 10125850
APN: 1746.03-01-5661-000
- 4905 Trout Crest Ct
- 5128 Ranger Grove Way
- 5108 River Sand Trail
- 4708 River Boat Landing Ct
- Dogwood A Plan at Riverwalk
- Dogwood B Plan at Riverwalk
- 7002 Point Bar Place
- 6952 Point Bar Place
- 5200 Stream Stone Way
- 4912 Elizabeth Dr
- Fontana Plan at Blue Run
- Roanoke Plan at Blue Run
- Jordan Plan at Blue Run
- Wylie Plan at Blue Run
- Lure Plan at Blue Run
- 7301 Vanover Dr
- 5302 River Reach Dr
- 5243 Deep Channel Dr
- 6620 Pathfinder Way
- 6626 Pathfinder Way
- 4513 River Edge Dr
- 7000 Point Bar Place
- 6927 Eddy Point Ln
- 6914 Point Bar Place
- 6309 Saybrooke Dr
- 6928 Outfall Point Ln
- 6137 River Landings Dr
- 5322 River Reach Dr
- 6621 Pathfinder Way
- 6914 Woodland Stream Place
- 6422 Pathfinder Way
- 6404 Buffaloe Rd
- 6425 Pathfinder Way
- 4405 Jordan Oaks Way
- 7532 Poplar Meadow Ln
- 2500 Red Bartlett Way
- 4008 Landover Ln
- 6014 River Lake Cir
- 7637 Weathered Oak Way
- 4020 Whitney Peak Dr
