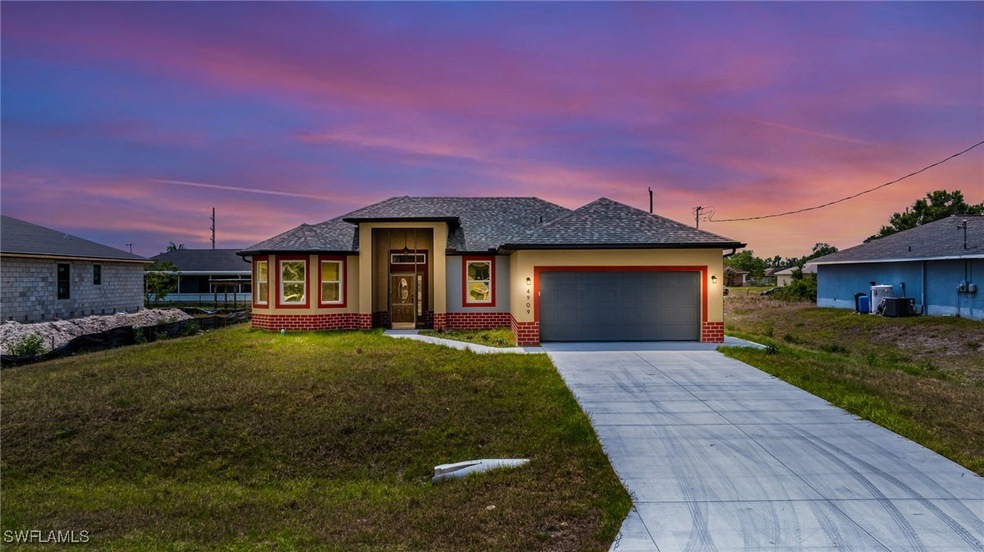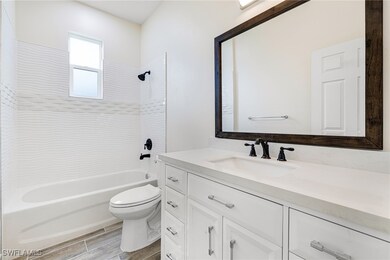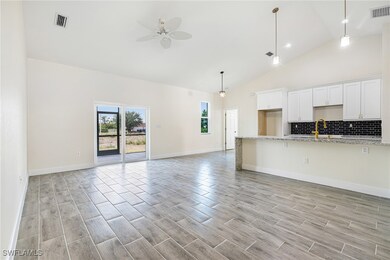
4909 Berryman St Lehigh Acres, FL 33971
Centennial NeighborhoodEstimated payment $2,139/month
Highlights
- New Construction
- Traditional Architecture
- Screened Porch
- View of Trees or Woods
- No HOA
- Den
About This Home
Welcome to the heart of Lehigh Acres! This spacious 3-bedroom + den, 2-bathroom home is perfectly situated near shopping centers, schools (elementary, middle, and high!), and all the essentials—making everyday living a breeze. Step inside to a vibrant yet neutral color palette that gives the home a warm and inviting feel. The open-concept layout features a stunning kitchen with a peninsula island made of gorgeous granite countertops that seamlessly connects to the living area—perfect for entertaining or family gatherings. Whether you're a growing family or simply love a central location, this home has it all!
Home Details
Home Type
- Single Family
Est. Annual Taxes
- $439
Year Built
- Built in 2025 | New Construction
Lot Details
- 10,624 Sq Ft Lot
- Lot Dimensions are 85 x 125 x 85 x 125
- East Facing Home
- Rectangular Lot
- Property is zoned RS-1
Parking
- 2 Car Attached Garage
- Garage Door Opener
Home Design
- Traditional Architecture
- Shingle Roof
- Stucco
Interior Spaces
- 1,563 Sq Ft Home
- 1-Story Property
- Built-In Features
- Tray Ceiling
- Formal Dining Room
- Den
- Screened Porch
- Tile Flooring
- Views of Woods
- Washer and Dryer Hookup
Kitchen
- Eat-In Kitchen
- Electric Cooktop
- Microwave
- Freezer
Bedrooms and Bathrooms
- 3 Bedrooms
- Split Bedroom Floorplan
- 2 Full Bathrooms
- Dual Sinks
Home Security
- Impact Glass
- High Impact Door
Outdoor Features
- Screened Patio
Utilities
- Central Heating and Cooling System
- Well
- Septic Tank
- Cable TV Available
Community Details
- No Home Owners Association
- Lehigh Acres Subdivision
Listing and Financial Details
- Legal Lot and Block 5 / 108
- Assessor Parcel Number 29-44-26-L2-15108.0050
Map
Home Values in the Area
Average Home Value in this Area
Tax History
| Year | Tax Paid | Tax Assessment Tax Assessment Total Assessment is a certain percentage of the fair market value that is determined by local assessors to be the total taxable value of land and additions on the property. | Land | Improvement |
|---|---|---|---|---|
| 2024 | $439 | $9,572 | -- | -- |
| 2023 | $401 | $8,702 | $0 | $0 |
| 2022 | $349 | $7,911 | $0 | $0 |
| 2021 | $319 | $11,000 | $11,000 | $0 |
| 2020 | $306 | $9,000 | $9,000 | $0 |
| 2019 | $147 | $7,000 | $7,000 | $0 |
| 2018 | $133 | $6,600 | $6,600 | $0 |
| 2017 | $122 | $5,491 | $5,491 | $0 |
| 2016 | $117 | $5,750 | $5,750 | $0 |
| 2015 | $103 | $4,060 | $4,060 | $0 |
| 2014 | -- | $3,685 | $3,685 | $0 |
| 2013 | -- | $2,400 | $2,400 | $0 |
Property History
| Date | Event | Price | Change | Sq Ft Price |
|---|---|---|---|---|
| 05/29/2025 05/29/25 | Price Changed | $379,900 | -1.3% | $243 / Sq Ft |
| 04/15/2025 04/15/25 | For Sale | $385,000 | +7233.3% | $246 / Sq Ft |
| 07/09/2014 07/09/14 | Sold | $5,250 | -11.0% | -- |
| 07/09/2014 07/09/14 | For Sale | $5,900 | -- | -- |
Purchase History
| Date | Type | Sale Price | Title Company |
|---|---|---|---|
| Warranty Deed | $5,250 | Liberty Title & Escrow Co |
Similar Homes in the area
Source: Florida Gulf Coast Multiple Listing Service
MLS Number: 225038439
APN: 29-44-26-L2-15108.0050
- 4920 Brookfield St
- 4916 7th St W Unit 6
- 821 Carlfield Ave
- 5005 Brookfield St
- 821 Casino Ave
- 704 John Ave N
- 4903 Bygone St
- 4906 5th St W Unit 6
- 702 James Ave N
- 4908 Lee Cir N
- 705 Jack Ave N
- 4900 Bygone St Unit 14
- 703 Jack Ave N
- 4807 6th St W Unit 1
- 4911 Bywood St
- 5001 Bywood St
- 5106 Lee Cir S
- 4715 6th St W
- 4644 Varsity Cir
- 4808 Lee Blvd
- 4913 Bywood St
- 4706 6th St W
- 819 Atherton Ave
- 5119 5th St W
- 1009 Chapel Ave
- 5218 6th St W
- 1002 Atherton Ave
- 203 Jack Ave N
- 1020 Chaplin Ave
- 4510 6th St W
- 1032 Champion Ave
- 5252 Centennial Blvd
- 5401 Banning St Unit A
- 5250 Centennial Blvd
- 4622 Douglas Ln
- 5307 3rd St W
- 903 Agnes Ave
- 5135 Centennial Blvd
- 124 Ivan Ave S
- 5004 Jones Dr






