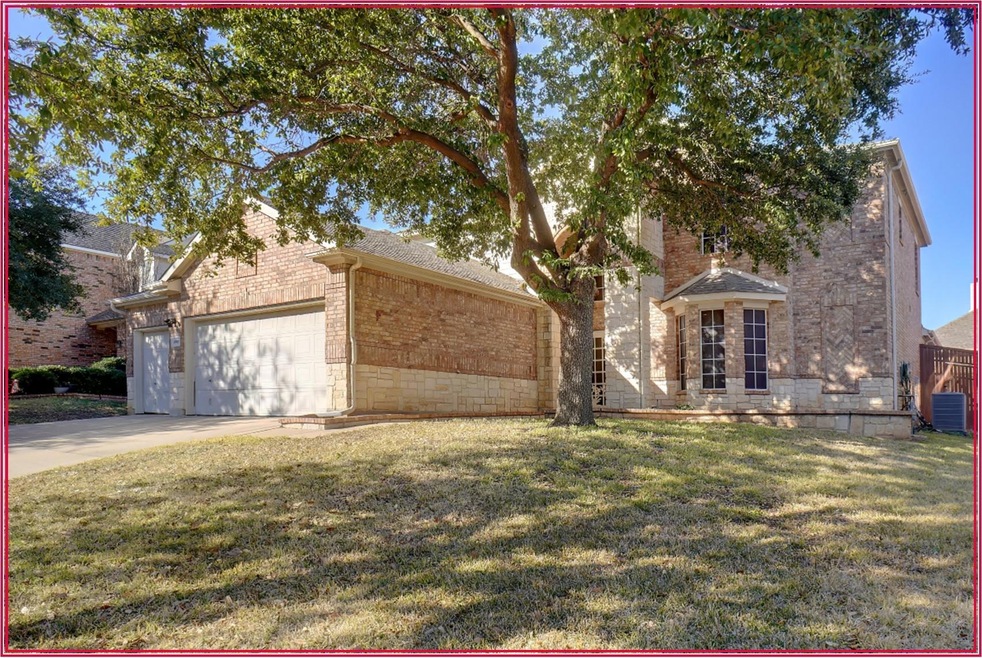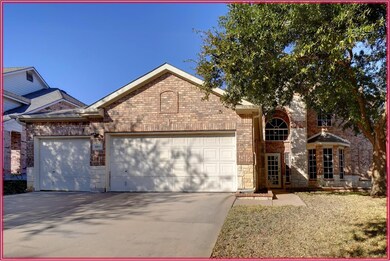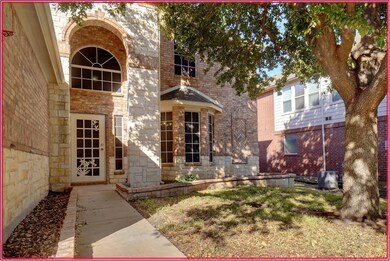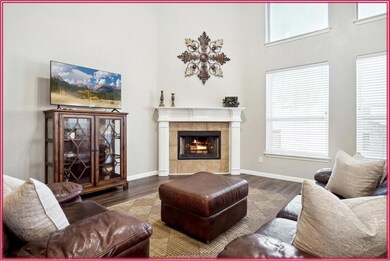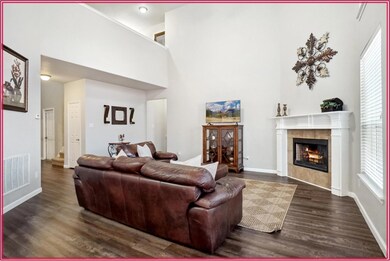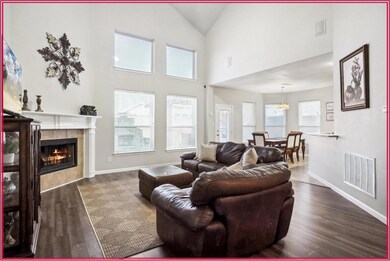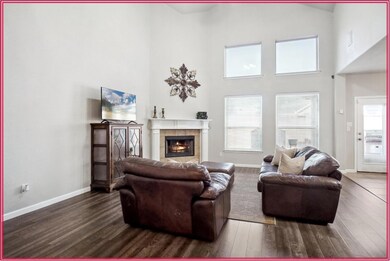
4909 Cliburn Dr Fort Worth, TX 76244
Arcadia Park Estates NeighborhoodHighlights
- Fitness Center
- Fishing
- Deck
- Lone Star Elementary School Rated A
- Clubhouse
- Traditional Architecture
About This Home
As of April 2025This stunning brick home with Austin stone accents offers the perfect blend of style, space, and functionality in the highly sought-after Heritage community. The family room, featuring a wood-burning fireplace, flows seamlessly into the large kitchen, which boasts gas cooking, stainless steel appliances, a spacious island, and plenty of cabinet space. A generous dining area provides ample room for gatherings. The primary bedroom is conveniently located downstairs, with a luxurious ensuite bath featuring a soaking tub and an oversized walk-in shower—big enough for a professional linebacker! A dedicated study offers a quiet space for work or hobbies. Upstairs, the media room with a large closet includes a mini kitchen for snacking and could easily serve as a 4th bedroom. The oversized utility room is a dream, complete with cabinets, hanging space, shelving for extra storage, and a folding area. Outdoor living is just as impressive, with a flagstone-covered patio featuring an outdoor kitchen, fireplace, and hot tub—perfect for entertaining or relaxing. A storage building provides extra space for tools and equipment, while the 3-car garage ensures plenty of parking and storage. Enjoy the master planned Heritage communities recreational amenities. They are some of the finest in the metroplex! The community's primary focal point is the multi-million dollar, ten acre recreation complex that showcases a lap pool, tot pool, pool house, 3 playgrounds, two tennis courts, a sports court, and a spray park. Five addition resort style pools complete the aquatic complex. The recreation center is the final piece of the wonderful amenity center. Two hundred acres have also been dedicated to lush parks, trails, and greenbelt areas, allowing residents to explore the surroundings. There are also great activities for all age groups in the area. Want shopping? Great dining? It's all here too.Don’t miss out on this incredible home—schedule your showing today!
Last Agent to Sell the Property
Keller Williams Realty Brokerage Phone: 817-907-3203 License #0179622 Listed on: 02/12/2025

Home Details
Home Type
- Single Family
Est. Annual Taxes
- $7,736
Year Built
- Built in 2005
Lot Details
- 7,275 Sq Ft Lot
- Dog Run
- Wood Fence
- Landscaped
- Interior Lot
- Sprinkler System
- Few Trees
HOA Fees
- $38 Monthly HOA Fees
Parking
- 3 Car Attached Garage
- Front Facing Garage
- Garage Door Opener
- Driveway
Home Design
- Traditional Architecture
- Brick Exterior Construction
- Slab Foundation
- Composition Roof
- Stone Veneer
Interior Spaces
- 2,541 Sq Ft Home
- 2-Story Property
- Ceiling Fan
- Decorative Lighting
- Wood Burning Fireplace
- Window Treatments
- Bay Window
Kitchen
- Eat-In Kitchen
- Plumbed For Gas In Kitchen
- Gas Cooktop
- <<microwave>>
- Dishwasher
- Kitchen Island
- Granite Countertops
- Disposal
Flooring
- Carpet
- Tile
- Luxury Vinyl Plank Tile
Bedrooms and Bathrooms
- 4 Bedrooms
- Walk-In Closet
- 3 Full Bathrooms
Laundry
- Full Size Washer or Dryer
- Washer and Electric Dryer Hookup
Home Security
- Security System Owned
- Smart Home
- Fire and Smoke Detector
Outdoor Features
- Deck
- Covered patio or porch
- Outdoor Living Area
- Outdoor Kitchen
- Fire Pit
- Exterior Lighting
- Built-In Barbecue
Schools
- Lonestar Elementary School
- Hillwood Middle School
- Parkwood Middle School
- Central High School
Utilities
- Zoned Heating and Cooling System
- Underground Utilities
- Individual Gas Meter
- High Speed Internet
- Cable TV Available
Listing and Financial Details
- Legal Lot and Block 2 / 62
- Assessor Parcel Number 40251640
- $9,662 per year unexempt tax
Community Details
Overview
- Association fees include full use of facilities, ground maintenance, management fees
- Castle HOA, Phone Number (817) 741-1912
- Heritage Add Subdivision
- Mandatory home owners association
- Greenbelt
Amenities
- Clubhouse
Recreation
- Tennis Courts
- Community Playground
- Fitness Center
- Community Pool
- Fishing
- Park
- Jogging Path
Ownership History
Purchase Details
Home Financials for this Owner
Home Financials are based on the most recent Mortgage that was taken out on this home.Purchase Details
Home Financials for this Owner
Home Financials are based on the most recent Mortgage that was taken out on this home.Purchase Details
Home Financials for this Owner
Home Financials are based on the most recent Mortgage that was taken out on this home.Purchase Details
Home Financials for this Owner
Home Financials are based on the most recent Mortgage that was taken out on this home.Purchase Details
Home Financials for this Owner
Home Financials are based on the most recent Mortgage that was taken out on this home.Similar Homes in Fort Worth, TX
Home Values in the Area
Average Home Value in this Area
Purchase History
| Date | Type | Sale Price | Title Company |
|---|---|---|---|
| Deed | -- | Alamo Title Company | |
| Vendors Lien | -- | Alamo Title Company | |
| Vendors Lien | -- | Attorney | |
| Vendors Lien | -- | Providence Title Company | |
| Vendors Lien | -- | Alamo Title Company |
Mortgage History
| Date | Status | Loan Amount | Loan Type |
|---|---|---|---|
| Open | $403,750 | New Conventional | |
| Previous Owner | $17,383 | FHA | |
| Previous Owner | $279,837 | FHA | |
| Previous Owner | $269,920 | FHA | |
| Previous Owner | $219,597 | VA | |
| Previous Owner | $230,859 | VA | |
| Previous Owner | $169,168 | Fannie Mae Freddie Mac |
Property History
| Date | Event | Price | Change | Sq Ft Price |
|---|---|---|---|---|
| 04/24/2025 04/24/25 | Sold | -- | -- | -- |
| 03/27/2025 03/27/25 | Pending | -- | -- | -- |
| 03/20/2025 03/20/25 | For Sale | $425,000 | 0.0% | $167 / Sq Ft |
| 03/12/2025 03/12/25 | Pending | -- | -- | -- |
| 03/06/2025 03/06/25 | Price Changed | $425,000 | -5.6% | $167 / Sq Ft |
| 02/12/2025 02/12/25 | For Sale | $450,000 | +55.2% | $177 / Sq Ft |
| 06/25/2019 06/25/19 | Sold | -- | -- | -- |
| 05/25/2019 05/25/19 | Pending | -- | -- | -- |
| 03/18/2019 03/18/19 | For Sale | $290,000 | -- | $114 / Sq Ft |
Tax History Compared to Growth
Tax History
| Year | Tax Paid | Tax Assessment Tax Assessment Total Assessment is a certain percentage of the fair market value that is determined by local assessors to be the total taxable value of land and additions on the property. | Land | Improvement |
|---|---|---|---|---|
| 2024 | $7,736 | $400,645 | $75,000 | $325,645 |
| 2023 | $7,777 | $439,724 | $75,000 | $364,724 |
| 2022 | $9,918 | $361,853 | $65,000 | $296,853 |
| 2021 | $9,505 | $324,448 | $65,000 | $259,448 |
| 2020 | $8,688 | $295,209 | $65,000 | $230,209 |
| 2019 | $9,181 | $296,282 | $65,000 | $231,282 |
| 2018 | $8,819 | $284,583 | $55,000 | $229,583 |
| 2017 | $9,034 | $281,345 | $55,000 | $226,345 |
| 2016 | $8,336 | $259,609 | $40,000 | $219,609 |
| 2015 | $6,947 | $237,193 | $40,000 | $197,193 |
| 2014 | $6,947 | $231,900 | $37,000 | $194,900 |
Agents Affiliated with this Home
-
Pat Evans

Seller's Agent in 2025
Pat Evans
Keller Williams Realty
(817) 329-8850
4 in this area
62 Total Sales
-
Jordyn Swingle
J
Buyer's Agent in 2025
Jordyn Swingle
EC Legacy Realty
(817) 903-2434
1 in this area
91 Total Sales
-
Chevy Saucier

Seller's Agent in 2019
Chevy Saucier
Keller Williams Realty DPR
(817) 733-4343
50 Total Sales
Map
Source: North Texas Real Estate Information Systems (NTREIS)
MLS Number: 20836497
APN: 40251640
- 8961 Riscky Trail
- 9004 Mcfarland Way
- 9105 Hawley Dr
- 4844 Jodi Dr
- 4833 Heber Springs Trail
- 9144 Hawley Dr
- 8824 Fayetteville Dr
- 4740 Gerald Ct
- 4840 Valley Springs Trail
- 9028 Wiggins Dr
- 5004 Holliday Dr
- 4908 Giordano Way
- 8853 Trace Ridge Pkwy
- 5012 Bomford Dr
- 5025 Holliday Dr
- 4836 Carolina Trace Trail
- 4757 Van Zandt Dr
- 4824 Carolina Trace Trail
- 4948 Paddock Dr
- 4872 Van Zandt Dr
