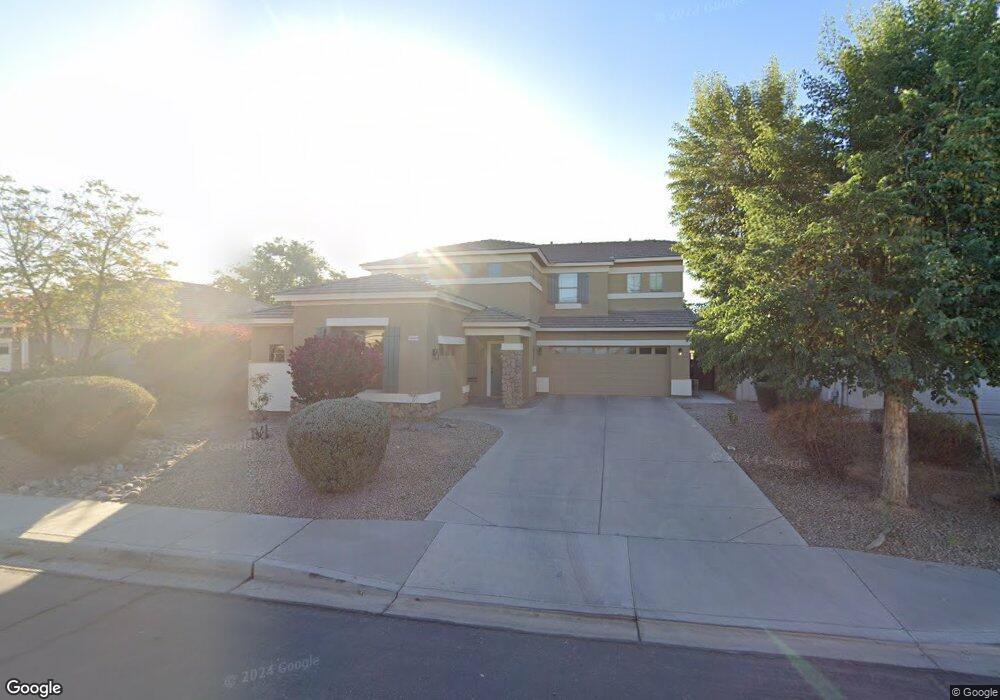4909 E Colonial Dr Chandler, AZ 85249
Sun Groves NeighborhoodEstimated Value: $599,480 - $650,000
5
Beds
4
Baths
2,942
Sq Ft
$215/Sq Ft
Est. Value
About This Home
This home is located at 4909 E Colonial Dr, Chandler, AZ 85249 and is currently estimated at $633,370, approximately $215 per square foot. 4909 E Colonial Dr is a home located in Maricopa County with nearby schools including Navarrete Elementary School, Willie & Coy Payne Jr. High School, and Rice Elementary School.
Ownership History
Date
Name
Owned For
Owner Type
Purchase Details
Closed on
Jun 27, 2022
Sold by
Talukdar Neon K and Talukdar Ankita
Bought by
Magnata Funding Group Llc
Current Estimated Value
Purchase Details
Closed on
Sep 16, 2010
Sold by
Talukdar Neon K
Bought by
Talukdar Neon K and Das Ankita
Home Financials for this Owner
Home Financials are based on the most recent Mortgage that was taken out on this home.
Original Mortgage
$211,500
Interest Rate
4.35%
Mortgage Type
New Conventional
Purchase Details
Closed on
Sep 14, 2004
Sold by
Das Ankita
Bought by
Talukdar Neon K
Home Financials for this Owner
Home Financials are based on the most recent Mortgage that was taken out on this home.
Original Mortgage
$203,500
Interest Rate
5.76%
Mortgage Type
Purchase Money Mortgage
Create a Home Valuation Report for This Property
The Home Valuation Report is an in-depth analysis detailing your home's value as well as a comparison with similar homes in the area
Home Values in the Area
Average Home Value in this Area
Purchase History
| Date | Buyer | Sale Price | Title Company |
|---|---|---|---|
| Magnata Funding Group Llc | $205,000 | Great American Title | |
| Talukdar Neon K | -- | Accommodation | |
| Talukdar Neon K | -- | Lawyers Title Ins | |
| Talukdar Neon K | $230,918 | Lawyers Title Of Arizona Inc | |
| Beazer Homes Sales Arizona Inc | -- | Lawyers Title Of Arizona Inc |
Source: Public Records
Mortgage History
| Date | Status | Borrower | Loan Amount |
|---|---|---|---|
| Previous Owner | Talukdar Neon K | $211,500 | |
| Previous Owner | Beazer Homes Sales Arizona Inc | $203,500 |
Source: Public Records
Tax History
| Year | Tax Paid | Tax Assessment Tax Assessment Total Assessment is a certain percentage of the fair market value that is determined by local assessors to be the total taxable value of land and additions on the property. | Land | Improvement |
|---|---|---|---|---|
| 2025 | $2,888 | $31,908 | -- | -- |
| 2024 | $2,916 | $30,388 | -- | -- |
| 2023 | $2,916 | $45,510 | $9,100 | $36,410 |
| 2022 | $2,825 | $34,330 | $6,860 | $27,470 |
| 2021 | $2,896 | $31,780 | $6,350 | $25,430 |
| 2020 | $2,879 | $29,680 | $5,930 | $23,750 |
| 2019 | $2,779 | $27,710 | $5,540 | $22,170 |
| 2018 | $2,698 | $26,200 | $5,240 | $20,960 |
| 2017 | $2,537 | $26,220 | $5,240 | $20,980 |
| 2016 | $2,440 | $25,870 | $5,170 | $20,700 |
| 2015 | $1,980 | $25,550 | $5,110 | $20,440 |
Source: Public Records
Map
Nearby Homes
- 4960 E Colonial Dr
- 4740 E Peach Tree Dr
- 4708 E County Down Dr
- 6300 S Black Hills Way
- 4633 E Desert Sands Dr
- 4795 E Bellerive Dr
- 4662 E Cherry Hills Dr
- 7588 S Peppertree Dr
- 1928 E La Costa Dr
- 6030 S Agate Place
- 1978 E Indian Wells Dr
- 1997 E Flintlock Dr
- 2033 E Saddlebrook Rd
- 2053 E Saddlebrook Ct
- 1866 E Ravenswood Dr
- 6919 S Onyx Dr
- 4104 E Bellerive Dr
- 5940 S Gemstone Dr
- 1933 E Lafayette Ave
- 6621 S Granite Dr
- 4919 E Colonial Dr
- 4889 E Colonial Dr
- 4918 E Westchester Dr
- 4929 E Colonial Dr
- 4888 E Westchester Dr
- 4928 E Westchester Dr
- 4900 E Colonial Dr
- 4910 E Colonial Dr
- 4890 E Colonial Dr
- 4938 E Westchester Dr
- 4939 E Colonial Dr
- 6530 S Pewter Way
- 6550 S Pewter Way
- 4880 E Colonial Dr
- 4930 E Colonial Dr
- 4958 E Westchester Dr
- 4959 E Colonial Dr
- 4940 E Colonial Dr
- 4870 E Colonial Dr
- 6649 S Pewter Way
