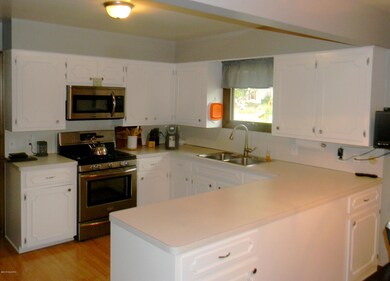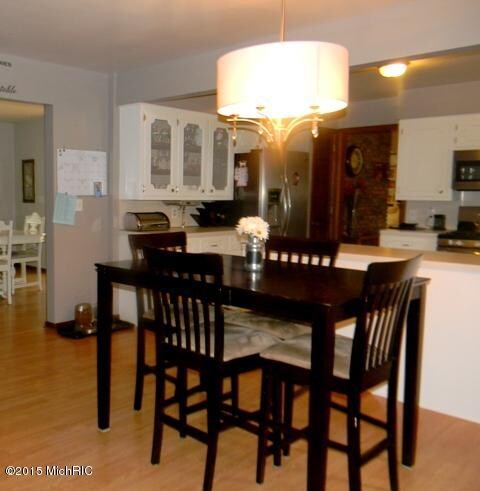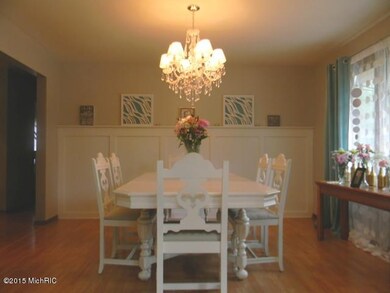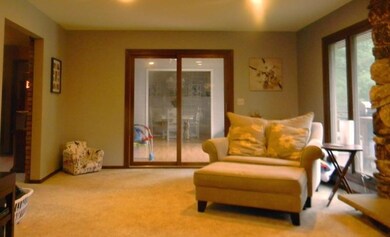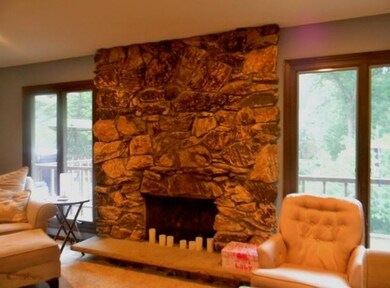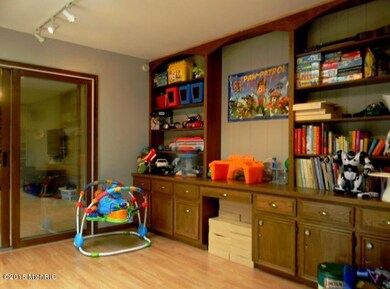
4909 Kimball Ave SE Grand Rapids, MI 49508
Mapleview NeighborhoodHighlights
- 87 Feet of Waterfront
- Deck
- Wooded Lot
- East Kentwood High School Rated A-
- Living Room with Fireplace
- 3-minute walk to East-West Trail
About This Home
As of November 2020This Beautifully Designed Walkout Ranch on a Quiet Street, is situated on a large lot, backs up to a stream, and surround by mature trees, giving a feel of being on a private estate. Upon entering the home, you step in to a spacious foyer with an accented brick wall, built-in bookcase/cabinet and custom wrought iron railed staircase to the lower level. The home flows in to a Living room boasting large windows, and unique California Driftwood stone fireplace, with gas log. The next room over is setup as a personal study/office with built-in Bookcase and Cabinet/desk, with sliding glass doors on both sides of room. You'll entertain dinner guests in a spacious Formal dining room with wood floors, this room will accommodate a 10 seat dining table. Kitchen has all new Stainless Appliances This Beautifully Designed Walkout Ranch home is situated on Quiet Street, sitting on a large lot, backs up to a stream, and surround by mature trees giving that feel of being on a private estate. Upon entering the home, you step in to a spacious foyer with accented brick wall, built-in bookcase/cabinet and custom wrought iron railed staircase to lower level. The home flows in to a Living room boasting large windows, plus a unique California Driftwood stone fireplace with gas log. The next room over has been set up as a personal study/office with built-in Bookcase and Cabinet/desk, with sliding glass doors on both sides. You'll entertain dinner guests in a spacious Formal dining room with wood floors, room will accommodate a 10 seat dining table. Kitchen is open, with all new stainless appliance's, a breakfast bar and dinette area. All Bedrooms are on the main floor, with a spacious, Private Master Suite and Bath (with his and her closets) on a separate wing of the home, with the additional 2 bedrooms on the other wing of home, these share a full bath. There's an Expansive wood deck across the back with stairs leading down to a park-like backyard and lower patio of the Walkout lower level. The lower level is more than a "Man Cave", featuring an expansive living room setting on one half and the rec' room with wood burning fireplace, pool table and beautiful built-in upholstered Wet bar with stools on the other side. There's sliding glass doors leading out to the backyard and lower patio. There is also a Half Bath on this level. Then at the other end of this lower level is an Extra-large utility/laundry area with large amounts of storage and a possible wine room. There's a room yet to be finished, that can be the Potential 4th bedroom with its own entrance.
The Home has been well maintained, with recent updates starting in 2011, with the electrical panel and wiring and a water heater. New skylight in 2013, New high efficiency Furnace in November 2014. The 2nd bath also was recently updated.
Last Agent to Sell the Property
Greenridge Realty (Kentwood) License #6501339895 Listed on: 09/09/2015
Last Buyer's Agent
Donna Tashjian
Greenridge Realty (Cascade)
Home Details
Home Type
- Single Family
Est. Annual Taxes
- $2,280
Year Built
- Built in 1968
Lot Details
- 0.35 Acre Lot
- Lot Dimensions are 87 x 174
- 87 Feet of Waterfront
- Shrub
- Sprinkler System
- Wooded Lot
- Garden
- Property is zoned R1-C, R1-C
Parking
- 2 Car Attached Garage
- Garage Door Opener
Home Design
- Brick Exterior Construction
- Composition Roof
- Wood Siding
- Vinyl Siding
Interior Spaces
- 2,921 Sq Ft Home
- 1-Story Property
- Ceiling Fan
- Insulated Windows
- Window Screens
- Living Room with Fireplace
- 2 Fireplaces
- Recreation Room with Fireplace
- Water Views
- Home Security System
- Laundry on main level
Kitchen
- Eat-In Kitchen
- Oven
- Range
- Microwave
- Dishwasher
- Snack Bar or Counter
- Disposal
Flooring
- Wood
- Ceramic Tile
Bedrooms and Bathrooms
- 3 Main Level Bedrooms
Basement
- Walk-Out Basement
- Basement Fills Entire Space Under The House
Outdoor Features
- Water Access
- Deck
- Porch
Utilities
- Forced Air Heating and Cooling System
- Heating System Uses Natural Gas
- Natural Gas Water Heater
- Phone Available
- Cable TV Available
Ownership History
Purchase Details
Home Financials for this Owner
Home Financials are based on the most recent Mortgage that was taken out on this home.Purchase Details
Home Financials for this Owner
Home Financials are based on the most recent Mortgage that was taken out on this home.Purchase Details
Home Financials for this Owner
Home Financials are based on the most recent Mortgage that was taken out on this home.Purchase Details
Similar Homes in Grand Rapids, MI
Home Values in the Area
Average Home Value in this Area
Purchase History
| Date | Type | Sale Price | Title Company |
|---|---|---|---|
| Warranty Deed | $281,000 | Ata National Title Group Llc | |
| Warranty Deed | $175,000 | Chicago Title | |
| Warranty Deed | $137,500 | None Available | |
| Interfamily Deed Transfer | -- | None Available |
Mortgage History
| Date | Status | Loan Amount | Loan Type |
|---|---|---|---|
| Open | $224,800 | New Conventional | |
| Previous Owner | $111,925 | FHA | |
| Previous Owner | $134,013 | FHA |
Property History
| Date | Event | Price | Change | Sq Ft Price |
|---|---|---|---|---|
| 11/13/2020 11/13/20 | Sold | $281,009 | +4.5% | $96 / Sq Ft |
| 10/13/2020 10/13/20 | Pending | -- | -- | -- |
| 10/08/2020 10/08/20 | For Sale | $269,000 | +53.7% | $92 / Sq Ft |
| 10/15/2015 10/15/15 | Sold | $175,000 | +2.4% | $60 / Sq Ft |
| 09/14/2015 09/14/15 | Pending | -- | -- | -- |
| 09/09/2015 09/09/15 | For Sale | $170,900 | -- | $59 / Sq Ft |
Tax History Compared to Growth
Tax History
| Year | Tax Paid | Tax Assessment Tax Assessment Total Assessment is a certain percentage of the fair market value that is determined by local assessors to be the total taxable value of land and additions on the property. | Land | Improvement |
|---|---|---|---|---|
| 2024 | $4,691 | $183,400 | $0 | $0 |
| 2023 | $4,996 | $153,900 | $0 | $0 |
| 2022 | $4,676 | $131,100 | $0 | $0 |
| 2021 | $4,582 | $121,100 | $0 | $0 |
| 2020 | $2,970 | $116,000 | $0 | $0 |
| 2019 | $3,498 | $107,800 | $0 | $0 |
| 2018 | $3,424 | $97,200 | $0 | $0 |
| 2017 | $3,334 | $86,800 | $0 | $0 |
| 2016 | $3,230 | $83,900 | $0 | $0 |
| 2015 | $2,249 | $83,900 | $0 | $0 |
| 2013 | -- | $67,300 | $0 | $0 |
Agents Affiliated with this Home
-
M
Seller's Agent in 2020
Michelle Gordon
Great Properties By
-
Amanda Gordon
A
Seller Co-Listing Agent in 2020
Amanda Gordon
Five Star Real Estate (Eastown)
(616) 560-2928
1 in this area
61 Total Sales
-
Caleb Henderson
C
Buyer's Agent in 2020
Caleb Henderson
Century 21 Affiliated (GR)
(616) 295-7313
1 in this area
69 Total Sales
-
Mark O`Gorman
M
Seller's Agent in 2015
Mark O`Gorman
Greenridge Realty (Kentwood)
(616) 690-1793
1 in this area
16 Total Sales
-
D
Buyer's Agent in 2015
Donna Tashjian
Greenridge Realty (Cascade)
Map
Source: Southwestern Michigan Association of REALTORS®
MLS Number: 15048814
APN: 41-18-29-403-020
- 1283 Mapleview St SE
- 1169 Sluyter St SE
- 1502 48th St SE
- 1500 Pickett St SE
- 4710 Maplehollow Ct SE
- 1509 Maplehollow St SE
- 4604 Curwood Ave SE
- 4731 Depot Way Ave
- 5190 Blaine Ave SE
- 5288 Newcastle Dr SE
- 955 Andover Ct SE Unit 85
- 4920 Marshall Ave SE
- 1456 54th St SE
- 884 Andover Ct SE Unit 58
- 4570 Grantwood Ave SE
- 4914 Ash Ave SE
- 5480 Cheryl Ave SE
- 779 Andover St SE Unit 10
- 5393 Blaine Ave SE
- 5281 Queensbury Dr SE

