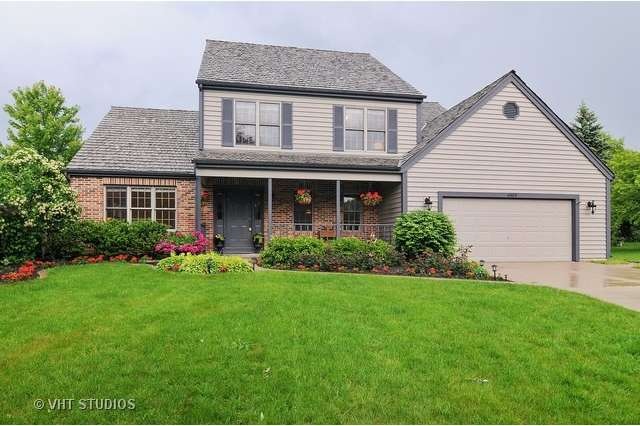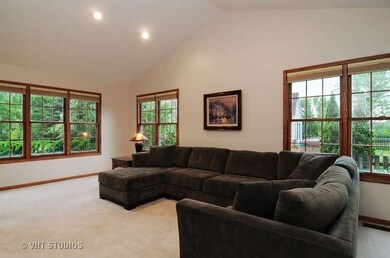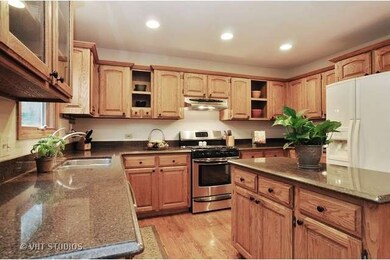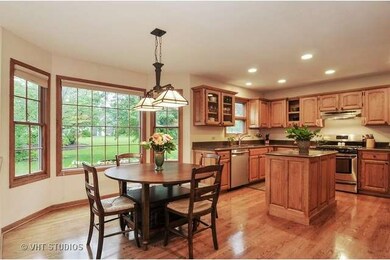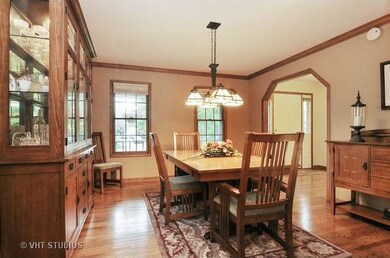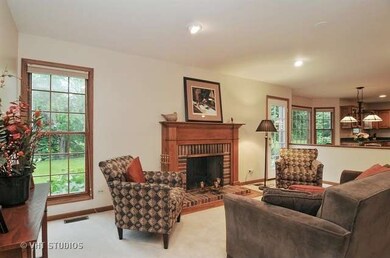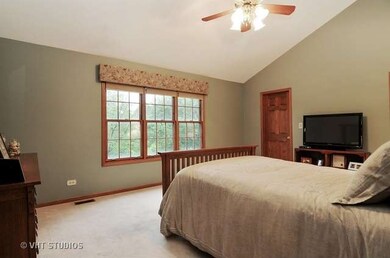
4909 Kings Way W Unit 4 Gurnee, IL 60031
Estimated Value: $496,000 - $531,000
Highlights
- Colonial Architecture
- Landscaped Professionally
- Wood Flooring
- Woodland Elementary School Rated A-
- Vaulted Ceiling
- Whirlpool Bathtub
About This Home
As of October 2015CHARMING PROVIDENCE VILLAGE HOME IS SITUATED ON A DESIRABLE CUL-DE-SAC HOMESITE COMPLETE WITH A SECLUDED BACKYARD. FRESHLY STAINED CEDAR EXTERIOR WITH BRICK ACCENTS AND WELCOMING FRONT PORCH. RICH OAK FLOORING CARRIES FROM FOYER THROUGH DINING & KITCHEN. CATHEDRAL CEILINGS HEIGHTEN LIVING ROOM & FIRST FLOOR DEN. EFFICIENTLY DESIGNED ISLAND KITCHEN FEATURES WALK-IN PANTRY, QUARTZ COUNTERS, STAINLESS STEEL RANGE & BRAND NEW DISHWASHER. BAY EATING AREA IS ADJACENT TO COZY FAMILY ROOM WITH BRICK SURROUND GAS-START FIREPLACE. VAULTED MASTER BOASTS 2 WALK-IN CLOSETS WITH PROFESSIONAL ORGANIZER SYSTEMS, VAULTED MASTER BATH HOSTS DOUBLE BASIN VANITY, WHIRLPOOL TUB, SEPARATE SHOWER & TILE FLOORING AND SURROUNDS. DOUBLE SINK HALL BATH SHARED BY 3 ADDITIONAL SECONDARY BEDROOMS. HUGE UNFINISHED BASEMENT IS IDEAL FOR FUTURE EXPANSION. LARGE CRAWL FOR STORAGE. OVERSIZED YARD COMPLETE WITH BRICK PAVER PATIO, MATURE LANDSCAPING INCLUDING SHADE TREES. GREAT FOR HOSTING SUMMER BARBECUES!
Last Listed By
@properties Christie's International Real Estate License #475137700 Listed on: 06/09/2015

Home Details
Home Type
- Single Family
Est. Annual Taxes
- $12,576
Year Built
- 1992
Lot Details
- Cul-De-Sac
- East or West Exposure
- Landscaped Professionally
HOA Fees
- $8 per month
Parking
- Attached Garage
- Garage Transmitter
- Garage Door Opener
- Driveway
- Garage Is Owned
Home Design
- Colonial Architecture
- Brick Exterior Construction
- Slab Foundation
- Asphalt Shingled Roof
- Cedar
Interior Spaces
- Vaulted Ceiling
- Wood Burning Fireplace
- Den
- Wood Flooring
- Unfinished Basement
- Partial Basement
Kitchen
- Breakfast Bar
- Walk-In Pantry
- Oven or Range
- Microwave
- Dishwasher
- Kitchen Island
- Disposal
Bedrooms and Bathrooms
- Primary Bathroom is a Full Bathroom
- Dual Sinks
- Whirlpool Bathtub
Laundry
- Laundry on main level
- Dryer
- Washer
Outdoor Features
- Brick Porch or Patio
Utilities
- Forced Air Heating and Cooling System
- Heating System Uses Gas
- Lake Michigan Water
Listing and Financial Details
- Homeowner Tax Exemptions
Ownership History
Purchase Details
Purchase Details
Home Financials for this Owner
Home Financials are based on the most recent Mortgage that was taken out on this home.Purchase Details
Purchase Details
Home Financials for this Owner
Home Financials are based on the most recent Mortgage that was taken out on this home.Purchase Details
Home Financials for this Owner
Home Financials are based on the most recent Mortgage that was taken out on this home.Similar Homes in Gurnee, IL
Home Values in the Area
Average Home Value in this Area
Purchase History
| Date | Buyer | Sale Price | Title Company |
|---|---|---|---|
| The Jacqueline Minogue Living Trust | -- | First American Title | |
| Minogue Jacqueline D | $306,000 | First American Title Ins Co | |
| Bergquist Michelle | -- | None Available | |
| Bergquist Keith | $381,000 | First American Title | |
| Hebert Daniel J | $333,500 | -- |
Mortgage History
| Date | Status | Borrower | Loan Amount |
|---|---|---|---|
| Open | Jacqueline Minogue Living Trust | $259,000 | |
| Closed | Minogue Jacqueline D | $288,000 | |
| Closed | Minogue Jacqueline D | $290,700 | |
| Previous Owner | Bergquist Michelle | $248,000 | |
| Previous Owner | Bergquist Keith | $300,000 | |
| Previous Owner | Hebert Daniel J | $275,000 |
Property History
| Date | Event | Price | Change | Sq Ft Price |
|---|---|---|---|---|
| 10/27/2015 10/27/15 | Sold | $306,000 | -3.5% | $110 / Sq Ft |
| 09/19/2015 09/19/15 | Pending | -- | -- | -- |
| 09/10/2015 09/10/15 | Price Changed | $317,000 | -5.9% | $114 / Sq Ft |
| 07/21/2015 07/21/15 | Price Changed | $337,000 | -2.9% | $122 / Sq Ft |
| 06/09/2015 06/09/15 | For Sale | $347,000 | -- | $125 / Sq Ft |
Tax History Compared to Growth
Tax History
| Year | Tax Paid | Tax Assessment Tax Assessment Total Assessment is a certain percentage of the fair market value that is determined by local assessors to be the total taxable value of land and additions on the property. | Land | Improvement |
|---|---|---|---|---|
| 2023 | $12,576 | $143,274 | $27,989 | $115,285 |
| 2022 | $12,576 | $132,944 | $24,470 | $108,474 |
| 2021 | $11,380 | $127,610 | $23,488 | $104,122 |
| 2020 | $11,015 | $124,474 | $22,911 | $101,563 |
| 2019 | $11,385 | $128,217 | $22,246 | $105,971 |
| 2018 | $9,555 | $109,889 | $25,001 | $84,888 |
| 2017 | $9,453 | $106,741 | $24,285 | $82,456 |
| 2016 | $9,377 | $120,110 | $23,204 | $96,906 |
| 2015 | $10,869 | $113,913 | $22,007 | $91,906 |
| 2014 | $10,719 | $113,188 | $21,692 | $91,496 |
| 2012 | $10,154 | $114,055 | $21,858 | $92,197 |
Agents Affiliated with this Home
-
Kieron Quane

Seller's Agent in 2015
Kieron Quane
@ Properties
(224) 206-8813
24 in this area
97 Total Sales
-
Carol Smith

Buyer's Agent in 2015
Carol Smith
HomeSmart Connect LLC
(847) 878-2768
1 in this area
16 Total Sales
Map
Source: Midwest Real Estate Data (MRED)
MLS Number: MRD08948083
APN: 07-26-107-066
- 519 Long Hill Rd
- 4461 Longmeadow Dr
- 4420 Eastwood Ave
- 397 Briarwood Ct
- 460 Sunnyside Ave
- 372 White Oak Ct
- 4437-4495 W Kennedy Dr
- 468 Tanglewood Dr
- 450 Tanglewood Dr
- 4390 W Parkway Ave
- 1250 S Oplaine Rd
- 1063 S Pleasant Hill Gate
- 26 Lancaster Cir Unit C
- 32400 N River Rd
- 33564 Greenleaf St
- 90 Bristol Ct Unit A
- 287 Kensington Ct Unit 4
- 635 Stout Ct
- 227 Wellington Cir
- 234 Wellington Cir
- 4909 Kings Way W Unit 4
- 4903 Kings Way W
- 4915 Kings Way W Unit 4
- 643 Lexington Square W
- 649 Lexington Square W
- 4897 Kings Way W Unit 4
- 655 Lexington Square W Unit 3
- 637 Lexington Square W Unit 3
- 4920 Kings Way W
- 4891 Kings Way W Unit 4
- 661 Lexington Square W
- 631 Lexington Square W Unit 3
- 4902 Kings Way W
- 4914 Kings Way W Unit 4
- 4908 Kings Way W
- 4883 Kings Way W
- 667 Lexington Square W
- 625 Lexington Square W
- 593 Long Hill Rd Unit 4
- 646 Lexington Square W
