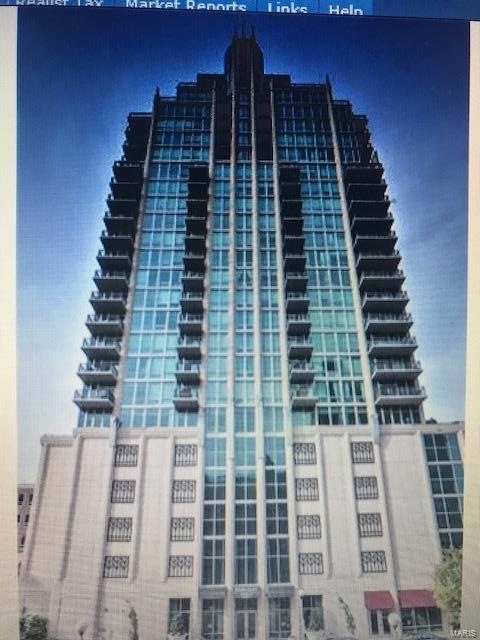Park East Tower Condos 4909 Laclede Ave Unit 1202 Saint Louis, MO 63108
Central West End NeighborhoodHighlights
- Unit is on the top floor
- Open Floorplan
- Contemporary Architecture
- In Ground Pool
- Clubhouse
- Property is near public transit
About This Home
As of June 2018This is a 1 bedroom 1 full bath with a Great Room and balcony in the Park East Tower 1 block from the BJC/WU Medical Center. Great location to walk to everything in Central West End! Great Room has floor to ceiling windows with a sliding door to the balcony south & east facing. Balcony is wired for an electric grill...makes BBQing a piece of cake! The kitchen has granite countertop, beautiful new backsplash, pendants & track lighting. Appliances are GE: gas range/oven, refrigerator, dishwasher & microwave. Stackable washer/dryer also stay with the condo. Really nice Lutron shades on the windows. Bathroom has a vanity with 1 sink, a separate shower & tub with 12x12 ceramic tile. The garage parking space is 133 on the 6th floor & 1st floor storage locker#S33 Building amenities (7th floor) include a pool, fitness center, hot tub, community room, patio w/2 grills, outdoor patio furniture around the pool deck & a gazebo with casual seating. There is a 24/7 attendant at the front desk.
Last Buyer's Agent
Coldwell Banker Realty - Gundaker West Regional License #2003002909

Property Details
Home Type
- Co-Op
Est. Annual Taxes
- $5,496
Year Built
- Built in 2006
Parking
- 1 Car Attached Garage
- Common or Shared Parking
- Garage Door Opener
- Assigned Parking
- Secure Parking
Home Design
- Contemporary Architecture
- Villa
Interior Spaces
- 891 Sq Ft Home
- 1-Story Property
- Open Floorplan
- Ceiling height between 8 to 10 feet
- Ceiling Fan
- Insulated Windows
- Window Treatments
- Sliding Doors
- Six Panel Doors
- Combination Dining and Living Room
- Storage
- Home Gym
- Basement Storage
- Fire and Smoke Detector
Kitchen
- Breakfast Bar
- Gas Oven or Range
- Microwave
- Dishwasher
- Built-In or Custom Kitchen Cabinets
- Disposal
Flooring
- Wood
- Partially Carpeted
Bedrooms and Bathrooms
- 1 Primary Bedroom on Main
- Walk-In Closet
- 1 Full Bathroom
- Separate Shower in Primary Bathroom
Laundry
- Laundry on main level
- Dryer
- Washer
Pool
- In Ground Pool
- Spa
Outdoor Features
- Patio
Location
- Unit is on the top floor
- Property is near public transit
Schools
- Adams Elem. Elementary School
- Fanning Middle Community Ed.
- Roosevelt High School
Utilities
- Forced Air Heating and Cooling System
- Two Heating Systems
- Heat Pump System
- Heating System Uses Gas
- Gas Water Heater
Listing and Financial Details
- Assessor Parcel Number 3884-23-0328-1
Community Details
Overview
- 89 Units
- High-Rise Condominium
- Built by Opus
Amenities
- Elevator
- Lobby
Ownership History
Purchase Details
Home Financials for this Owner
Home Financials are based on the most recent Mortgage that was taken out on this home.Map
About Park East Tower Condos
Home Values in the Area
Average Home Value in this Area
Purchase History
| Date | Type | Sale Price | Title Company |
|---|---|---|---|
| Warranty Deed | $335,629 | Us Title |
Mortgage History
| Date | Status | Loan Amount | Loan Type |
|---|---|---|---|
| Open | $212,800 | New Conventional | |
| Closed | $220,000 | New Conventional | |
| Closed | $220,000 | New Conventional | |
| Closed | $251,700 | New Conventional |
Property History
| Date | Event | Price | Change | Sq Ft Price |
|---|---|---|---|---|
| 05/27/2025 05/27/25 | For Sale | $375,000 | +7.1% | $421 / Sq Ft |
| 06/28/2018 06/28/18 | Sold | -- | -- | -- |
| 05/31/2018 05/31/18 | Pending | -- | -- | -- |
| 04/07/2018 04/07/18 | For Sale | $350,000 | -- | $393 / Sq Ft |
Tax History
| Year | Tax Paid | Tax Assessment Tax Assessment Total Assessment is a certain percentage of the fair market value that is determined by local assessors to be the total taxable value of land and additions on the property. | Land | Improvement |
|---|---|---|---|---|
| 2024 | $5,496 | $340 | -- | $340 |
| 2023 | $5,496 | $340 | $0 | $340 |
| 2022 | $5,497 | $320 | $0 | $320 |
| 2021 | $5,497 | $0 | $0 | $0 |
| 2020 | $5,497 | $320 | $320 | $0 |
| 2019 | $5,578 | $320 | $320 | $0 |
| 2018 | $5,416 | $320 | $320 | $0 |
| 2017 | $5,259 | $320 | $320 | $0 |
| 2016 | $5,108 | $320 | $320 | $0 |
| 2015 | $4,957 | $320 | $320 | $0 |
| 2014 | $4,814 | $320 | $320 | $0 |
| 2013 | -- | $320 | $320 | $0 |
Source: MARIS MLS
MLS Number: MIS18026448
APN: 3884-23-0328-1
- 4909 Laclede Ave Unit 1202
- 4909 Laclede Ave Unit 801
- 4909 Laclede Ave Unit 1902
- 4909 Laclede Ave Unit 1502
- 4909 Laclede Ave Unit 805
- 4909 Laclede Ave Unit 701
- 4909 Laclede Ave Unit 1401
- 9 N Euclid Ave Unit 303
- 9 N Euclid Ave Unit 411
- 9 N Euclid Ave Unit 510
- 9 N Euclid Ave Unit 508
- 4561 Laclede Ave Unit B
- 4554 Laclede Ave Unit 308
- 10 N Kingshighway Blvd
- 10 N Kingshighway Blvd Unit 5
- 20 N Kingshighway Blvd Unit 1AS
- 4 N Kingshighway Blvd Unit 4D
- 14 N Kingshighway Blvd Unit 6BS
- 14 N Kingshighway Blvd Unit 7 (4BS)
- 4954 Lindell Blvd Unit 6-E
