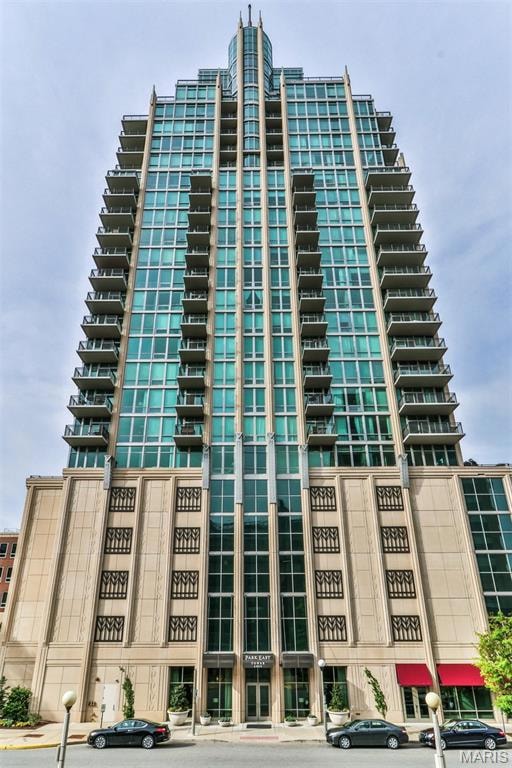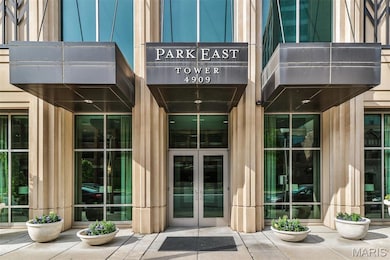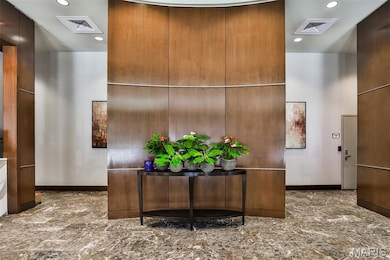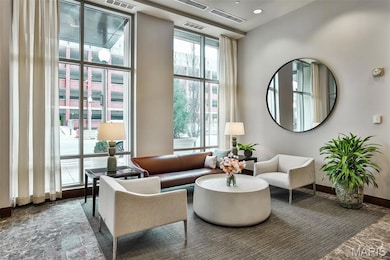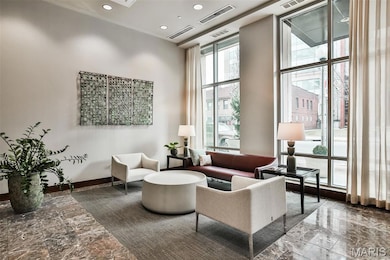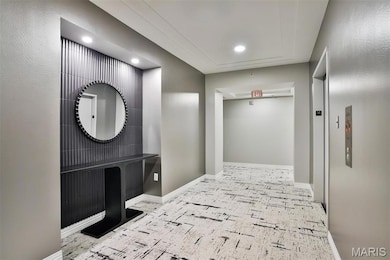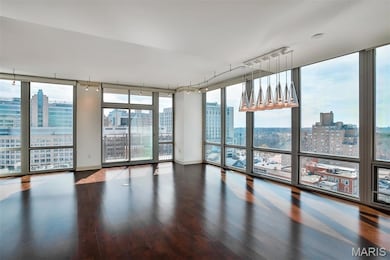Park East Tower Condos 4909 Laclede Ave Unit 1401 Saint Louis, MO 63108
Central West End NeighborhoodEstimated payment $12,055/month
Highlights
- Concierge
- In Ground Pool
- Open Floorplan
- Fitness Center
- Rooftop Deck
- Clubhouse
About This Home
Welcome to 1401, sophisticated living at its finest Step into breathtaking views with floor to ceiling windows on the 14th floor of the Park East Tower. The generous size offers an open floor plan that flows throughout the unit boasting 4 bedrooms and 3 full bathrooms. The primary bedroom suite has amazing views with a balcony, 2 custom walk in closets, and a full bath with separate tub and shower. The other 3 bedrooms are generous in size and also offer ample closet space. The living room has sliding glass doors leading to a large balcony, a fireplace and overlooks the kitchen. The kitchen offers custom cabinets, plenty of counter space, and a large center island with ample seating. The separate dining room combined with the great room has a wet bar, fireplace and small balcony. The unit is further enhanced for entertaining with a walk in wine cellar and extra storage room. In addition there are 2 parking spots, extra storage and many amenities within the building. Location: City, Corner Location, Upper Level
Property Details
Home Type
- Condominium
Est. Annual Taxes
- $21,203
Year Built
- Built in 2006
HOA Fees
- $2,102 Monthly HOA Fees
Parking
- 2 Car Attached Garage
- Parking Storage or Cabinetry
- Garage Door Opener
- Secured Garage or Parking
- Off-Street Parking
- Assigned Parking
Home Design
- Contemporary Architecture
- Concrete Block And Stucco Construction
Interior Spaces
- 3,259 Sq Ft Home
- 1-Story Property
- Open Floorplan
- Bookcases
- Bar
- High Ceiling
- Ceiling Fan
- Window Treatments
- Sliding Doors
- Panel Doors
- Entrance Foyer
- Great Room with Fireplace
- 2 Fireplaces
- Living Room with Fireplace
- Formal Dining Room
- Den
- Storage
Kitchen
- Breakfast Bar
- Gas Oven
- Gas Range
- Range Hood
- Microwave
- Ice Maker
- Dishwasher
- Kitchen Island
- Granite Countertops
- Disposal
Flooring
- Wood
- Carpet
- Ceramic Tile
Bedrooms and Bathrooms
- 4 Bedrooms
- Walk-In Closet
- 3 Full Bathrooms
- Double Vanity
- Bathtub
Laundry
- Laundry on main level
- Dryer
- Washer
Home Security
Outdoor Features
- In Ground Pool
Schools
- Adams Elem. Elementary School
- Fanning Middle Community Ed.
- Roosevelt High School
Additional Features
- Property is near public transit
- Forced Air Heating and Cooling System
Listing and Financial Details
- Assessor Parcel Number 3884-23-0339-1
Community Details
Overview
- Association fees include clubhouse, doorperson, ground maintenance, pool, recreational facilities, security, sewer, snow removal, trash, water
- 89 Units
- Park East Towers Association
- High-Rise Condominium
- Community Parking
Amenities
- Concierge
- Community Barbecue Grill
- Meeting Room
- Party Room
- Service Elevator
- Reception Area
- Community Storage Space
- Elevator
Recreation
- Community Spa
Security
- Fire and Smoke Detector
Map
About Park East Tower Condos
Home Values in the Area
Average Home Value in this Area
Tax History
| Year | Tax Paid | Tax Assessment Tax Assessment Total Assessment is a certain percentage of the fair market value that is determined by local assessors to be the total taxable value of land and additions on the property. | Land | Improvement |
|---|---|---|---|---|
| 2025 | $21,203 | $1,290 | -- | $1,290 |
| 2024 | $21,197 | $1,210 | -- | $1,210 |
| 2023 | $21,197 | $1,210 | $0 | $1,210 |
| 2022 | $21,202 | $1,160 | $0 | $1,160 |
| 2021 | $21,202 | $0 | $0 | $0 |
| 2020 | $21,200 | $1,160 | $1,160 | $0 |
| 2019 | $21,511 | $1,160 | $1,160 | $0 |
| 2018 | $20,889 | $1,160 | $1,160 | $0 |
| 2017 | $20,282 | $1,160 | $1,160 | $0 |
| 2016 | $19,695 | $1,160 | $1,160 | $0 |
| 2015 | $19,116 | $1,160 | $1,160 | $0 |
| 2014 | $18,561 | $1,160 | $1,160 | $0 |
| 2013 | -- | $1,160 | $1,160 | $0 |
Property History
| Date | Event | Price | List to Sale | Price per Sq Ft |
|---|---|---|---|---|
| 10/03/2025 10/03/25 | For Sale | $1,550,000 | 0.0% | $476 / Sq Ft |
| 06/08/2025 06/08/25 | Rented | $7,500 | +15.4% | -- |
| 05/29/2025 05/29/25 | For Rent | $6,500 | -- | -- |
Source: MARIS MLS
MLS Number: MIS25067566
APN: 3884-23-0339-1
- 4909 Laclede Ave Unit 701
- 4909 Laclede Ave Unit 1905
- 4909 Laclede Ave Unit 805
- 4909 Laclede Ave Unit 1205
- 4909 Laclede Ave Unit 1706
- 4909 Laclede Ave Unit 804
- 4909 Laclede Ave Unit 1605
- 9 N Euclid Ave Unit 509
- 10 N Kingshighway Blvd Unit 4C
- 10 N Kingshighway Blvd Unit 2CS
- 10 N Kingshighway Blvd Unit 3cs
- 14 N Kingshighway Blvd Unit 6BS
- 4954 Lindell Blvd Unit 6-E
- 4545 Lindell Blvd Unit 14
- 232 N Kingshighway Blvd Unit 907
- 232 N Kingshighway Blvd Unit 1407
- 4466 W Pine Blvd Unit 10F
- 4466 W Pine Blvd Unit 10G
- 4466 W Pine Blvd Unit 2E
- 4466 W Pine Blvd Unit 7D
- 4910 W Pine Blvd
- 40 N Euclid Ave
- 4961 Laclede Ave
- 4907 W Pine Blvd
- 4949 W Pine Blvd
- 4567 W Pine Blvd
- 4535 Forest Park Ave
- 40 N Kingshighway Blvd
- 4545 Laclede Ave
- 100 N Kingshighway Blvd
- 4616 Lindell Blvd
- 4530 W Pine Blvd
- 4540 Lindell Blvd Unit 106
- 4931 Lindell Blvd
- 4643 Lindell Blvd
- 4615 Lindell Blvd
- 232 N Kingshighway Blvd Unit 1102
- 232 N Kingshighway Blvd Unit 1407
- 4475 W Pine Blvd
- 7 Maryland Plaza
