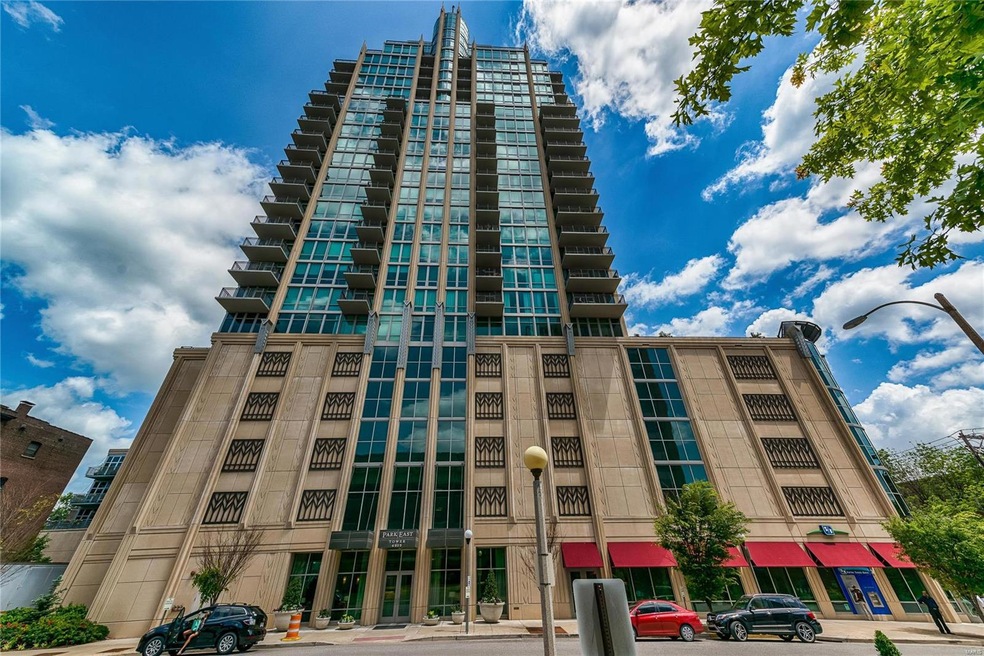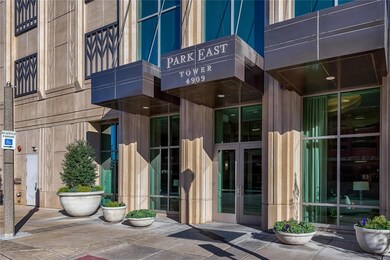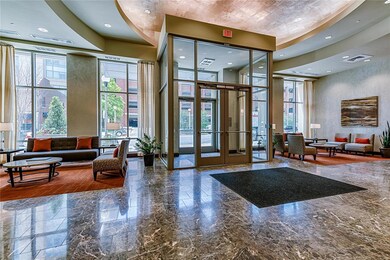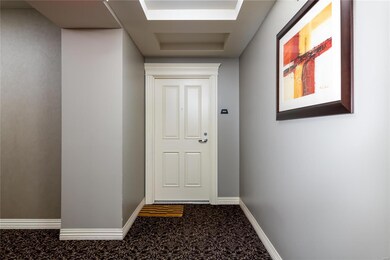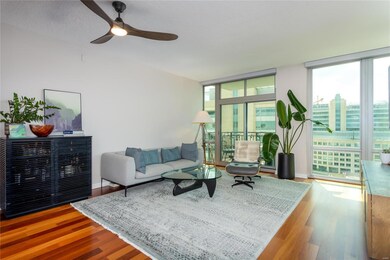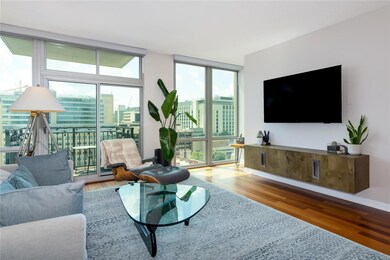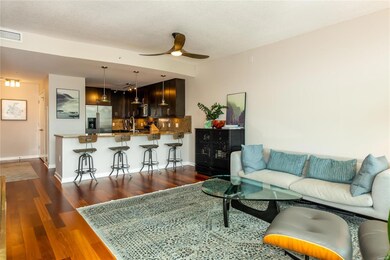
Park East Tower Condos 4909 Laclede Ave Unit 1502 Saint Louis, MO 63108
Central West End NeighborhoodHighlights
- Whirlpool in Pool
- Clubhouse
- Property is near public transit
- Open Floorplan
- Contemporary Architecture
- Wood Flooring
About This Home
As of June 2025Stylish CWE condo in popular Park East Tower - luxury full service building located close to BJC/WU Medical Center, Cortex and all CWE has to offer. The unit boast of a wonderful open floor plan, outdoor balcony w/views of downtown, wood floors and in-unit washer/dryer. The large open kitchen has 42" cabinets, granite counters/backsplash, breakfast bar and stainless steel appliances. Open to the kitchen is the great room that offers amazing views from the floor to ceiling windows and great space for entertaining and everyday living. The spacious bedroom also has floor to ceiling windows and walk-in closet and the bathroom is large w/separate tub/shower. Recent updates include interior paint throughout; electronic shades and ceiling fan in great room; new carpet, electronic blackout shades, ceiling fan and STL Closet built-ins in closet in bedroom. Building offers 24/7 front desk attendant, rooftop pool, fitness center and community room. Welcome to the Park East Tower lifestyle!
Last Agent to Sell the Property
Berkshire Hathaway HomeServices Alliance Real Estate License #1999095316 Listed on: 08/27/2022

Co-Listed By
Berkshire Hathaway HomeServices Alliance Real Estate License #1999086751
Property Details
Home Type
- Condominium
Est. Annual Taxes
- $5,800
Year Built
- Built in 2006
HOA Fees
- $473 Monthly HOA Fees
Parking
- 1 Car Attached Garage
- Garage Door Opener
- Assigned Parking
- Secure Parking
Home Design
- Contemporary Architecture
- Garden Apartment
Interior Spaces
- 891 Sq Ft Home
- 1-Story Property
- Open Floorplan
- Ceiling height between 8 to 10 feet
- Insulated Windows
- Window Treatments
- Sliding Doors
- Six Panel Doors
- Great Room
- Storage
- Home Gym
- Basement Storage
Kitchen
- Eat-In Kitchen
- Breakfast Bar
- Gas Oven or Range
- <<microwave>>
- Dishwasher
- Granite Countertops
- Built-In or Custom Kitchen Cabinets
- Disposal
Flooring
- Wood
- Partially Carpeted
Bedrooms and Bathrooms
- 1 Primary Bedroom on Main
- Walk-In Closet
- 1 Full Bathroom
- Separate Shower in Primary Bathroom
Laundry
- Laundry on main level
- Dryer
- Washer
Home Security
Pool
- Whirlpool in Pool
- In Ground Pool
- Spa
Outdoor Features
- Patio
Location
- Property is near public transit
- City Lot
Schools
- Adams Elem. Elementary School
- Fanning Middle Community Ed.
- Roosevelt High School
Utilities
- Forced Air Heating and Cooling System
- Electric Water Heater
Listing and Financial Details
- Assessor Parcel Number 3884-23-0345-1
Community Details
Overview
- 89 Units
- High-Rise Condominium
Amenities
- Elevator
- Lobby
Security
- Fire and Smoke Detector
Ownership History
Purchase Details
Home Financials for this Owner
Home Financials are based on the most recent Mortgage that was taken out on this home.Purchase Details
Purchase Details
Home Financials for this Owner
Home Financials are based on the most recent Mortgage that was taken out on this home.Purchase Details
Home Financials for this Owner
Home Financials are based on the most recent Mortgage that was taken out on this home.Purchase Details
Home Financials for this Owner
Home Financials are based on the most recent Mortgage that was taken out on this home.Purchase Details
Home Financials for this Owner
Home Financials are based on the most recent Mortgage that was taken out on this home.Similar Homes in the area
Home Values in the Area
Average Home Value in this Area
Purchase History
| Date | Type | Sale Price | Title Company |
|---|---|---|---|
| Special Warranty Deed | -- | None Listed On Document | |
| Warranty Deed | -- | None Listed On Document | |
| Warranty Deed | -- | Security Title | |
| Warranty Deed | -- | -- | |
| Warranty Deed | $336,500 | Title Partners Agency Llc | |
| Special Warranty Deed | -- | None Available |
Mortgage History
| Date | Status | Loan Amount | Loan Type |
|---|---|---|---|
| Previous Owner | $258,000 | New Conventional | |
| Previous Owner | $251,500 | New Conventional | |
| Previous Owner | $269,200 | Future Advance Clause Open End Mortgage | |
| Previous Owner | $244,500 | Adjustable Rate Mortgage/ARM | |
| Previous Owner | $241,500 | New Conventional | |
| Previous Owner | $239,200 | New Conventional | |
| Previous Owner | $236,524 | Purchase Money Mortgage |
Property History
| Date | Event | Price | Change | Sq Ft Price |
|---|---|---|---|---|
| 06/09/2025 06/09/25 | Sold | -- | -- | -- |
| 05/19/2025 05/19/25 | Pending | -- | -- | -- |
| 05/14/2025 05/14/25 | For Sale | $369,000 | +2.5% | $414 / Sq Ft |
| 04/28/2025 04/28/25 | Off Market | -- | -- | -- |
| 10/24/2022 10/24/22 | Sold | -- | -- | -- |
| 09/25/2022 09/25/22 | Pending | -- | -- | -- |
| 09/22/2022 09/22/22 | Price Changed | $360,000 | -6.3% | $404 / Sq Ft |
| 08/27/2022 08/27/22 | For Sale | $384,000 | +12.9% | $431 / Sq Ft |
| 07/13/2017 07/13/17 | Sold | -- | -- | -- |
| 05/17/2017 05/17/17 | For Sale | $340,000 | -- | $382 / Sq Ft |
Tax History Compared to Growth
Tax History
| Year | Tax Paid | Tax Assessment Tax Assessment Total Assessment is a certain percentage of the fair market value that is determined by local assessors to be the total taxable value of land and additions on the property. | Land | Improvement |
|---|---|---|---|---|
| 2025 | $5,800 | $360 | -- | $360 |
| 2024 | $5,798 | $340 | -- | $340 |
| 2023 | $5,798 | $340 | $0 | $340 |
| 2022 | $5,800 | $320 | $0 | $320 |
| 2021 | $5,800 | $0 | $0 | $0 |
| 2020 | $5,799 | $320 | $320 | $0 |
| 2019 | $5,881 | $320 | $320 | $0 |
| 2018 | $5,714 | $320 | $320 | $0 |
| 2017 | $5,545 | $320 | $320 | $0 |
| 2016 | $5,385 | $320 | $320 | $0 |
| 2015 | $5,226 | $320 | $320 | $0 |
| 2014 | $5,074 | $320 | $320 | $0 |
| 2013 | -- | $320 | $320 | $0 |
Agents Affiliated with this Home
-
Kelly Shaw

Seller's Agent in 2025
Kelly Shaw
Berkshire Hathway Home Services
(314) 210-9549
4 in this area
265 Total Sales
-
Kelly Hobbs
K
Buyer's Agent in 2025
Kelly Hobbs
Real Broker LLC
(999) 999-9999
1 in this area
46 Total Sales
-
Steven Breihan

Seller's Agent in 2022
Steven Breihan
Berkshire Hathaway HomeServices Alliance Real Estate
(314) 753-1899
7 in this area
144 Total Sales
-
Carolyn Malecek

Seller Co-Listing Agent in 2022
Carolyn Malecek
Berkshire Hathaway HomeServices Alliance Real Estate
(314) 956-9405
14 in this area
249 Total Sales
-
Maggy Malcolm

Seller's Agent in 2017
Maggy Malcolm
Berkshire Hathaway HomeServices Alliance Real Estate
(314) 650-5100
13 in this area
19 Total Sales
About Park East Tower Condos
Map
Source: MARIS MLS
MLS Number: MIS22055759
APN: 3884-23-0345-1
- 4909 Laclede Ave Unit 806
- 4909 Laclede Ave Unit 1202
- 4909 Laclede Ave Unit 801
- 4909 Laclede Ave Unit 1902
- 4909 Laclede Ave Unit 805
- 4909 Laclede Ave Unit 701
- 9 N Euclid Ave Unit 509
- 9 N Euclid Ave Unit 303
- 9 N Euclid Ave Unit 508
- 4561 Laclede Ave Unit B
- 4570 Laclede Ave Unit 301
- 10 N Kingshighway Blvd Unit 4C
- 10 N Kingshighway Blvd Unit 2CS
- 4 N Kingshighway Blvd Unit 4D
- 14 N Kingshighway Blvd Unit 6BS
- 4954 Lindell Blvd Unit 6-E
- 10 N Taylor Ave Unit 1 S
- 14 S Taylor Ave Unit 3S
- 4545 Lindell Blvd Unit 3
- 4486 Laclede Ave Unit 4486
