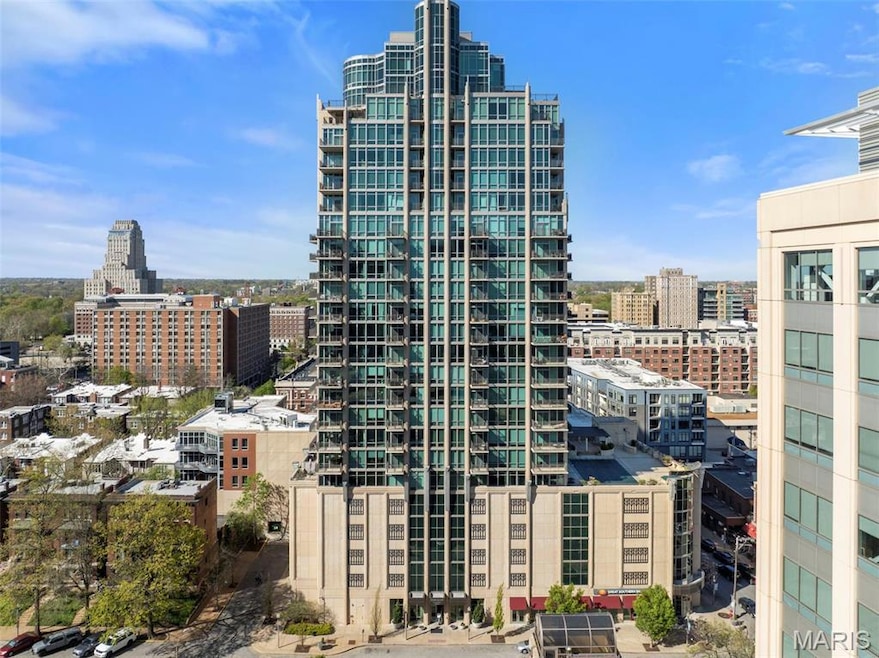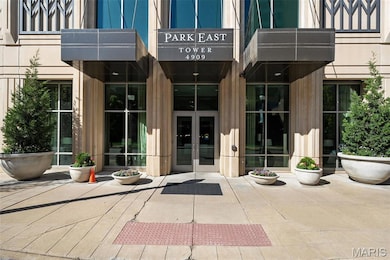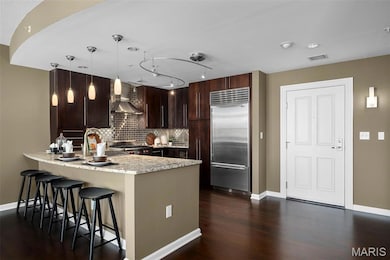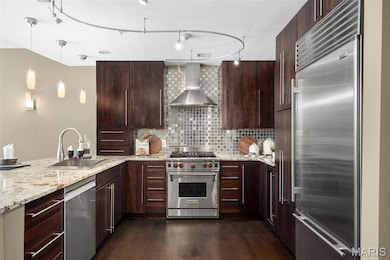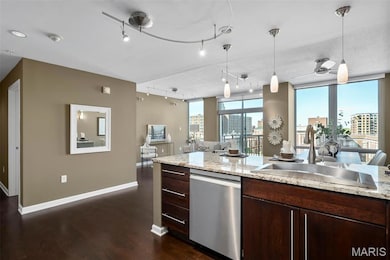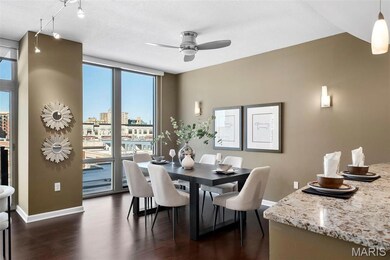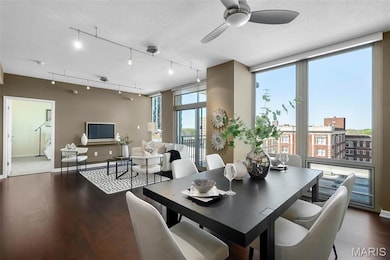Park East Tower Condos 4909 Laclede Ave Unit 805 Saint Louis, MO 63108
Central West End NeighborhoodEstimated payment $2,981/month
Highlights
- RV Access or Parking
- Wood Flooring
- Home Office
- Contemporary Architecture
- Granite Countertops
- Eat-In Kitchen
About This Home
Seller to credit Buyer 3 months of condominium fees at closing. Experience luxury living in the heart of the Central West End! This amazing 8th-floor condo in the sought-after Park East Tower is just steps from BJC and Wash U Medical Center. Enjoy top-tier amenities including 24-hour front desk service, rooftop pool and hot tub, fitness center, and elegant community room. The open-concept layout features floor-to-ceiling windows with abundant natural light. The gourmet kitchen offers granite countertops, stainless steel appliances, custom cabinetry, & spacious breakfast bar. Living and dining areas open to a private balcony—perfect for relaxing or entertaining. A dedicated office nook is ideal for working from home. The expansive primary suite features a walk-in closet and spa-like bath with dual vanities, soaking tub, and separate shower. Additional highlights include a half bath, in-unit laundry, garage parking, & private storage. Steps from Forest Park, restaurants, shops, & hospitals—this is city living at its best. Location: Other
Property Details
Home Type
- Condominium
Est. Annual Taxes
- $6,618
Year Built
- Built in 2006
Parking
- 1 Car Garage
- RV Access or Parking
Home Design
- Contemporary Architecture
Interior Spaces
- 1,134 Sq Ft Home
- 3-Story Property
- Insulated Windows
- Window Treatments
- Sliding Doors
- Combination Dining and Living Room
- Home Office
Kitchen
- Eat-In Kitchen
- Breakfast Bar
- Gas Oven
- Gas Range
- Microwave
- Dishwasher
- Wine Cooler
- Granite Countertops
- Disposal
Flooring
- Wood
- Carpet
- Ceramic Tile
Bedrooms and Bathrooms
- 1 Bedroom
- Bathtub
- Separate Shower
Laundry
- Laundry Room
- Dryer
- Washer
Schools
- Adams Elem. Elementary School
- L'ouverture Middle School
- Roosevelt High School
Utilities
- Forced Air Heating and Cooling System
- Phone Available
- Cable TV Available
Listing and Financial Details
- Assessor Parcel Number 3884-23-0308-1
Community Details
Overview
- 89 Units
Pet Policy
- No Pets Allowed
Map
About Park East Tower Condos
Home Values in the Area
Average Home Value in this Area
Tax History
| Year | Tax Paid | Tax Assessment Tax Assessment Total Assessment is a certain percentage of the fair market value that is determined by local assessors to be the total taxable value of land and additions on the property. | Land | Improvement |
|---|---|---|---|---|
| 2025 | $6,618 | $440 | -- | $440 |
| 2024 | $6,616 | $410 | -- | $410 |
| 2023 | $6,616 | $410 | $0 | $410 |
| 2022 | $6,618 | $400 | $0 | $400 |
| 2021 | $6,618 | $400 | $0 | $400 |
| 2020 | $6,618 | $400 | $400 | $0 |
| 2019 | $6,714 | $400 | $400 | $0 |
| 2018 | $6,520 | $400 | $400 | $0 |
| 2017 | $6,331 | $400 | $400 | $0 |
| 2016 | $6,148 | $400 | $400 | $0 |
| 2015 | $5,966 | $400 | $400 | $0 |
| 2014 | $5,793 | $400 | $400 | $0 |
| 2013 | -- | $400 | $400 | $0 |
Property History
| Date | Event | Price | List to Sale | Price per Sq Ft | Prior Sale |
|---|---|---|---|---|---|
| 09/17/2025 09/17/25 | Price Changed | $460,000 | -1.1% | $406 / Sq Ft | |
| 06/12/2025 06/12/25 | Price Changed | $465,000 | -2.1% | $410 / Sq Ft | |
| 04/23/2025 04/23/25 | For Sale | $475,000 | 0.0% | $419 / Sq Ft | |
| 04/23/2025 04/23/25 | Off Market | -- | -- | -- | |
| 11/15/2023 11/15/23 | Sold | -- | -- | -- | View Prior Sale |
| 10/21/2023 10/21/23 | Pending | -- | -- | -- | |
| 10/05/2023 10/05/23 | For Sale | $475,000 | +9.2% | $419 / Sq Ft | |
| 05/31/2016 05/31/16 | Sold | -- | -- | -- | View Prior Sale |
| 05/18/2016 05/18/16 | Pending | -- | -- | -- | |
| 04/13/2016 04/13/16 | Price Changed | $435,000 | -4.3% | $384 / Sq Ft | |
| 03/01/2016 03/01/16 | For Sale | $454,350 | 0.0% | $401 / Sq Ft | |
| 02/06/2015 02/06/15 | Rented | $2,250 | 0.0% | -- | |
| 02/06/2015 02/06/15 | For Rent | $2,250 | -- | -- | |
| 01/15/2015 01/15/15 | Under Contract | -- | -- | -- |
Purchase History
| Date | Type | Sale Price | Title Company |
|---|---|---|---|
| Warranty Deed | -- | Title365 | |
| Warranty Deed | $420,000 | None Available |
Mortgage History
| Date | Status | Loan Amount | Loan Type |
|---|---|---|---|
| Open | $364,000 | New Conventional |
Source: MARIS MLS
MLS Number: MIS25025526
APN: 3884-23-0308-1
- 4909 Laclede Ave Unit 701
- 4909 Laclede Ave Unit 1905
- 4909 Laclede Ave Unit 1205
- 4909 Laclede Ave Unit 1706
- 4909 Laclede Ave Unit 804
- 4909 Laclede Ave Unit 1605
- 4909 Laclede Ave Unit 1401
- 9 N Euclid Ave Unit 509
- 10 N Kingshighway Blvd Unit 4C
- 10 N Kingshighway Blvd Unit 2CS
- 10 N Kingshighway Blvd Unit 3cs
- 14 N Kingshighway Blvd Unit 6BS
- 4954 Lindell Blvd Unit 6-E
- 4545 Lindell Blvd Unit 14
- 232 N Kingshighway Blvd Unit 907
- 232 N Kingshighway Blvd Unit 1407
- 4466 W Pine Blvd Unit 10F
- 4466 W Pine Blvd Unit 2E
- 4466 W Pine Blvd Unit 6C
- 4466 W Pine Blvd Unit 7D
- 4910 W Pine Blvd
- 40 N Euclid Ave
- 4961 Laclede Ave
- 4907 W Pine Blvd
- 4949 W Pine Blvd
- 4567 W Pine Blvd
- 4535 Forest Park Ave
- 40 N Kingshighway Blvd
- 4545 Laclede Ave
- 100 N Kingshighway Blvd
- 4616 Lindell Blvd
- 4530 W Pine Blvd
- 4540 Lindell Blvd Unit 106
- 4931 Lindell Blvd
- 4643 Lindell Blvd
- 4615 Lindell Blvd
- 232 N Kingshighway Blvd Unit 1102
- 232 N Kingshighway Blvd Unit 1407
- 4475 W Pine Blvd
- 7 Maryland Plaza
