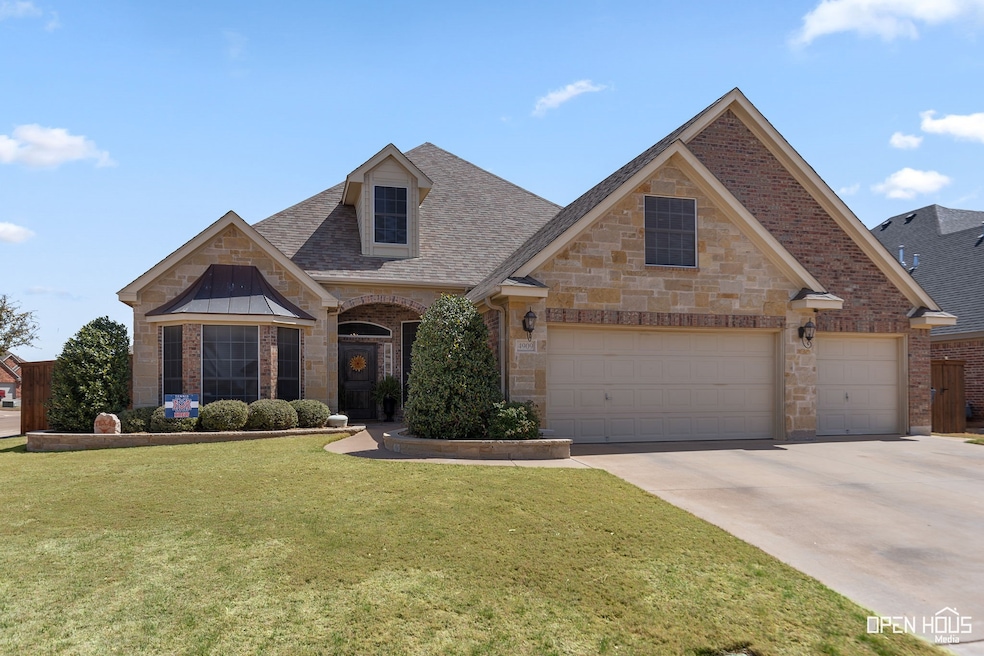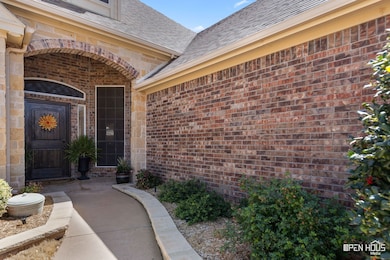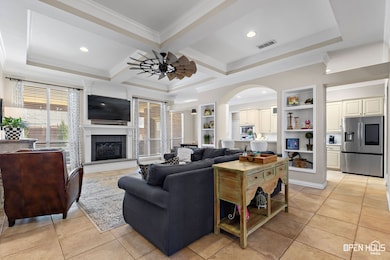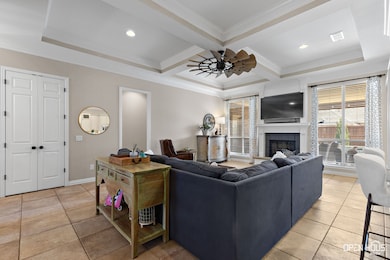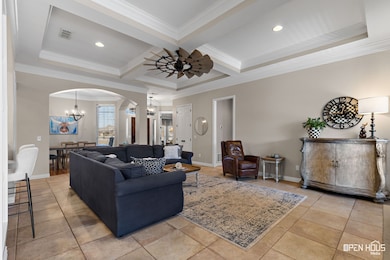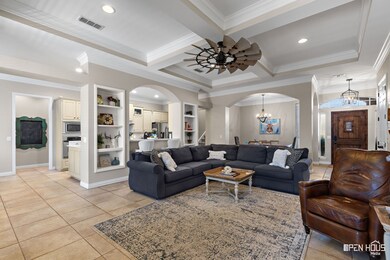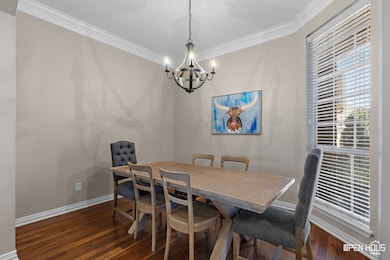
4909 Lantana Dr Wichita Falls, TX 76310
Estimated payment $3,905/month
Highlights
- In Ground Pool
- Vaulted Ceiling
- 3 Car Attached Garage
- Rider High School Rated A-
- Granite Countertops
- Cooling Available
About This Home
Welcome to this stunning updated 4-bed, 3-bath, 3-car garage home on a spacious corner lot in a top school district. Features include tile floors, crown molding, split-bedroom open layout, and formal dining. The gourmet kitchen is updated with quartz countertops, SS appliances, gas cooktop, and custom cabinets. Isolated master suite with soaker tub, shower, and his & her sinks. Backyard OASIS built in2024 includes POOL and HOT TUB, extended patio, pergola, outdoor kitchen. Move-in ready—just unpack and relax!
Listing Agent
Soaring Realty Brokerage Phone: 940-202-9121 License #0643224 Listed on: 05/27/2025
Home Details
Home Type
- Single Family
Est. Annual Taxes
- $10,314
Year Built
- Built in 2006
Lot Details
- 10,454 Sq Ft Lot
Parking
- 3 Car Attached Garage
Interior Spaces
- 2,864 Sq Ft Home
- 1-Story Property
- Vaulted Ceiling
- Fireplace With Gas Starter
Kitchen
- Electric Oven
- Gas Cooktop
- <<microwave>>
- Dishwasher
- Granite Countertops
- Disposal
Bedrooms and Bathrooms
- 4 Bedrooms
- 3 Full Bathrooms
Pool
- In Ground Pool
- Saltwater Pool
Schools
- Fowler Elementary School
- Memorial High School
Utilities
- Cooling Available
- Heating System Uses Natural Gas
Community Details
- Rolling Hills Subdivision
Listing and Financial Details
- Assessor Parcel Number 100268
Map
Home Values in the Area
Average Home Value in this Area
Tax History
| Year | Tax Paid | Tax Assessment Tax Assessment Total Assessment is a certain percentage of the fair market value that is determined by local assessors to be the total taxable value of land and additions on the property. | Land | Improvement |
|---|---|---|---|---|
| 2024 | $10,314 | $444,147 | $40,000 | $404,147 |
| 2023 | $9,592 | $405,602 | $0 | $0 |
| 2022 | $9,407 | $368,729 | $0 | $0 |
| 2021 | $8,560 | $335,208 | $30,000 | $305,208 |
| 2020 | $8,445 | $326,680 | $30,000 | $296,680 |
| 2019 | $7,954 | $305,111 | $30,000 | $275,111 |
| 2018 | $7,200 | $287,857 | $30,000 | $257,857 |
| 2017 | $7,129 | $280,334 | $30,000 | $250,334 |
| 2016 | $6,989 | $274,846 | $30,000 | $244,846 |
| 2015 | $6,095 | $265,113 | $30,000 | $235,113 |
| 2014 | $6,095 | $265,032 | $0 | $0 |
Property History
| Date | Event | Price | Change | Sq Ft Price |
|---|---|---|---|---|
| 06/30/2025 06/30/25 | Price Changed | $549,900 | -4.3% | $192 / Sq Ft |
| 05/27/2025 05/27/25 | For Sale | $574,900 | +82.6% | $201 / Sq Ft |
| 05/22/2017 05/22/17 | Sold | -- | -- | -- |
| 02/23/2017 02/23/17 | Pending | -- | -- | -- |
| 11/10/2016 11/10/16 | For Sale | $314,900 | +21.2% | $110 / Sq Ft |
| 10/10/2016 10/10/16 | Sold | -- | -- | -- |
| 08/12/2016 08/12/16 | Pending | -- | -- | -- |
| 07/15/2016 07/15/16 | For Sale | $259,900 | -- | $91 / Sq Ft |
Purchase History
| Date | Type | Sale Price | Title Company |
|---|---|---|---|
| Warranty Deed | -- | None Available | |
| Trustee Deed | $240,300 | None Available | |
| Vendors Lien | -- | None Available |
Mortgage History
| Date | Status | Loan Amount | Loan Type |
|---|---|---|---|
| Open | $228,000 | New Conventional | |
| Previous Owner | $40,000 | Purchase Money Mortgage |
Similar Homes in Wichita Falls, TX
Source: North Texas Real Estate Information Systems (NTREIS)
MLS Number: 20949517
APN: 100268
- 4919 Silver Crest Dr
- 5697 Blackstone Dr
- 4806 Silver Crest Dr
- 5690 Blackstone Dr
- 5682 Black Stone Dr
- 3 Karen Ct
- 5002 Legacy Dr
- 5417 Starwood Ave
- 9 White Rock Ct
- 9 Prairie Lace Ct
- 5 Prairie Lace Ct
- 4 Prairie Lace Ct
- 4900 Heisman Dr
- 6008 Van Dorn Dr
- 5009 Whisper Wind Dr
- 6007 Natchez Trace
- 5629 Ross Creek Ln
- 6004 Natchez Trace
- 4911 Heisman Dr
- 3 Sage Brush Ct
- 6018 Van Dorn Dr
- 3 Sage Brush Ct
- 5448 Prairie Lace Ln
- 6017 Sandy Hill Blvd
- 5509 Long Leaf Dr
- 5210 Tower Dr
- 6041 Van Dorn Dr
- 5113 Carlene Dr
- 6125 Sandy Hill Blvd
- 4601 Misty Valley W
- 4926 Olivia Ln
- 4902 Kitty St
- 4540 Barnett Rd
- 4811 Cypress Ave
- 5017 Kingston Dr
- 4516 Barnett Rd
- 4614 Trailwood Dr
- 4800 Brookdale Dr
- 4618 Sabota Ave
- 5119 Parklane Dr
