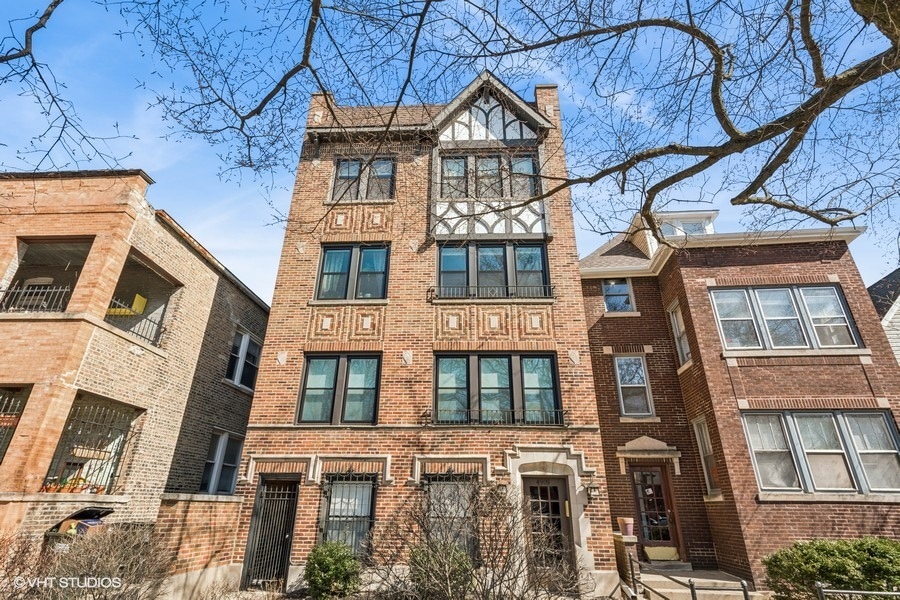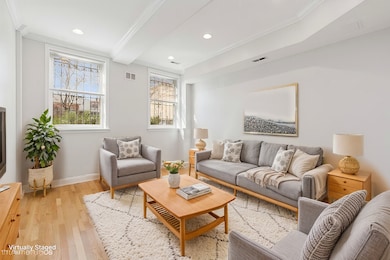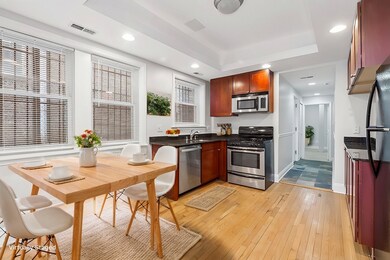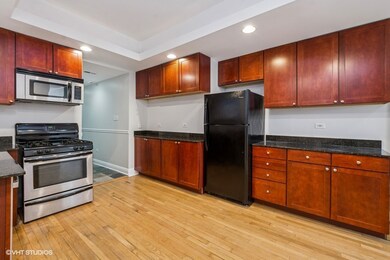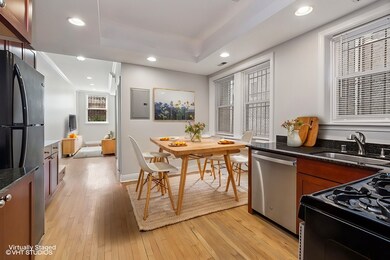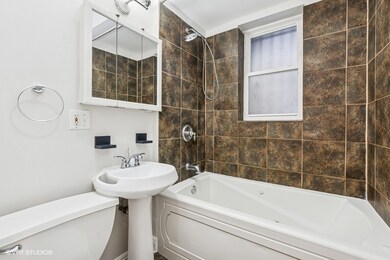
4909 N Janssen Ave Unit GDN Chicago, IL 60640
Sheridan Park NeighborhoodHighlights
- Wood Flooring
- Stainless Steel Appliances
- Laundry Room
- Whirlpool Bathtub
- Living Room
- Storage
About This Home
As of May 2025Not your average garden unit! Step into this warm & inviting Andersonville condo. Sitting on a quiet, tree-lined street, this sunny garden unit has a first floor unit feel, while located inside of a beautifully vintage building. This home features an in-unit washer/dryer, crown molding along the ceilings, granite countertops and generous living spaces with plenty of storage! The bedroom is big enough to double as a bedroom and work space. There is plenty of street parking in the neighborhood. The unit is steps away from Clark Street and all of its offerings. Less than 20 Min walk to the lake trail. The building is walking distance to both the Ravenswood Metra and Argyle/Lawrence red line stops, for an easy commute! This unit will not be available for long!!!
Last Agent to Sell the Property
Touchstone Group LLC License #475175645 Listed on: 03/17/2025
Last Buyer's Agent
@properties Christie's International Real Estate License #475186649

Property Details
Home Type
- Condominium
Est. Annual Taxes
- $3,389
Year Built
- Built in 1932 | Remodeled in 2005
HOA Fees
- $210 Monthly HOA Fees
Home Design
- Garden Home
- Brick Exterior Construction
Interior Spaces
- 760 Sq Ft Home
- 3-Story Property
- Family Room
- Living Room
- Dining Room
- Storage
Kitchen
- Range
- Microwave
- Dishwasher
- Stainless Steel Appliances
Flooring
- Wood
- Carpet
Bedrooms and Bathrooms
- 1 Bedroom
- 1 Potential Bedroom
- 1 Full Bathroom
- Whirlpool Bathtub
Laundry
- Laundry Room
- Dryer
- Washer
Utilities
- Forced Air Heating and Cooling System
- Heating System Uses Natural Gas
- Lake Michigan Water
Community Details
Overview
- Association fees include water, insurance, exterior maintenance, lawn care, scavenger, snow removal
- 7 Units
- Courtland Townsley Association, Phone Number (773) 281-2561
- Low-Rise Condominium
- Property managed by Touchstone Group
Amenities
- Community Storage Space
Recreation
- Bike Trail
Pet Policy
- Pets up to 50 lbs
- Limit on the number of pets
- Pet Size Limit
- Dogs and Cats Allowed
Ownership History
Purchase Details
Home Financials for this Owner
Home Financials are based on the most recent Mortgage that was taken out on this home.Purchase Details
Home Financials for this Owner
Home Financials are based on the most recent Mortgage that was taken out on this home.Purchase Details
Home Financials for this Owner
Home Financials are based on the most recent Mortgage that was taken out on this home.Purchase Details
Home Financials for this Owner
Home Financials are based on the most recent Mortgage that was taken out on this home.Purchase Details
Home Financials for this Owner
Home Financials are based on the most recent Mortgage that was taken out on this home.Purchase Details
Home Financials for this Owner
Home Financials are based on the most recent Mortgage that was taken out on this home.Purchase Details
Home Financials for this Owner
Home Financials are based on the most recent Mortgage that was taken out on this home.Purchase Details
Home Financials for this Owner
Home Financials are based on the most recent Mortgage that was taken out on this home.Purchase Details
Home Financials for this Owner
Home Financials are based on the most recent Mortgage that was taken out on this home.Purchase Details
Home Financials for this Owner
Home Financials are based on the most recent Mortgage that was taken out on this home.Purchase Details
Home Financials for this Owner
Home Financials are based on the most recent Mortgage that was taken out on this home.Similar Homes in Chicago, IL
Home Values in the Area
Average Home Value in this Area
Purchase History
| Date | Type | Sale Price | Title Company |
|---|---|---|---|
| Administrators Deed | $215,000 | None Listed On Document | |
| Warranty Deed | $205,000 | First American | |
| Warranty Deed | $215,000 | Multiple | |
| Warranty Deed | $200,000 | Multiple | |
| Warranty Deed | $235,000 | Multiple | |
| Warranty Deed | $235,000 | Multiple | |
| Warranty Deed | $170,000 | Multiple | |
| Warranty Deed | $240,000 | Multiple | |
| Warranty Deed | $220,000 | Multiple | |
| Warranty Deed | -- | Multiple | |
| Deed | $575,000 | Ctic |
Mortgage History
| Date | Status | Loan Amount | Loan Type |
|---|---|---|---|
| Open | $10,000 | New Conventional | |
| Open | $193,500 | New Conventional | |
| Closed | $185,445 | New Conventional | |
| Closed | $194,750 | Unknown | |
| Closed | $194,750 | Purchase Money Mortgage | |
| Previous Owner | $171,900 | Fannie Mae Freddie Mac | |
| Previous Owner | $154,910 | Balloon | |
| Previous Owner | $25,485 | Credit Line Revolving | |
| Previous Owner | $187,920 | New Conventional | |
| Previous Owner | $135,920 | Purchase Money Mortgage | |
| Previous Owner | $191,200 | Unknown | |
| Previous Owner | $910,000 | Construction | |
| Closed | $17,800 | No Value Available | |
| Closed | $23,490 | No Value Available | |
| Closed | $25,000 | No Value Available | |
| Closed | $13,000 | No Value Available |
Property History
| Date | Event | Price | Change | Sq Ft Price |
|---|---|---|---|---|
| 05/07/2025 05/07/25 | Sold | $215,000 | 0.0% | $283 / Sq Ft |
| 03/28/2025 03/28/25 | Pending | -- | -- | -- |
| 03/17/2025 03/17/25 | For Sale | $215,000 | 0.0% | $283 / Sq Ft |
| 08/01/2022 08/01/22 | Rented | $1,500 | 0.0% | -- |
| 06/30/2022 06/30/22 | For Rent | $1,500 | +7.1% | -- |
| 04/13/2020 04/13/20 | Rented | $1,400 | 0.0% | -- |
| 03/30/2020 03/30/20 | Under Contract | -- | -- | -- |
| 03/24/2020 03/24/20 | Price Changed | $1,400 | -6.7% | $2 / Sq Ft |
| 03/04/2020 03/04/20 | For Rent | $1,500 | 0.0% | -- |
| 06/15/2017 06/15/17 | Rented | $1,500 | +3.4% | -- |
| 05/09/2017 05/09/17 | For Rent | $1,450 | -- | -- |
Tax History Compared to Growth
Tax History
| Year | Tax Paid | Tax Assessment Tax Assessment Total Assessment is a certain percentage of the fair market value that is determined by local assessors to be the total taxable value of land and additions on the property. | Land | Improvement |
|---|---|---|---|---|
| 2024 | $3,389 | $20,117 | $3,369 | $16,748 |
| 2023 | $3,282 | $19,380 | $2,709 | $16,671 |
| 2022 | $3,282 | $19,380 | $2,709 | $16,671 |
| 2021 | $3,227 | $19,378 | $2,708 | $16,670 |
| 2020 | $2,263 | $13,263 | $1,625 | $11,638 |
| 2019 | $2,253 | $14,645 | $1,625 | $13,020 |
| 2018 | $2,214 | $14,645 | $1,625 | $13,020 |
| 2017 | $2,439 | $14,705 | $1,422 | $13,283 |
| 2016 | $2,445 | $14,705 | $1,422 | $13,283 |
| 2015 | $2,214 | $14,705 | $1,422 | $13,283 |
| 2014 | $2,460 | $15,827 | $1,092 | $14,735 |
| 2013 | $2,400 | $15,827 | $1,092 | $14,735 |
Agents Affiliated with this Home
-
valeriya koukoulis

Seller's Agent in 2025
valeriya koukoulis
Touchstone Group LLC
(847) 219-8733
1 in this area
10 Total Sales
-
Courtland Townsley

Seller Co-Listing Agent in 2025
Courtland Townsley
Touchstone Group LLC
(872) 225-2008
2 in this area
10 Total Sales
-
Veronica Hinton

Buyer's Agent in 2025
Veronica Hinton
@ Properties
(312) 428-0186
1 in this area
107 Total Sales
-
Tyler Saint Germain

Buyer's Agent in 2022
Tyler Saint Germain
Baird & Warner
(773) 682-9577
12 Total Sales
-
Michael Fanelli

Seller's Agent in 2020
Michael Fanelli
Compass
(224) 442-0686
1 in this area
18 Total Sales
-
B
Seller's Agent in 2017
Blake Townsley
Touchstone Group LLC
Map
Source: Midwest Real Estate Data (MRED)
MLS Number: 12313513
APN: 14-08-313-020-1007
- 5000 N Glenwood Ave Unit 3
- 4911 N Ashland Ave
- 1442 W Carmen Ave Unit 1
- 1464 W Carmen Ave Unit 3
- 1313 W Carmen Ave Unit 1
- 1313 W Carmen Ave Unit 1N
- 1260 W Winnemac Ave
- 4752 N Beacon St
- 4870 N Magnolia Ave
- 5125 N Ashland Ave Unit 3
- 4874 N Paulina St Unit 1
- 1322 W Winona St Unit 1N
- 1252 W Carmen Ave
- 4755 N Malden St Unit GS
- 1426 W Foster Ave
- 4720 N Beacon St Unit 2N
- 4711 N Dover St Unit 3S
- 1629 W Foster Ave
- 1215 W Gunnison St Unit 205
- 1215 W Gunnison St Unit 310
