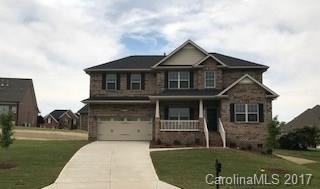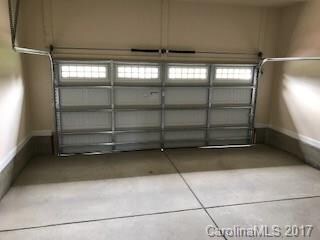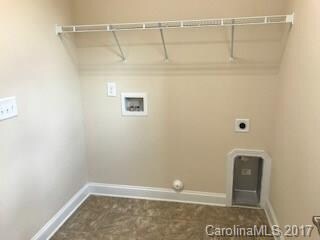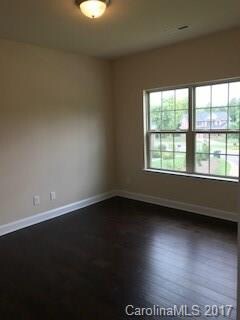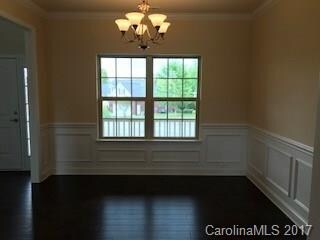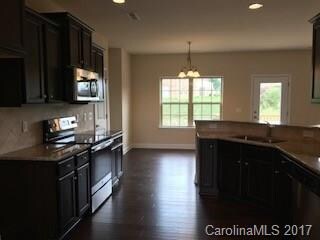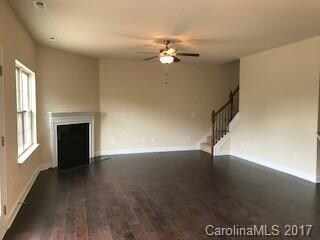
4909 Pinacle Ridge Ct Unit 40 Gastonia, NC 28056
Estimated Value: $464,620 - $520,000
Highlights
- Newly Remodeled
- Open Floorplan
- Gas Log Fireplace
- Cramerton Middle School Rated A-
- Wood Flooring
About This Home
As of November 2017Save THOUSANDS and ONLY $1000 down to write contract. Closing cost PAID with use of preferred lender! This full brick home features 4 bedrooms and 3.5 bathrooms. Hardwood throughout first floor and tile in bathrooms. Granite countertops in kitchen and all bathrooms. Wood deck off of family room and so much more....all this for under $300k....hurry and make this one HOME today before it's gone!!
Home Details
Home Type
- Single Family
Year Built
- Built in 2017 | Newly Remodeled
Lot Details
- 0.28
HOA Fees
- $21 Monthly HOA Fees
Parking
- 2
Interior Spaces
- Open Floorplan
- Gas Log Fireplace
- Insulated Windows
- Crawl Space
- Oven
Flooring
- Wood
- Tile
- Vinyl
Community Details
- Eagles Walk HOA, Phone Number (980) 329-7080
- Built by Adams Homes
Listing and Financial Details
- Assessor Parcel Number 201527
Ownership History
Purchase Details
Home Financials for this Owner
Home Financials are based on the most recent Mortgage that was taken out on this home.Purchase Details
Similar Homes in Gastonia, NC
Home Values in the Area
Average Home Value in this Area
Purchase History
| Date | Buyer | Sale Price | Title Company |
|---|---|---|---|
| Denton Ashlee Janette | $286,000 | None Available | |
| Adams Homes Aec Llc | $167,500 | Morehead Title |
Mortgage History
| Date | Status | Borrower | Loan Amount |
|---|---|---|---|
| Open | Denton Ashlee Janette | $267,500 | |
| Closed | Denton Ashlee Janette | $271,700 |
Property History
| Date | Event | Price | Change | Sq Ft Price |
|---|---|---|---|---|
| 11/03/2017 11/03/17 | Sold | $286,000 | -1.4% | $111 / Sq Ft |
| 10/12/2017 10/12/17 | Pending | -- | -- | -- |
| 07/14/2017 07/14/17 | For Sale | $290,000 | -- | $112 / Sq Ft |
Tax History Compared to Growth
Tax History
| Year | Tax Paid | Tax Assessment Tax Assessment Total Assessment is a certain percentage of the fair market value that is determined by local assessors to be the total taxable value of land and additions on the property. | Land | Improvement |
|---|---|---|---|---|
| 2024 | $4,202 | $393,060 | $41,000 | $352,060 |
| 2023 | $4,245 | $393,060 | $41,000 | $352,060 |
| 2022 | $3,783 | $284,420 | $38,500 | $245,920 |
| 2021 | $3,840 | $284,420 | $38,500 | $245,920 |
| 2019 | $3,868 | $284,420 | $38,500 | $245,920 |
| 2018 | $4,041 | $288,619 | $44,000 | $244,619 |
| 2017 | $1,458 | $261,727 | $44,000 | $217,727 |
| 2016 | $616 | $44,000 | $0 | $0 |
| 2014 | $630 | $45,000 | $45,000 | $0 |
Agents Affiliated with this Home
-
Melinda Corns

Seller's Agent in 2017
Melinda Corns
Caruso Homes, Inc.
(321) 863-1858
136 Total Sales
-
S
Buyer's Agent in 2017
Sarah Cerilli
Sell and Buy Now Realty LLC
(724) 777-8660
Map
Source: Canopy MLS (Canopy Realtor® Association)
MLS Number: CAR3301297
APN: 201527
- 5032 Eagle Crest Ln
- 119 L Harwell Rd
- 4401 Coachwood Ln
- 2609 Cove Creek Dr
- 4236 Dawnwood Dr
- 2437 Woodleigh Dr
- 530 Wilmot Trail
- 101 Wynnchester Rd
- 3404 Gatewood Dr
- 2713 Firethorn Ct Unit 48
- 182 Meek Rd
- 3810 Springway Dr
- 106 Cape Breton Trail
- 105 Carmel Hills Dr
- 865 Wingthorn Rose Dr
- 907 Weymouth Dr
- 3516 Araglin Dr
- 525 San Marco Dr
- 543 San Marco Dr Unit 16
- 848 Wingthorn Rose Dr
- 4909 Pinacle Ridge Ct Unit 40
- 4008 Tall Timber Ct
- 4017 Barnstable Ct
- 4000 Tall Timber Ct
- 4916 Pinacle Ridge Ct
- 4025 Barnstable Ct
- 4009 Barnstable Ct
- 4908 Pinacle Ridge Ct
- 4016 Tall Timber Ct
- 4900 Pinacle Ridge Ct
- 4001 Tall Timber Ct
- 4024 Tall Timber Ct
- 4933 Timberline Ln
- 4941 Timberline Ln
- 4001 Barnstable Ct
- 4925 Timberline Ln
- 4008 Barnstable Ct
- 0 Patrick Rd
- 0000 Patrick Rd
- 00 Patrick Rd
