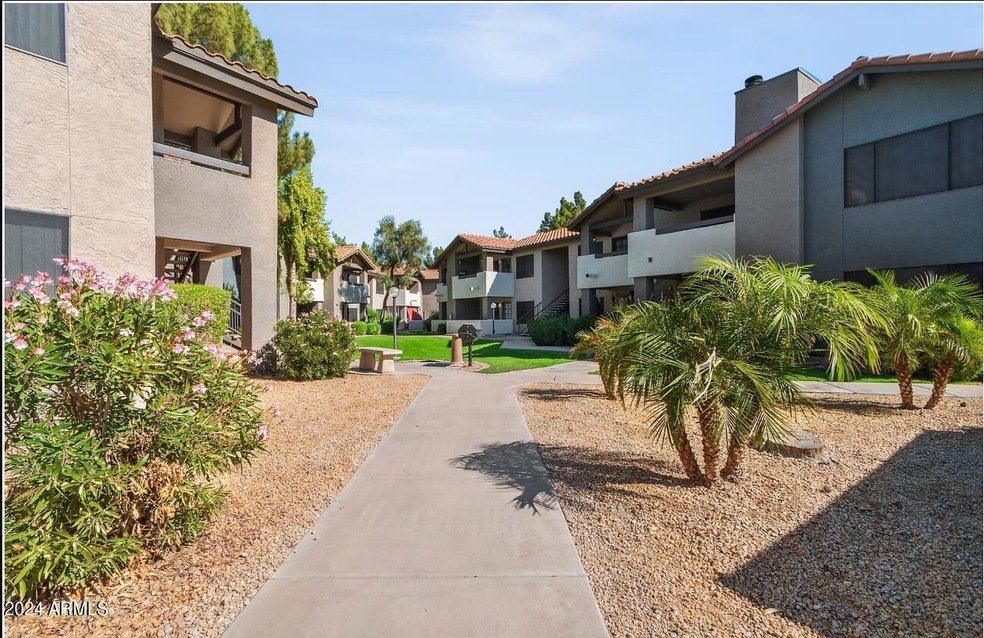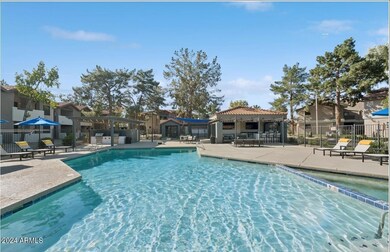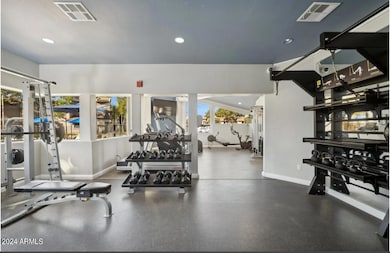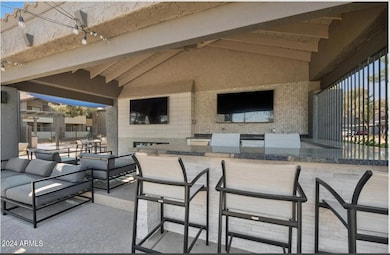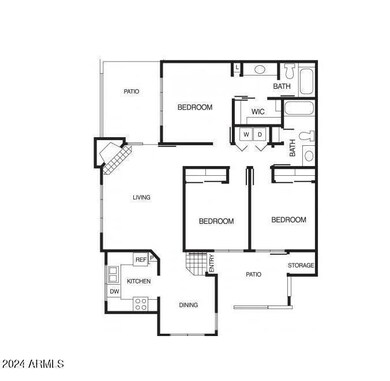
4909 W Joshua Blvd Unit 1 Chandler, AZ 85226
West Chandler NeighborhoodHighlights
- 15.52 Acre Lot
- No HOA
- Heating Available
- Kyrene de las Brisas Elementary School Rated A-
- Central Air
About This Home
Wood-style plank flooring, In-home washer and dryer,
Custom two-tone paint, Gourmet kitchen with modern appliances, Air conditioner, Modern appliances including built-in microwave, refrigerator, and dishwasher, Polished granite kitchen countertops,
Elegant cabinetry in white or mocha,
Elegant crown molding, Skylights, Oversized walk-in closets, Brushed nickel fixtures, Ceiling fans in living areas and bedrooms, Built-in linen closet,
Wrap around patio/balcony and Vaulted ceilings. Located in Chandler, this amazing unit is just minutes away from Chandler Fashion Center, as well as all the shopping, dining, and entertainment that nearby Phoenix has to offer.
Condo Details
Home Type
- Condominium
Year Built
- Built in 1992
Parking
- 1 Carport Space
Home Design
- Wood Frame Construction
- Tile Roof
- Stucco
Interior Spaces
- 1,195 Sq Ft Home
- 1-Story Property
- Laminate Flooring
- Built-In Microwave
Bedrooms and Bathrooms
- 3 Bedrooms
- Primary Bathroom is a Full Bathroom
- 2 Bathrooms
Laundry
- Dryer
- Washer
Schools
- Kyrene De Las Lomas Elementary School
- Kyrene Centennial Middle School
- Mountain Pointe High School
Utilities
- Central Air
- Heating Available
Community Details
- No Home Owners Association
- Country Brook Subdivision
Listing and Financial Details
- Property Available on 11/22/25
- $255 Move-In Fee
- 12-Month Minimum Lease Term
- $55 Application Fee
- Tax Lot 3
- Assessor Parcel Number 301-67-960-A
Map
Property History
| Date | Event | Price | List to Sale | Price per Sq Ft |
|---|---|---|---|---|
| 11/21/2025 11/21/25 | Price Changed | $1,950 | -16.1% | $2 / Sq Ft |
| 09/23/2025 09/23/25 | Price Changed | $2,325 | 0.0% | $2 / Sq Ft |
| 09/23/2025 09/23/25 | For Rent | $2,325 | +23.1% | -- |
| 08/27/2025 08/27/25 | Off Market | $1,888 | -- | -- |
| 07/24/2025 07/24/25 | Price Changed | $1,888 | -4.0% | $2 / Sq Ft |
| 06/17/2025 06/17/25 | Price Changed | $1,967 | -0.3% | $2 / Sq Ft |
| 06/10/2025 06/10/25 | Price Changed | $1,972 | -11.5% | $2 / Sq Ft |
| 04/03/2025 04/03/25 | Price Changed | $2,228 | +4.7% | $2 / Sq Ft |
| 03/22/2025 03/22/25 | Price Changed | $2,129 | -1.8% | $2 / Sq Ft |
| 03/20/2025 03/20/25 | Price Changed | $2,169 | +5.8% | $2 / Sq Ft |
| 02/11/2025 02/11/25 | Price Changed | $2,050 | +6.8% | $2 / Sq Ft |
| 02/02/2025 02/02/25 | For Rent | $1,920 | -- | -- |
About the Listing Agent

Our team at Apartment & Home Solutions offers FREE unparalleled service to all clients in the Phoenix, Arizona rental real estate market.
With over 25 years experience; this is our expertise! No more headaches; we’ve simplified the leasing process and assisted hundreds of renters in widely different circumstances find the right fit.
We proudly represent over 400 rental listings; We're confident we'll find you the perfect rental to call home.
Looking to sell or purchase? We
Pete's Other Listings
Source: Arizona Regional Multiple Listing Service (ARMLS)
MLS Number: 6814612
- 4772 W Joshua Blvd
- 5291 W Del Rio St
- 4830 W Shannon Ct
- 295 N Rural Rd Unit 202
- 4601 W Flint St
- 4554 W Detroit St
- 4804 W Gail Dr
- 4619 W Orchid Ln
- 4352 W Walton Way
- 5665 W Galveston St Unit 76
- 4174 W Harrison St
- 5726 W Ivanhoe St
- 802 N Butte Ave
- 5143 W Mercury Way
- 500 N Gila Springs Blvd Unit 230
- 500 N Gila Springs Blvd Unit 113
- 5455 W Buffalo St
- 4612 W Jupiter Way
- 9433 S Stanley Place
- 5751 W Del Rio St
- 4909 W Joshua Blvd Unit 2
- 4909 W Joshua Blvd Unit 3
- 4909 W Joshua Blvd
- 4788 W Joshua Blvd
- 4753 W Monterey St
- 4878 W Carla Vista Ct
- 4591 W Oakland St
- 5144 W Linda Ln
- 4653 W Dublin St
- 295 N Rural Rd Unit 153
- 295 N Rural Rd Unit 116
- 5361 W Linda Ln
- 5665 W Galveston St Unit 24
- 61 N Del Pueblo Place
- 100 N Bradley Dr
- 602 N Sunflower Cir
- 687 N May St
- 3930 W Monterey St Unit 113
- 444 N Gila Springs Blvd
- 739 N Valencia Place
