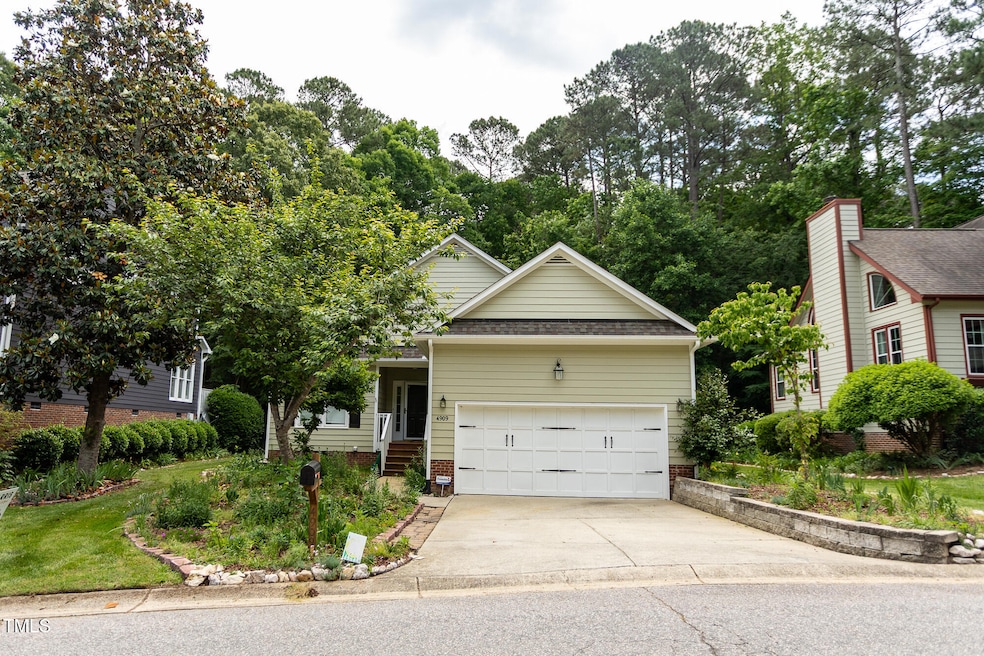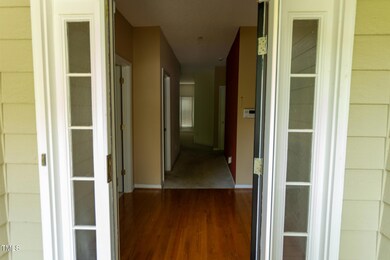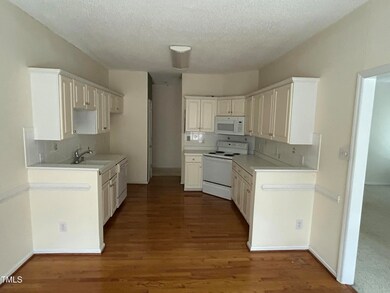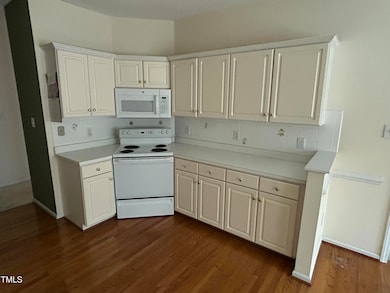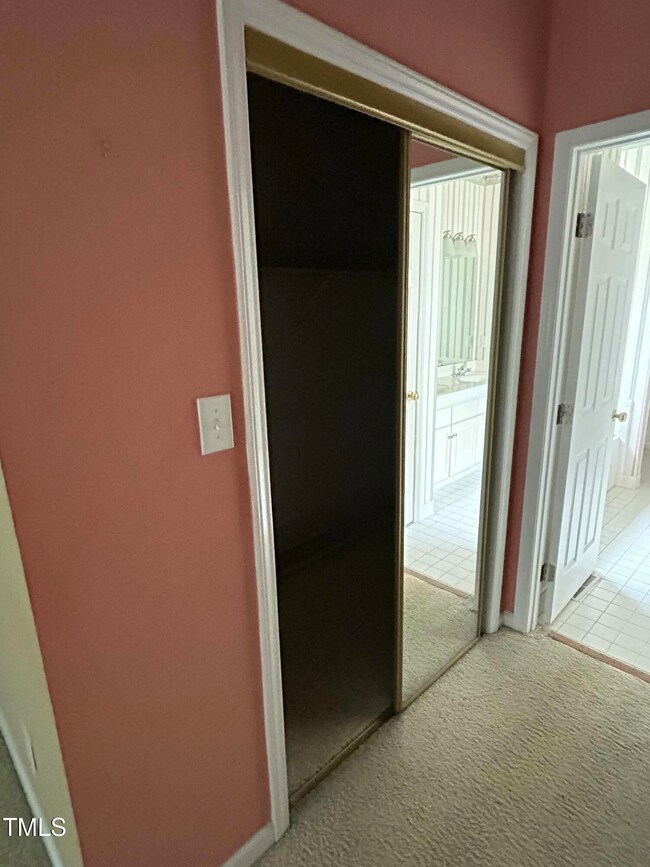
4909 Willowtree Ln Clayton, NC 27520
Municipal Park NeighborhoodEstimated payment $1,856/month
Highlights
- In Ground Pool
- Deck
- Front Porch
- Riverwood Middle School Rated A-
- Wood Flooring
- 2 Car Attached Garage
About This Home
Current bid $250k. Golfers paradise! This ranch style home features 3 bedroom, 2 full bathrooms and over 1600 sq ft of living space. Large owners suite boasts dual closets, soaking tub, walk in shower and double vanity. Kitchen includes hardwood flooring, pantry and open dining area. Living room features gas fireplace and access to back deck. Conveniently located to Pine Hollow Golf Club, US 70 and I-40. Buyer(s) understand that this property is subject to a 10-DAY UPSET BID PERIOD. Pursuant to the afore mentioned statue. SOLD AS IS.
Home Details
Home Type
- Single Family
Est. Annual Taxes
- $1,303
Year Built
- Built in 1994
Lot Details
- 9,060 Sq Ft Lot
- Property fronts a private road
- Landscaped
HOA Fees
- $323 Monthly HOA Fees
Parking
- 2 Car Attached Garage
- Front Facing Garage
- Private Driveway
- 2 Open Parking Spaces
Home Design
- Permanent Foundation
- Shingle Roof
- Masonite
Interior Spaces
- 1,621 Sq Ft Home
- 1-Story Property
- Ceiling Fan
- Gas Log Fireplace
- Living Room with Fireplace
- Combination Kitchen and Dining Room
Kitchen
- Electric Range
- Microwave
- Dishwasher
Flooring
- Wood
- Carpet
- Tile
Bedrooms and Bathrooms
- 3 Bedrooms
- Walk-In Closet
- 2 Full Bathrooms
- Double Vanity
- Soaking Tub
- Walk-in Shower
Laundry
- Laundry Room
- Laundry on main level
Pool
- In Ground Pool
- Outdoor Pool
- Fence Around Pool
Outdoor Features
- Deck
- Rain Gutters
- Front Porch
Location
- Property is near a golf course
Schools
- Cooper Academy Elementary School
- Riverwood Middle School
- Clayton High School
Utilities
- Central Heating and Cooling System
- Underground Utilities
- Electric Water Heater
- Phone Available
- Cable TV Available
Listing and Financial Details
- Assessor Parcel Number 05G01194E
Community Details
Overview
- Association fees include insurance, ground maintenance, pest control, trash
- Cams Association, Phone Number (919) 585-4240
- Willowbrook Subdivision
- Maintained Community
Recreation
- Community Pool
- Snow Removal
Additional Features
- Trash Chute
- Resident Manager or Management On Site
Map
Home Values in the Area
Average Home Value in this Area
Tax History
| Year | Tax Paid | Tax Assessment Tax Assessment Total Assessment is a certain percentage of the fair market value that is determined by local assessors to be the total taxable value of land and additions on the property. | Land | Improvement |
|---|---|---|---|---|
| 2024 | $1,303 | $160,890 | $42,500 | $118,390 |
| 2023 | $1,351 | $160,890 | $42,500 | $118,390 |
| 2022 | $1,364 | $160,890 | $42,500 | $118,390 |
| 2021 | $1,364 | $160,890 | $42,500 | $118,390 |
| 2020 | $1,412 | $160,890 | $42,500 | $118,390 |
| 2019 | $1,412 | $160,890 | $42,500 | $118,390 |
| 2018 | $0 | $151,080 | $40,000 | $111,080 |
| 2017 | $1,356 | $151,080 | $40,000 | $111,080 |
| 2016 | $1,326 | $151,080 | $40,000 | $111,080 |
| 2014 | $1,326 | $151,080 | $40,000 | $111,080 |
Property History
| Date | Event | Price | Change | Sq Ft Price |
|---|---|---|---|---|
| 05/30/2025 05/30/25 | Pending | -- | -- | -- |
| 05/08/2025 05/08/25 | Price Changed | $255,000 | -3.8% | $157 / Sq Ft |
| 04/09/2025 04/09/25 | Price Changed | $265,000 | -3.6% | $163 / Sq Ft |
| 03/15/2025 03/15/25 | For Sale | $275,000 | -- | $170 / Sq Ft |
Purchase History
| Date | Type | Sale Price | Title Company |
|---|---|---|---|
| Warranty Deed | -- | None Listed On Document | |
| Warranty Deed | $500 | -- | |
| Warranty Deed | $1,500 | None Available |
Similar Homes in Clayton, NC
Source: Doorify MLS
MLS Number: 10082564
APN: 05G01194E
- 4909 Willowtree Ln
- 1 Nicklaus Way
- 17 Nicklaus Way
- 3901 La Varra Dr
- 10 Forest Brook Way
- 637 Marrian Dr
- 77 Rolling Creek Cir
- 1209 Jade Valley Trail
- 1201 Jade Valley Trail
- 1217 Jade Valley Trail
- 1205 Jade Valley Trail
- 1316 Rose Gold Ln
- 1304 Rose Gold Ln
- 940 Jasper Mine Trail
- 901 Jasper Mine Trail
- 909 Jasper Mine Trail
- 921 Jasper Mine Trail
- 913 Jasper Mine Trail
- 1152 Topaz Cave Cir
- 1124 Topaz Cave Cir
