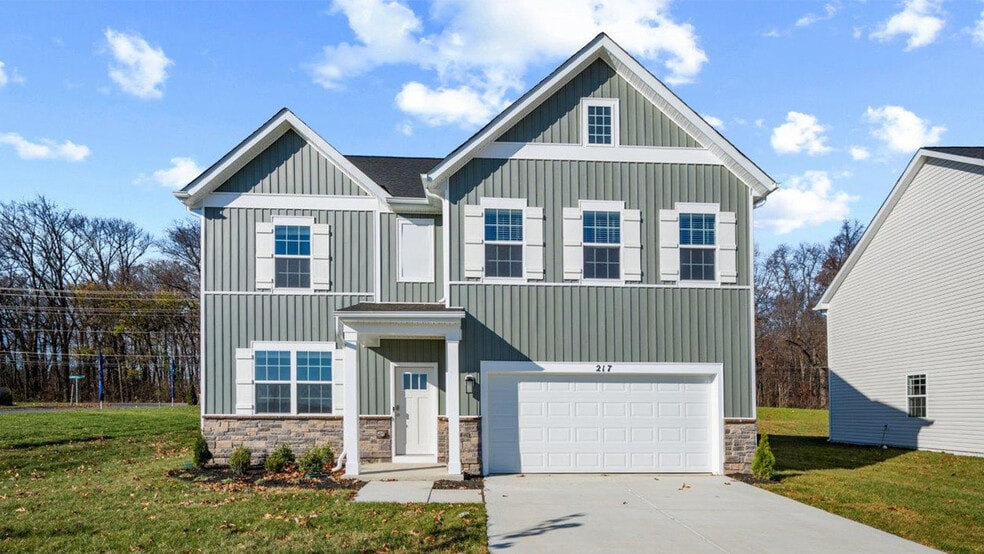
Estimated payment $3,008/month
About This Home
LATE FALL DELIVERY!! Check out our Hayden Model Home that comes with 5 Bedrooms, 3 Full Baths, Loft, and much more! The Hayden model offers the perfect of spacious living and modern design, making it an ideal choice for families and those seeking versatile living spaces. This home boasts five generously sized bedrooms, providing ample space for your family or guests. With three full bathrooms, mornings and evenings become stress-free affairs. The loft area is a versatile space that can be transformed into a playroom for kids, a cozy study nook, or a relaxing retreat. The open floor plan seamlessly connects the kitchen, family room, and living spaces, making it perfect for hosting gatherings and entertaining. The kitchen features a spacious island with stunning white quartz countertops, adding both functionality and style to your culinary experience. Offering convenience and accessibility, this home includes a first-level bedroom, catering to various lifestyle needs. Schedule your private tour today!
Home Details
Home Type
- Single Family
Parking
- 2 Car Garage
Home Design
- New Construction
Interior Spaces
- 2-Story Property
Bedrooms and Bathrooms
- 5 Bedrooms
- 3 Full Bathrooms
Map
Other Move In Ready Homes in Stonecrest
About the Builder
- 396 Atkinson St
- 384 Atkinson St
- Stonecrest
- 27 Anthem St
- Presidents Pointe - Single Family Homes
- 327 Anthem St
- Presidents Pointe - Townhomes
- Beallair - Modern Farmhouse Collection
- 73 Claymont Hill St
- 479 National St
- 483 National St
- 491 National St
- Lot 1 Westwind Minor
- 0 Shenandoah Crossing Dr
- 0 Currie Rd
- 0 Currie Road Rt 9 and Mildred St Unit WVJF2016654
- Lot 2 War Admiral Blvd
- Shenandoah Springs - Mountain Laurel Collection
- Shenandoah Springs #Ashton Floorplan
- 0 Shenandoah Springs Unit PRIMROSE FLOORPLAN
