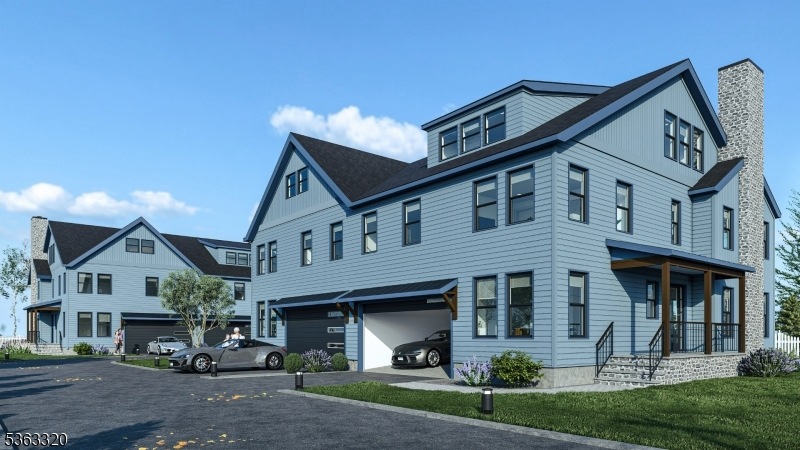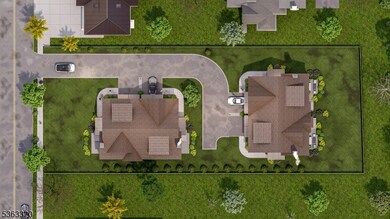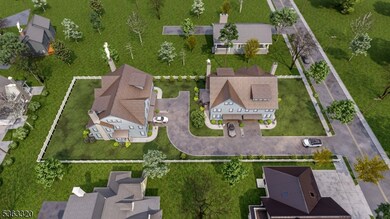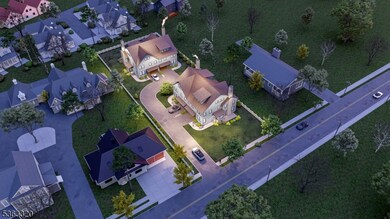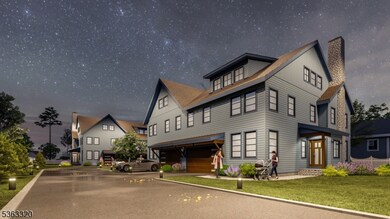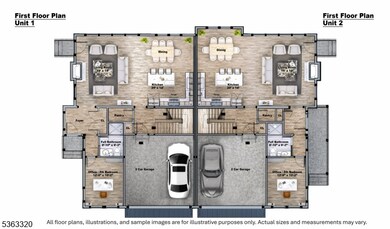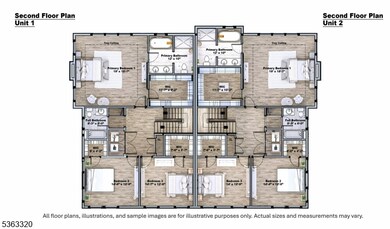491 Central Ave Unit 2 New Providence, NJ 07974
Estimated payment $8,896/month
Highlights
- Recreation Room
- Wood Flooring
- High Ceiling
- New Providence High School Rated A
- Attic
- Mud Room
About This Home
Welcome to Central Villas, where modern elegance meets thoughtful craftsmanship in the heart of New Providence. Built by the prestigious Summit General Construction, this end-unit townhome is a rare gem, currently under construction & set for completion by early fall offering an extraordinary opportunity to secure a masterpiece in progress. Spanning 4 beautifully designed levels and approx. 4,450 square feet, this exceptional residence offers soaring 9-foot ceilings & above throughout, creating an expansive, airy feel. It boasts 4 spacious bedrooms, a versatile first-floor office or optional 5th bedroom, & 5 luxurious full baths. The open-concept layout features stained oak flooring, setting the stage for effortless entertaining &refined everyday living. At the heart of the home, the gourmet kitchen stuns with custom cabinetry, a waterfall quartz island, & premium appliances, seamlessly blending elegance with functionality. The primary suite is a serene escape with a spa-inspired bath, soaking tub, frameless glass shower, & modern vanities. The 2nd floor hosts 3 spacious bedrooms, a laundry, & a full bath, while the third-floor retreat offers a private en-suite with a full bathroom, & ample storage. The finished 9ft basement provides an inviting space for relaxation & entertainment /W its own full bath. The attached 2-car garage boasts 12-foot ceilings, automatic openers, & an EV charger. Featuring energy-efficient systems & A 10-year builder warranty.
Property Details
Home Type
- Condominium
Est. Annual Taxes
- $11,924
Year Built
- Built in 2025 | Under Construction
HOA Fees
- $1 per month
Parking
- 2 Car Direct Access Garage
- Inside Entrance
- Garage Door Opener
- Additional Parking
Home Design
- Siding
- Composite Building Materials
- Tile
Interior Spaces
- High Ceiling
- Self Contained Fireplace Unit Or Insert
- Gas Fireplace
- Mud Room
- Entrance Foyer
- Formal Dining Room
- Home Office
- Recreation Room
- Game Room
- Utility Room
- Wood Flooring
- Attic
Kitchen
- Eat-In Kitchen
- Breakfast Bar
- Gas Oven or Range
- Recirculated Exhaust Fan
- Dishwasher
- Kitchen Island
Bedrooms and Bathrooms
- 5 Bedrooms
- Primary bedroom located on second floor
- En-Suite Primary Bedroom
- Walk-In Closet
- 5 Full Bathrooms
- Soaking Tub
- Separate Shower
Laundry
- Laundry Room
- Dryer
- Washer
Finished Basement
- Basement Fills Entire Space Under The House
- Sump Pump
Home Security
Outdoor Features
- Patio
Utilities
- Two Cooling Systems Mounted To A Wall/Window
- Forced Air Zoned Heating System
- Underground Utilities
- Gas Water Heater
Listing and Financial Details
- Assessor Parcel Number 2911-00234-0000-00011-0000-
Community Details
Overview
- Association fees include maintenance-common area, maintenance-exterior, snow removal, trash collection
Pet Policy
- Call for details about the types of pets allowed
Security
- Carbon Monoxide Detectors
- Fire and Smoke Detector
Map
Home Values in the Area
Average Home Value in this Area
Property History
| Date | Event | Price | List to Sale | Price per Sq Ft |
|---|---|---|---|---|
| 06/15/2025 06/15/25 | For Sale | $1,499,000 | -- | -- |
Source: Garden State MLS
MLS Number: 3968053
- 16 Riverbend Ct
- 491 Central Ave Unit 4
- 491 Central Ave Unit 1
- 491 Central Ave Unit 3
- 32 Marion Ave
- 282 South St
- 20 High St
- 294 Livingston Ave
- 34 Grant Ave
- 25 Murray Hill Square
- 52 Greenwood Rd
- 50 Livingston Ave
- 1200 Springfield Ave Unit 1B
- 1364 Springfield Ave
- 54 Badgley Dr
- 14 Holmes Oval
- 16 Terrace Rd
- 106 Stoneridge Rd
- 32 Charnwood Rd
- 36 Terrace Rd
- 16 Riverbend Ct
- 45 Potter St
- 550 Central Ave
- 52 Dunlap St
- 570 Central Ave Unit 2
- 340 Livingston Ave
- 10 1st St
- 48 Southgate Rd
- 4 Johnson Dr
- 23 Gales Dr
- 180 Floral Ave
- 8 Jane Rd Unit 10
- 111 Spring St
- 24 Dogwood Ln
- 915 Springfield Ave
- 75 Division Ave
- 53 Division Ave Unit 10
- 851 Springfield Ave
- 420 River Rd
- 18 Arthurs Ct
