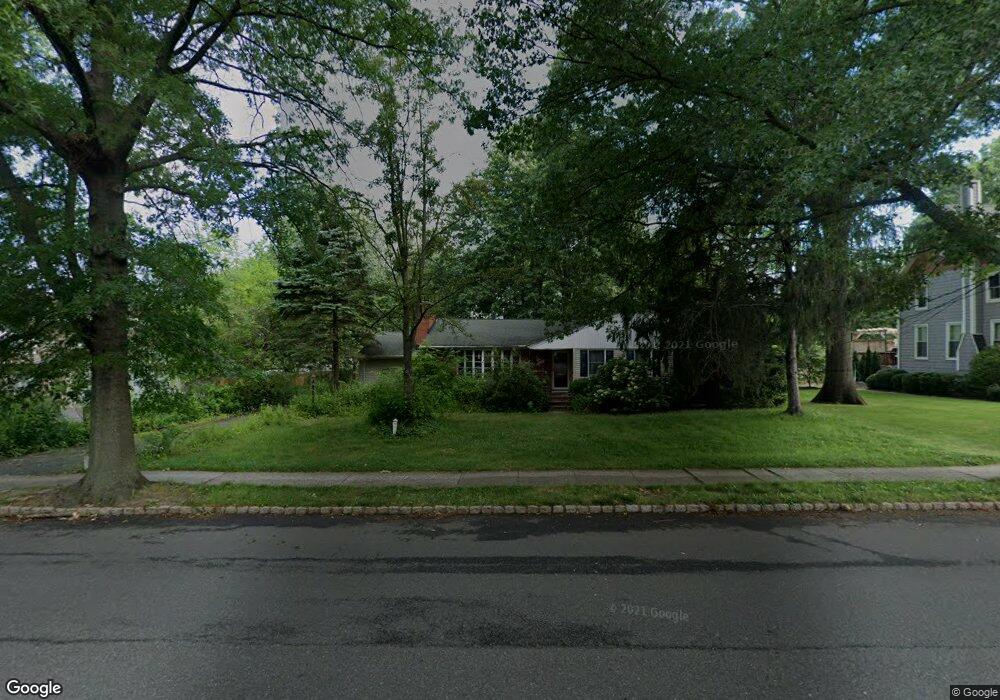491 Central Ave Unit 3 New Providence, NJ 07974
5
Beds
5
Baths
--
Sq Ft
--
Built
About This Home
This home is located at 491 Central Ave Unit 3, New Providence, NJ 07974. 491 Central Ave Unit 3 is a home located in Union County with nearby schools including New Providence High School, The Academy of Our Lady of Peace, and Oak Knoll School of the Holy Child.
Create a Home Valuation Report for This Property
The Home Valuation Report is an in-depth analysis detailing your home's value as well as a comparison with similar homes in the area
Home Values in the Area
Average Home Value in this Area
Tax History Compared to Growth
Map
Nearby Homes
- 16 Riverbend Ct
- 282 South St
- 32 Marion Ave
- 20 High St
- 34 Grant Ave
- 340 Livingston Ave
- 52 Greenwood Rd
- 1200 Springfield Ave Unit 1B
- 45 the Fellsway
- 54 Badgley Dr
- 14 Holmes Oval
- 16 Terrace Rd
- 106 Stoneridge Rd
- 36 Terrace Rd
- 32 Charnwood Rd
- 29 Walton Ave
- 72 Central Ave
- 183 Countryside Dr
- 19 Slope Dr
- 100 Commonwealth Ave
- 491 Central Ave Unit 4
- 491 Central Ave Unit 2
- 491 Central Ave Unit 1
- 491 Central Ave
- 10 the Arbors
- 483 Central Ave
- 11 the Arbors Unit 11
- 12 the Arbors Unit 12
- 14 the Arbors Unit 14
- 15 the Arbors Unit 15
- 6 the Arbors Unit 6
- 16 the Arbors
- 9 the Arbors Unit 9
- 1 the Arbors Unit 1
- 477 Central Ave
- 7 the Arbors Unit 7
- 482 Central Ave
- 8 the Arbors Unit 8
- 5 the Arbors Unit 5
- 48 Columbus Ave
