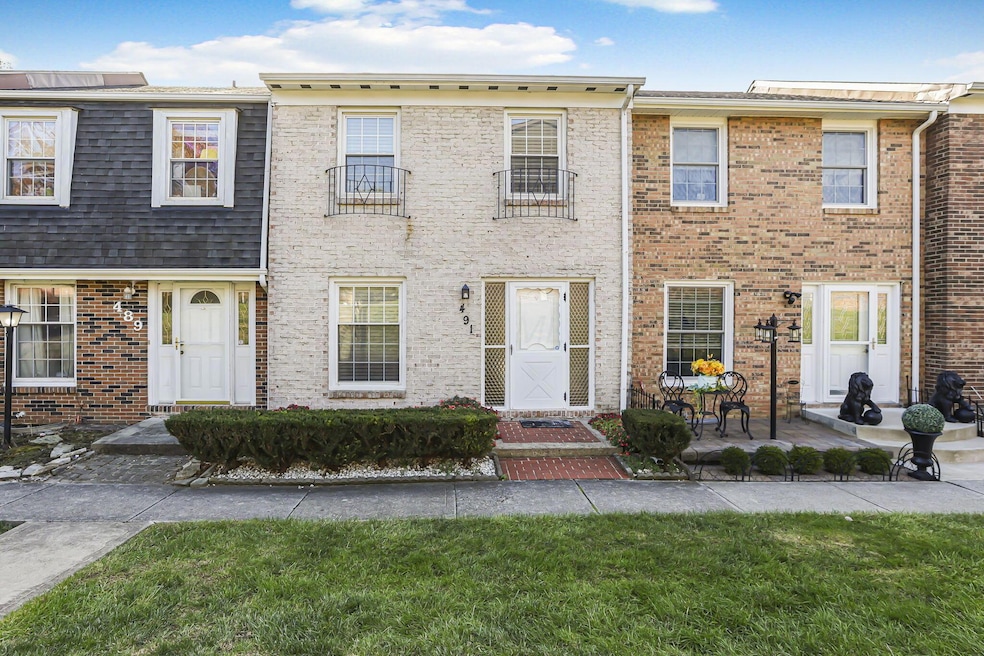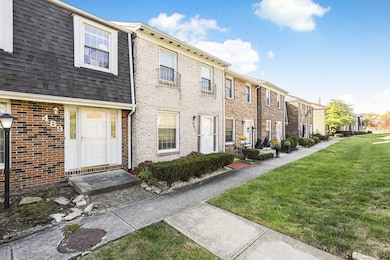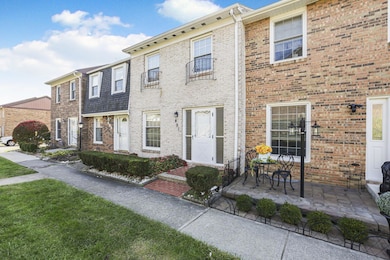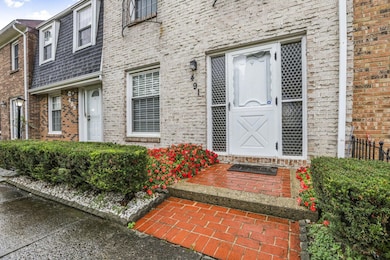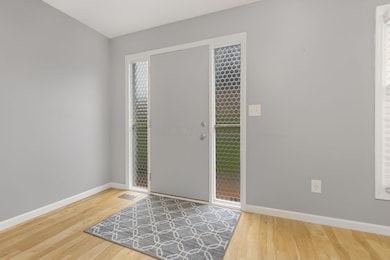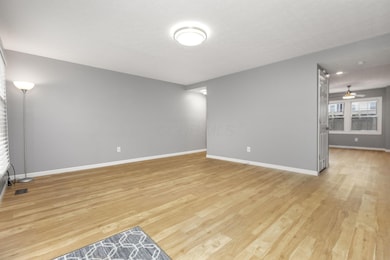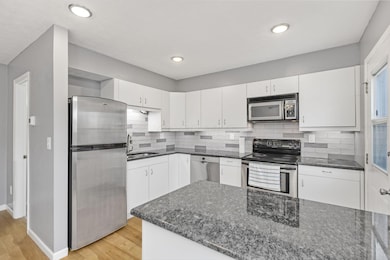491 Clairbrook Ave Unit 3 Columbus, OH 43228
Westchester-Green Countrie NeighborhoodEstimated payment $1,508/month
Highlights
- Clubhouse
- Patio
- Carpet
- Community Pool
- Central Air
- Heating Available
About This Home
This move-in-ready 3-bedroom, 1 full and 2 half bath condo in the desirable Hardesty Heights community has been thoughtfully updated throughout and offers plenty of space for comfortable living.
Step inside to an open and inviting main level featuring brand new carpet, a bright living room, dining area, 1/2 bath and a modern kitchen w/ granite countertops, tile backsplash, stainless steel appliances and waterproof vinyl plank floors. Additional updates include new roof, HVAC, HWT, and lighting. Upstairs you'll find 3 bedrooms and 1.5 baths including a private primary suite .
The finished lower level adds even more living space for a rec area or home office. Enjoy the outdoors on your private enclosed patio, or take advantage of subdivision amenities including a pool, clubhouse, playground, and basketball courts.
A 2-car carport provides convenience and protection year-round. Hassle-free living with low HOA fees that cover water, sewer, trash, lawn care, snow removal, and security.
Townhouse Details
Home Type
- Townhome
Est. Annual Taxes
- $2,310
Year Built
- Built in 1972
Lot Details
- 871 Sq Ft Lot
- Two or More Common Walls
HOA Fees
- $208 Monthly HOA Fees
Home Design
- Brick Exterior Construction
- Block Foundation
Interior Spaces
- 1,596 Sq Ft Home
- 2-Story Property
- Insulated Windows
- Carpet
- Basement Fills Entire Space Under The House
- Laundry on lower level
Kitchen
- Electric Range
- Microwave
- Dishwasher
Bedrooms and Bathrooms
- 3 Bedrooms
Parking
- 2 Carport Spaces
- Assigned Parking
Outdoor Features
- Patio
Utilities
- Central Air
- Heating Available
- Electric Water Heater
Listing and Financial Details
- Assessor Parcel Number 570-148151
Community Details
Overview
- Association fees include lawn care, sewer, trash, water, snow removal
- Association Phone (614) 878-3527
- Hardest Heights HOA
- On-Site Maintenance
Amenities
- Clubhouse
- Recreation Room
Recreation
- Community Pool
- Snow Removal
Map
Home Values in the Area
Average Home Value in this Area
Tax History
| Year | Tax Paid | Tax Assessment Tax Assessment Total Assessment is a certain percentage of the fair market value that is determined by local assessors to be the total taxable value of land and additions on the property. | Land | Improvement |
|---|---|---|---|---|
| 2024 | $2,310 | $57,750 | $7,700 | $50,050 |
| 2023 | $2,272 | $57,750 | $7,700 | $50,050 |
| 2022 | $2,161 | $40,150 | $5,250 | $34,900 |
| 2021 | $2,201 | $40,150 | $5,250 | $34,900 |
| 2020 | $2,190 | $40,150 | $5,250 | $34,900 |
| 2019 | $1,693 | $26,780 | $3,500 | $23,280 |
| 2018 | $1,528 | $26,780 | $3,500 | $23,280 |
| 2017 | $1,476 | $26,780 | $3,500 | $23,280 |
| 2016 | $1,370 | $22,020 | $3,680 | $18,340 |
| 2015 | $1,370 | $22,020 | $3,680 | $18,340 |
| 2014 | $1,372 | $22,020 | $3,680 | $18,340 |
| 2013 | $800 | $25,900 | $4,305 | $21,595 |
Property History
| Date | Event | Price | List to Sale | Price per Sq Ft | Prior Sale |
|---|---|---|---|---|---|
| 10/20/2025 10/20/25 | For Sale | $210,000 | +158.6% | $132 / Sq Ft | |
| 03/27/2025 03/27/25 | Off Market | $81,200 | -- | -- | |
| 07/26/2016 07/26/16 | Sold | $81,200 | +2.9% | $50 / Sq Ft | View Prior Sale |
| 06/26/2016 06/26/16 | Pending | -- | -- | -- | |
| 05/28/2016 05/28/16 | For Sale | $78,900 | -- | $49 / Sq Ft |
Purchase History
| Date | Type | Sale Price | Title Company |
|---|---|---|---|
| Warranty Deed | $81,200 | First Ohio Title Insurance | |
| Warranty Deed | $80,000 | -- | |
| Deed | -- | -- |
Mortgage History
| Date | Status | Loan Amount | Loan Type |
|---|---|---|---|
| Open | $63,000 | New Conventional |
Source: Columbus and Central Ohio Regional MLS
MLS Number: 225039744
APN: 570-148151
- 542 Clairbrook Ave Unit 11
- 515 Clairbrook Ave
- 477 Clairbrook Ave
- 452 Pamlico St Unit 9
- 579 Simbury St Unit B9
- 417 Pamlico St Unit JK2
- 631 Dlyn St Unit 12
- 671 Simbury St
- 5715 Oyster Bay Way
- 5722 Silver Spurs Ln
- 5273 Marci Way Unit 5C
- 866 Riggsby Rd
- 5261 Marci Way Unit D
- 5261 Marci Way Unit 4D
- 773 Rothrock Dr
- 844 Spivey Ln
- 0 Hall Rd
- 429 Postle Blvd
- 5728 Greendale Dr
- 840 Cherry Bud Dr
- 5580 Liegh Run Ct
- 5500 Floral Cir S
- 5744 Morningstar Dr
- 550 Brandenbush Ln
- 710 Norton Rd
- 5179 Dempster Dr
- 626 Bantry Bay Ct
- 988 Muirwood Village Dr
- 851 Spivey Ln
- 5769 Sundial Dr
- 5881 O'Reily Dr
- 500 Dove Tree Dr
- 5328 Cherry Bud Ct
- 5776 Chase Run
- 212 Charing Cross St
- 5051 Open Meadows Dr
- 1112 Ashberry Village Dr
- 1056 Leclerc Place
- 1050 Plumrose Dr
- 5400 Lindbergh Blvd
