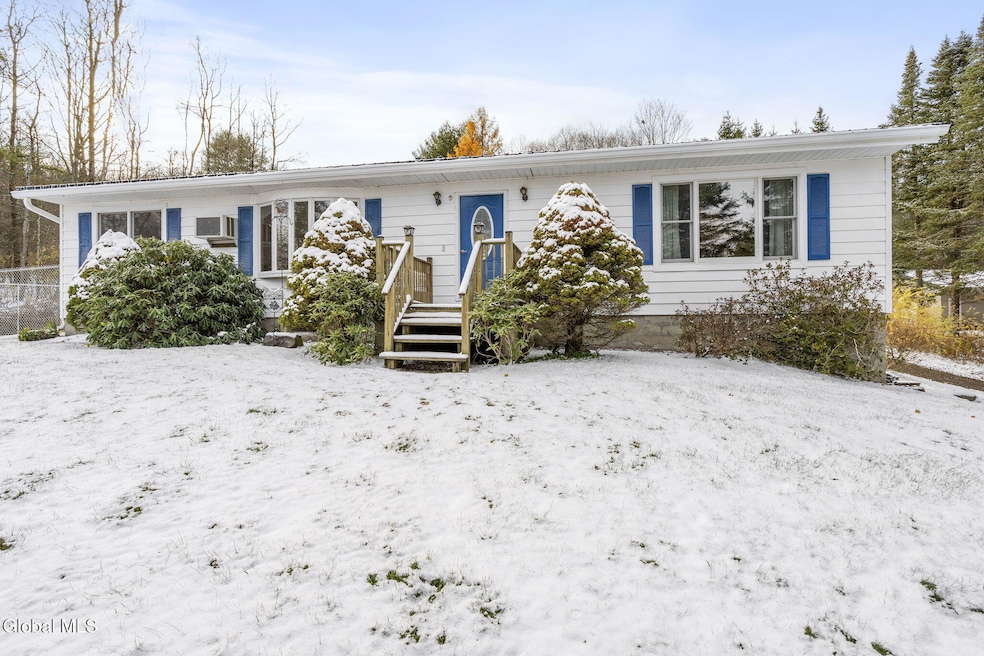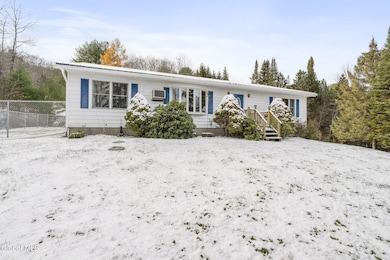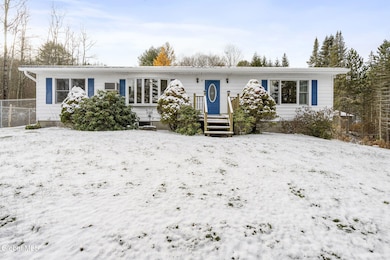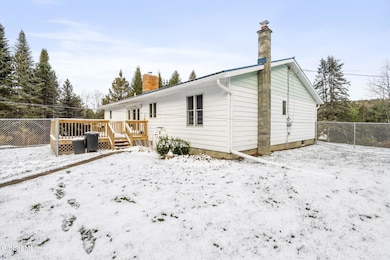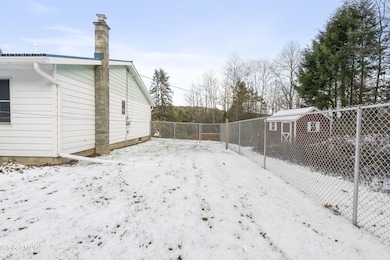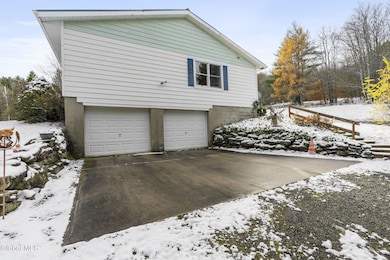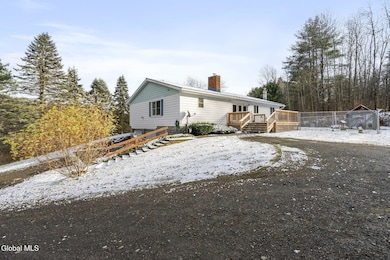491 County Highway 49 Morris, NY 13808
Estimated payment $2,188/month
Highlights
- Hot Property
- 38.96 Acre Lot
- Wood Burning Stove
- Second Garage
- Deck
- Secluded Lot
About This Home
Country living meets outdoor adventure in Morris, NY! Welcome to this spacious 4-bedroom, 2.5-bath ranch nestled in the heart of the countryside. Set on 38 mostly wooded acres, this property offers the perfect blend of comfort, privacy, and outdoor opportunity. Inside, you'll find an inviting layout with plenty of room for family and guests. The tall basement ceilings open the door for future expansion—imagine a finished recreation room, home gym, or guest suite. Outdoorsmen will feel right at home here. Whether you enjoy hunting, hiking, trail riding, or simply soaking in nature, your own land offers endless adventure right out the back door. The wooded acreage provides excellent wildlife habitat and year-round scenery that changes with the seasons. A detached garage offers ideal space for extra vehicles, equipment, or a personal workshop—perfect for projects, tinkering, or storing your ATV and gear. If you've been searching for a peaceful country retreat with room to grow and explore, this Otsego County gem delivers it all—spacious living, incredible land, and the outdoor lifestyle you've been dreaming of.
Home Details
Home Type
- Single Family
Est. Annual Taxes
- $5,345
Year Built
- Built in 1974 | Remodeled
Lot Details
- 38.96 Acre Lot
- Back Yard Fenced
- Chain Link Fence
- Secluded Lot
- Sloped Lot
- Wooded Lot
Parking
- 4 Car Garage
- Second Garage
- Driveway
Home Design
- Ranch Style House
- Block Foundation
- Metal Roof
- Block Exterior
- Vinyl Siding
Interior Spaces
- 1,960 Sq Ft Home
- 1 Fireplace
- Wood Burning Stove
- Entryway
- Living Room
- Dining Room
- Den
- Dryer
Kitchen
- Gas Oven
- Range
- Microwave
- Dishwasher
Flooring
- Wood
- Ceramic Tile
Bedrooms and Bathrooms
- 4 Bedrooms
- Bathroom on Main Level
Unfinished Basement
- Walk-Out Basement
- Basement Fills Entire Space Under The House
- Laundry in Basement
Outdoor Features
- Deck
- Front Porch
Utilities
- Cooling System Mounted In Outer Wall Opening
- Electric Baseboard Heater
- 200+ Amp Service
- Gas Water Heater
- Septic Tank
- Cable TV Available
Community Details
- No Home Owners Association
Listing and Financial Details
- Legal Lot and Block 3.000 / 2
- Assessor Parcel Number 364289 204.00-2-3.00
Map
Home Values in the Area
Average Home Value in this Area
Tax History
| Year | Tax Paid | Tax Assessment Tax Assessment Total Assessment is a certain percentage of the fair market value that is determined by local assessors to be the total taxable value of land and additions on the property. | Land | Improvement |
|---|---|---|---|---|
| 2024 | $6,434 | $224,000 | $71,600 | $152,400 |
| 2023 | $6,303 | $224,000 | $71,600 | $152,400 |
| 2022 | $6,015 | $224,000 | $71,600 | $152,400 |
| 2021 | $6,042 | $224,000 | $71,600 | $152,400 |
| 2020 | $4,931 | $224,000 | $71,600 | $152,400 |
| 2019 | $4,973 | $224,000 | $71,600 | $152,400 |
| 2018 | $4,973 | $224,000 | $71,600 | $152,400 |
| 2017 | $4,741 | $117,800 | $40,500 | $77,300 |
| 2016 | $4,768 | $117,800 | $40,500 | $77,300 |
| 2015 | -- | $117,800 | $40,500 | $77,300 |
| 2014 | -- | $117,800 | $40,500 | $77,300 |
Property History
| Date | Event | Price | List to Sale | Price per Sq Ft |
|---|---|---|---|---|
| 11/13/2025 11/13/25 | For Sale | $330,000 | -- | $168 / Sq Ft |
Purchase History
| Date | Type | Sale Price | Title Company |
|---|---|---|---|
| Deed | $122,000 | Frederick R Xlander |
Source: Global MLS
MLS Number: 202529493
APN: 364289-204-000-0002-003-000-0000
- 156 County Highway 49
- 114 Main St
- 51 Broad St
- 6 West St
- 21 & 27 Main St
- 2298 State Highway 23
- 0 Pine Tree Rd
- 3661 State Highway 51
- 0 Backus Rd Unit R1615327
- 275 Holl Rd
- 376 Larchwood Ln
- 324 Ellis Rd
- 3741 State Highway 51
- 1364 County Highway 12
- 223 Larchwood Ln
- 1WP County Highway 49
- 0 County Highway 14 Unit 11593018
- 510 County Highway 10
- 285 Starr Corner Rd
- 153 Loren Wheat Rd
- 221 Centennial Farm Ln
- 4063 Ny-23
- 150 Blodgett Dr
- 345 Dorr Edson Rd Unit Left Side
- 345 Dorr Edson Rd Unit Right Side
- 43 Spruce St Unit 4
- 10 Columbia St Unit 12
- 11 Columbia St
- 11 West St
- 119 Chestnut St
- 119 Chestnut St
- 119 Chestnut St
- 70 East St Unit B
- 78 Elm St
- 78 Elm St
- 28 Church St
- 14 Reynolds Ave
- 17 Fonda Ave Unit first floor
- 17 Fonda Ave Unit 2nd floor
- 48 Miller St Unit 2B
