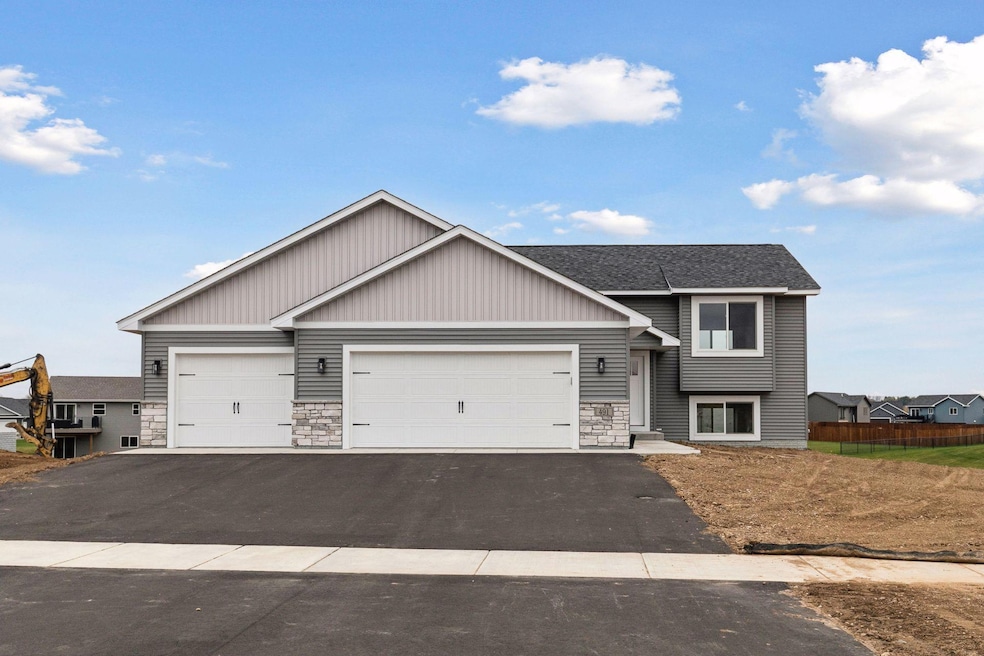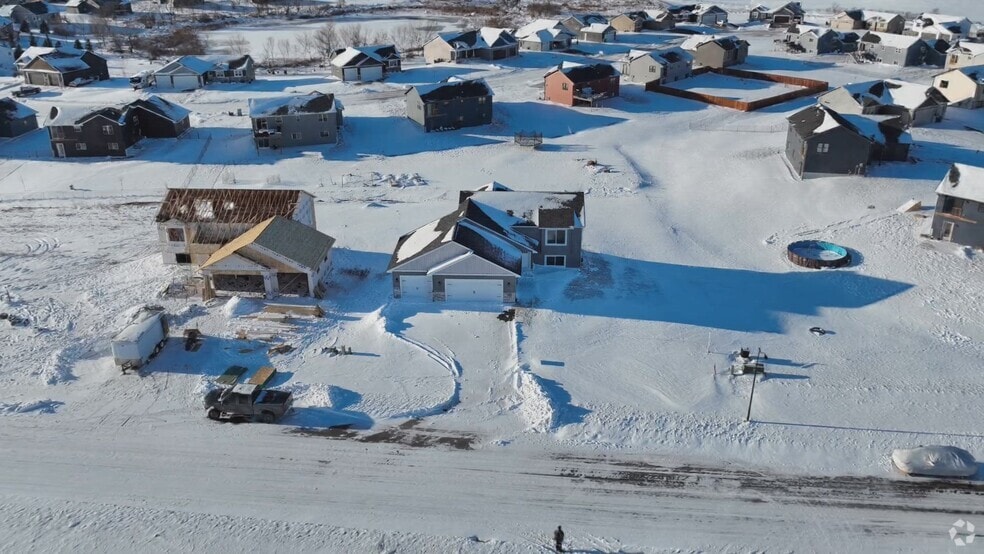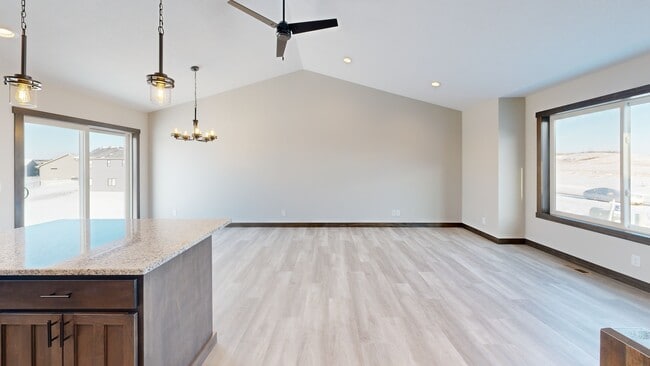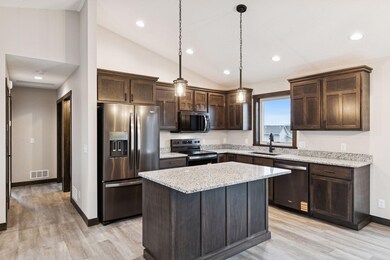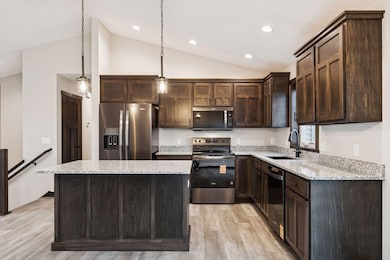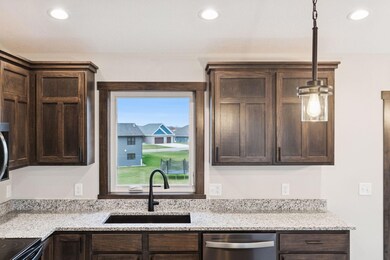
491 Coyote Way New Richmond, WI 54017
Estimated payment $1,803/month
Highlights
- New Construction
- Main Floor Primary Bedroom
- The kitchen features windows
- Vaulted Ceiling
- No HOA
- 3 Car Attached Garage
About This Home
Your new home is here! Built by award-winning C&J Builders, this quality split-entry home offers 2 bedrooms, 1 bathroom and a 3 car garage with thoughtful details throughout. The open floor plan showcases vaulted ceilings, custom solid wood cabinetry, 3-panel solid wood doors, and a spacious kitchen complete with stainless steel appliances. Stylish finishes include LVP flooring and granite bathroom vanity tops. The large unfinished basement provides endless potential to create additional living space tailored to your needs. Enjoy comfort year-round with the energy-efficient Bryant furnace and central A/C. Outside, the home is fully landscaped with a paved blacktop driveway for convenience. Located in the newest addition of Fox Run, this home combines modern design with lasting quality—ready for you to make it your own! Home is now complete and ready for you to move in!
Home Details
Home Type
- Single Family
Est. Annual Taxes
- $1
Year Built
- Built in 2025 | New Construction
Lot Details
- 0.41 Acre Lot
- Lot Dimensions are 100x183
- Few Trees
Parking
- 3 Car Attached Garage
- Garage Door Opener
Home Design
- Bi-Level Home
- Vinyl Siding
Interior Spaces
- 1,002 Sq Ft Home
- Vaulted Ceiling
- Living Room
- Dining Room
- Washer and Dryer Hookup
Kitchen
- Range
- Microwave
- Dishwasher
- Disposal
- The kitchen features windows
Bedrooms and Bathrooms
- 2 Bedrooms
- Primary Bedroom on Main
- 1 Full Bathroom
Basement
- Basement Fills Entire Space Under The House
- Natural lighting in basement
Utilities
- Forced Air Heating and Cooling System
- 200+ Amp Service
Community Details
- No Home Owners Association
- Built by C & J BUILDERS INC
Listing and Financial Details
- Assessor Parcel Number 261129604026
3D Interior and Exterior Tours
Floorplans
Map
Home Values in the Area
Average Home Value in this Area
Tax History
| Year | Tax Paid | Tax Assessment Tax Assessment Total Assessment is a certain percentage of the fair market value that is determined by local assessors to be the total taxable value of land and additions on the property. | Land | Improvement |
|---|---|---|---|---|
| 2024 | $1 | $3,400 | $3,400 | $0 |
| 2023 | $56 | $3,400 | $3,400 | $0 |
| 2022 | $55 | $3,400 | $3,400 | $0 |
| 2021 | $85 | $3,400 | $3,400 | $0 |
| 2020 | $87 | $3,500 | $3,500 | $0 |
| 2019 | $83 | $3,500 | $3,500 | $0 |
| 2018 | $83 | $3,500 | $3,500 | $0 |
| 2017 | $80 | $3,500 | $3,500 | $0 |
| 2016 | $80 | $3,500 | $3,500 | $0 |
| 2015 | $78 | $0 | $0 | $0 |
| 2014 | $78 | $0 | $0 | $0 |
| 2013 | $78 | $3,500 | $3,500 | $0 |
Property History
| Date | Event | Price | List to Sale | Price per Sq Ft |
|---|---|---|---|---|
| 11/21/2025 11/21/25 | Price Changed | $343,900 | -2.8% | $343 / Sq Ft |
| 06/17/2025 06/17/25 | For Sale | $353,900 | -- | $353 / Sq Ft |
Purchase History
| Date | Type | Sale Price | Title Company |
|---|---|---|---|
| Warranty Deed | $62,500 | St Croix County Abstract & Tit | |
| Warranty Deed | $60,000 | None Listed On Document | |
| Quit Claim Deed | -- | Attorney | |
| Public Action Common In Florida Clerks Tax Deed Or Tax Deeds Or Property Sold For Taxes | -- | None Available | |
| Sheriffs Deed | $700,000 | None Available |
About the Listing Agent

Led by top-producing Realtor Melissa Wiegele, the Wiegele Real Estate Group proudly serves the Twin Cities and Western Wisconsin, offering an elevated client experience grounded in expert guidance, integrity, and exceptional service.
Melissa Wiegele, Team Lead, is a highly skilled and experienced Realtor whose dedication to her clients has earned her recognition as one of the Top Real Estate Professionals in the St. Croix Valley and in the Top 1% nationwide with Coldwell Banker Realty.
Melissa's Other Listings
Source: NorthstarMLS
MLS Number: 6740486
APN: 261-1296-04-026
- 855 Highview Dr Unit D
- 1229 Wisteria Ln
- 190 Sawmill Ln Unit 11
- 421 S Green Ave
- 107 S Knowles Ave Unit 306
- 455 S Arch Ave Unit A
- 307 S Knowles Ave
- 754 Paperjack Dr
- 611 S Dakota Ave
- 653 N 2nd St
- 659 Industrial Blvd
- 1380 Heritage Dr
- 323 Williamsburg Plaza Unit D
- 1603 Charleston Dr
- 1617 Charleston Dr
- 801 W 8th St
- 634 Sycamore Dr
- 1920 W 5th St
- 1300 146th Ave
- 1300 146th Ave Unit B
