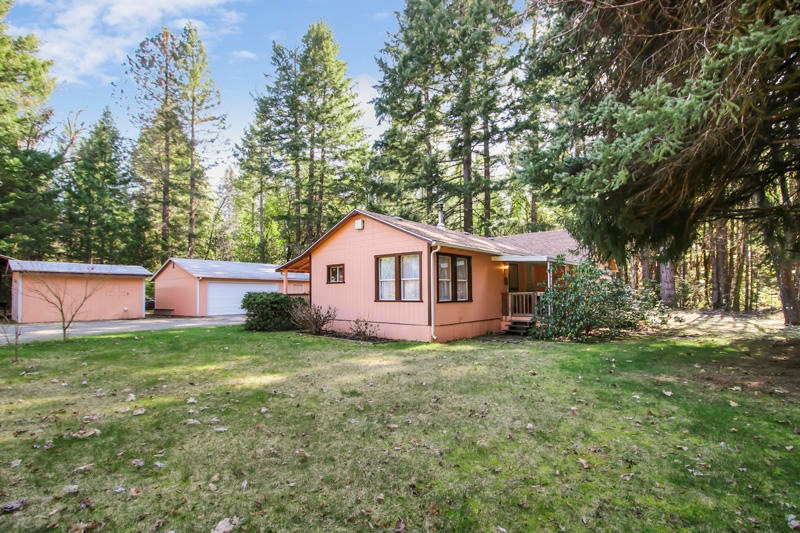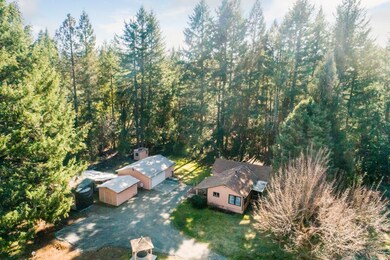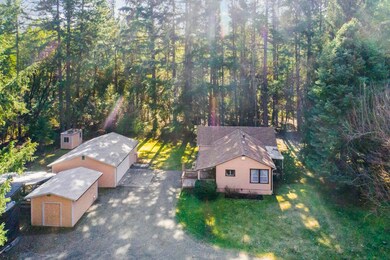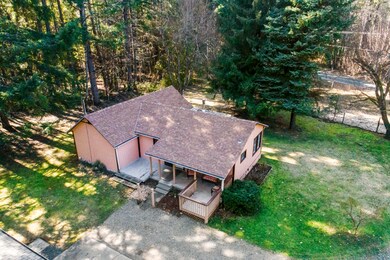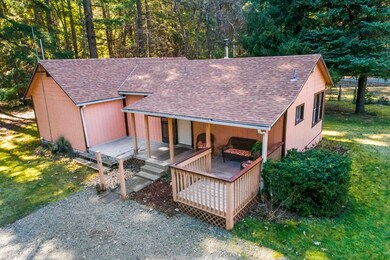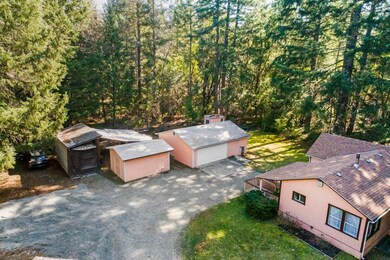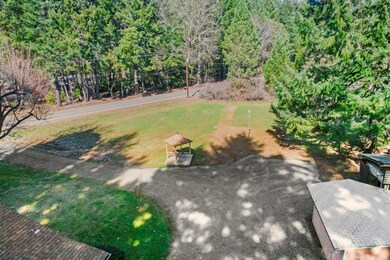
491 Hayes Cut Off Rd Cave Junction, OR 97523
Highlights
- Gated Parking
- Territorial View
- Wood Flooring
- Wooded Lot
- Traditional Architecture
- No HOA
About This Home
As of March 2023Looking for a quiet place in the woods? Take a peek at this well maintained single level 3 bedroom 1 bath home on fenced and usable 2.44 acres. There have been several updates including exterior paint, maple hardwood floors throughout, new roof in 2019, new stove, updated oak cabinets and laminate counters in the kitchen. The large bathroom has a new vanity, a shower bath combo as well as a stall shower and water heater. Nice large back porch with covered sitting area. Oversized detached 2 car garage/workshop as well as several outbuildings for storage + covered RV parking. Fenced garden area with several varieties of fruiting trees and grapes. Property has many varieties of mature evergreen trees. Great neighbors and amazing well water per seller. Need to stay connected? Local high speed internet already in place. Make an appointment to see this home today.
Last Agent to Sell the Property
Oregon Adventure Realty License #201216457 Listed on: 03/10/2021
Last Buyer's Agent
Jason Gillaspie
eXp Realty, LLC License #200106208

Home Details
Home Type
- Single Family
Est. Annual Taxes
- $1,085
Year Built
- Built in 1945
Lot Details
- 2.44 Acre Lot
- Fenced
- Level Lot
- Wooded Lot
- Garden
- Property is zoned RR5, RR5
Parking
- 2 Car Detached Garage
- Workshop in Garage
- Gravel Driveway
- Gated Parking
Home Design
- Traditional Architecture
- Pillar, Post or Pier Foundation
- Frame Construction
- Composition Roof
- Concrete Perimeter Foundation
Interior Spaces
- 1,136 Sq Ft Home
- 1-Story Property
- Ceiling Fan
- Aluminum Window Frames
- Family Room with Fireplace
- Wood Flooring
- Territorial Views
Kitchen
- Oven
- Cooktop with Range Hood
- Laminate Countertops
Bedrooms and Bathrooms
- 3 Bedrooms
- 1 Full Bathroom
- Bathtub with Shower
Laundry
- Laundry Room
- Dryer
- Washer
Home Security
- Carbon Monoxide Detectors
- Fire and Smoke Detector
Accessible Home Design
- Accessible Full Bathroom
Outdoor Features
- Patio
- Shed
- Storage Shed
Schools
- Evergreen Elementary School
- Lorna Byrne Middle School
- Illinois Valley High School
Utilities
- No Cooling
- Heating System Uses Wood
- Baseboard Heating
- Well
- Water Heater
- Septic Tank
Community Details
- No Home Owners Association
Listing and Financial Details
- Assessor Parcel Number R331136
Ownership History
Purchase Details
Home Financials for this Owner
Home Financials are based on the most recent Mortgage that was taken out on this home.Purchase Details
Home Financials for this Owner
Home Financials are based on the most recent Mortgage that was taken out on this home.Purchase Details
Home Financials for this Owner
Home Financials are based on the most recent Mortgage that was taken out on this home.Similar Homes in Cave Junction, OR
Home Values in the Area
Average Home Value in this Area
Purchase History
| Date | Type | Sale Price | Title Company |
|---|---|---|---|
| Special Warranty Deed | -- | Fidelity National Title | |
| Special Warranty Deed | -- | Fidelity National Title | |
| Warranty Deed | $330,000 | First American Title | |
| Warranty Deed | $301,000 | First American |
Mortgage History
| Date | Status | Loan Amount | Loan Type |
|---|---|---|---|
| Open | $336,595 | VA | |
| Closed | $336,595 | VA | |
| Previous Owner | $330,000 | VA |
Property History
| Date | Event | Price | Change | Sq Ft Price |
|---|---|---|---|---|
| 03/24/2023 03/24/23 | Sold | $330,000 | 0.0% | $290 / Sq Ft |
| 02/22/2023 02/22/23 | Pending | -- | -- | -- |
| 02/21/2023 02/21/23 | For Sale | $330,000 | +9.6% | $290 / Sq Ft |
| 04/15/2021 04/15/21 | Sold | $301,000 | -4.4% | $265 / Sq Ft |
| 03/17/2021 03/17/21 | Pending | -- | -- | -- |
| 03/10/2021 03/10/21 | For Sale | $315,000 | -- | $277 / Sq Ft |
Tax History Compared to Growth
Tax History
| Year | Tax Paid | Tax Assessment Tax Assessment Total Assessment is a certain percentage of the fair market value that is determined by local assessors to be the total taxable value of land and additions on the property. | Land | Improvement |
|---|---|---|---|---|
| 2024 | $1,622 | $161,680 | -- | -- |
| 2023 | $1,422 | $156,980 | $0 | $0 |
| 2022 | $1,381 | $152,400 | $0 | $0 |
| 2021 | $1,029 | $112,460 | $0 | $0 |
| 2020 | $1,052 | $109,190 | $0 | $0 |
| 2019 | $1,023 | $106,010 | $0 | $0 |
| 2018 | $1,035 | $102,930 | $0 | $0 |
| 2017 | $1,021 | $99,940 | $0 | $0 |
| 2016 | $886 | $97,030 | $0 | $0 |
| 2015 | $864 | $94,210 | $0 | $0 |
| 2014 | $848 | $91,470 | $0 | $0 |
Agents Affiliated with this Home
-
Steve Thomas

Seller's Agent in 2023
Steve Thomas
eXp Realty, LLC
(541) 941-9844
473 Total Sales
-
J
Seller Co-Listing Agent in 2023
Jason Gillaspie
eXp Realty, LLC
(541) 621-6431
-
Joe Yates
J
Buyer's Agent in 2023
Joe Yates
eXp Realty, LLC
(888) 814-9613
172 Total Sales
-
J
Buyer's Agent in 2023
Joe-Seph Yates
-
Wendy Yates
W
Buyer Co-Listing Agent in 2023
Wendy Yates
eXp Realty, LLC
(888) 814-9613
29 Total Sales
-
Kambria DeCamp
K
Seller's Agent in 2021
Kambria DeCamp
Oregon Adventure Realty
(541) 660-3087
30 Total Sales
Map
Source: Oregon Datashare
MLS Number: 220118009
APN: R331136
- 2789 Holland Loop Rd
- 4420 Holland Loop Rd
- 4490 Holland Loop Rd
- 2912 Caves Hwy
- 540 Jeannie Way
- 2131 White School House Rd
- 4180 Takilma Rd
- 2612 Caves Hwy
- 2161 White Schoolhouse Rd
- 2350 Holland Loop Rd
- 456 Garner Rd
- 629 Dick George Rd
- 191 River Grove Dr
- TL 109 Garner Rd
- 644 Pine Cone Dr
- 4820 Dick George Rd
- 420 Tycer
- 702 Shadywood Dr
- 5047 Takilma Rd
- 201 Kirkham Rd
