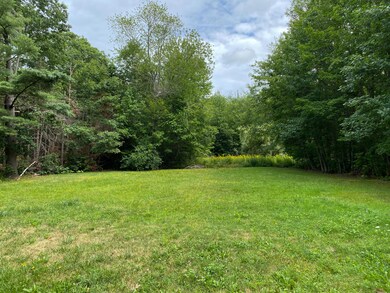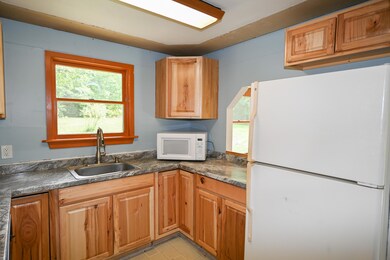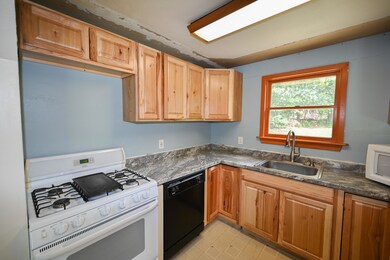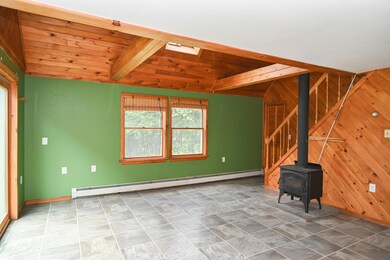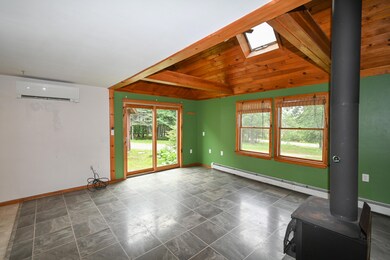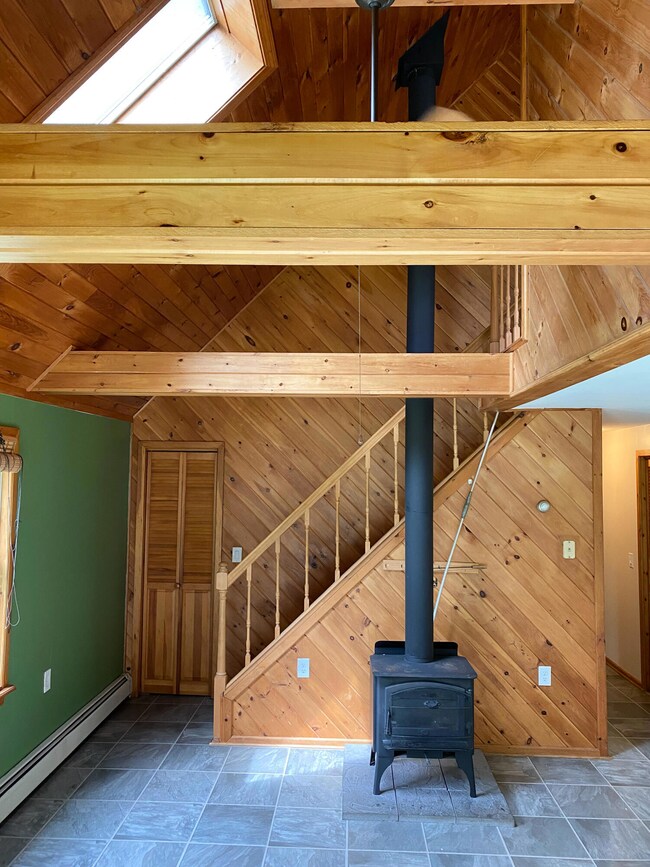
$245,000
- 3 Beds
- 1 Bath
- 1,772 Sq Ft
- 363 Broadway
- Bangor, ME
Charming 3-Bedroom Home with a Deep, Private Backyard Oasis in the Heart of BangorWelcome to this delightful 3-bedroom, 1-bath home, ideally situated across from St. Joseph's Hospital and just minutes from Bangor's other major medical centers, shopping, dining, and parks.One of the true highlights of this property is the deep, private, fully fenced-in backyard—a rare find in this location.
Marjorie Turner True North Realty, Inc.

