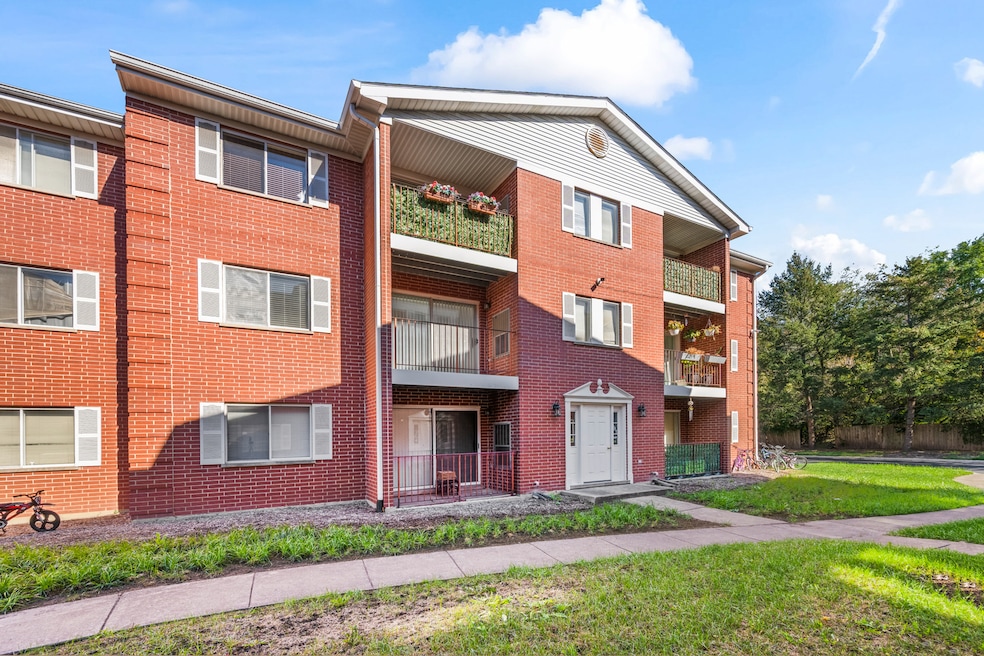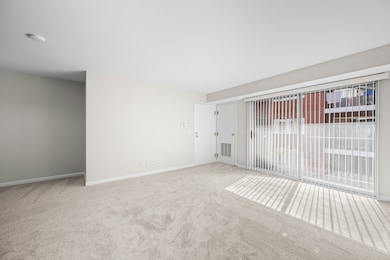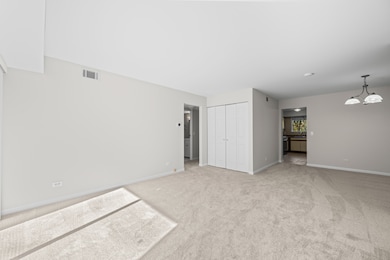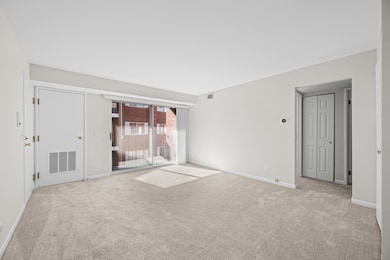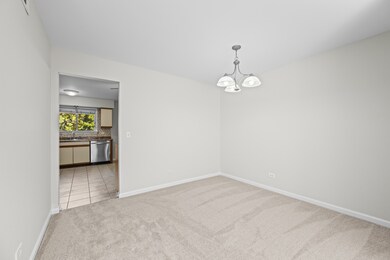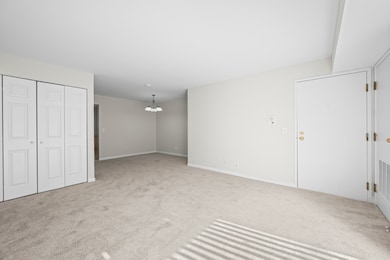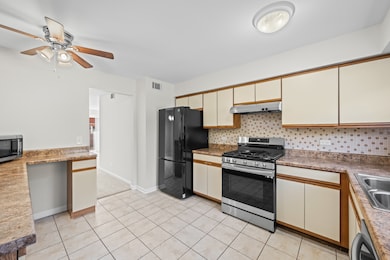491 Leslie Ct Unit 201 Des Plaines, IL 60016
Forest River NeighborhoodEstimated payment $1,628/month
Highlights
- Lock-and-Leave Community
- Balcony
- Forced Air Heating and Cooling System
- Maine East High School Rated A
- Laundry Room
- Combination Dining and Living Room
About This Home
Freshly updated and move-in ready! This spacious 2-bedroom, 2-bath condo in a well-maintained building features brand-new carpet and fresh paint (2025) throughout. The light-filled living and dining area offers an open layout with a private balcony perfect for relaxing or entertaining. The kitchen includes plenty of cabinet and counter space, plus a convenient eat-in area. Generous primary suite with full bath and large closet. Additional highlights include laundry in the building, central air, and assigned parking. Ideally located near shopping, dining, parks, and the Metra station-offering the perfect blend of comfort, privacy and convenience. No dogs and cats. No rentals.
Listing Agent
Berkshire Hathaway HomeServices Starck Real Estate Brokerage Email: clientcare@starckre.com License #475134821 Listed on: 10/27/2025

Property Details
Home Type
- Condominium
Est. Annual Taxes
- $2,617
Year Built
- Built in 1992
HOA Fees
- $275 Monthly HOA Fees
Home Design
- Entry on the 2nd floor
- Brick Exterior Construction
Interior Spaces
- 1,000 Sq Ft Home
- 3-Story Property
- Window Screens
- Family Room
- Combination Dining and Living Room
- Laundry Room
Bedrooms and Bathrooms
- 2 Bedrooms
- 2 Potential Bedrooms
- 2 Full Bathrooms
Parking
- 1 Parking Space
- Parking Included in Price
- Assigned Parking
Outdoor Features
- Balcony
Schools
- North Elementary School
- Chippewa Middle School
- Maine East High School
Utilities
- Forced Air Heating and Cooling System
- Heating System Uses Natural Gas
- Lake Michigan Water
- Mechanical Septic System
Community Details
Overview
- Association fees include water, insurance, exterior maintenance, lawn care, scavenger, snow removal
- 6 Units
- Nancy Gewargis Association, Phone Number (847) 644-9764
- Lock-and-Leave Community
Amenities
- Coin Laundry
Pet Policy
- No Pets Allowed
Map
Home Values in the Area
Average Home Value in this Area
Tax History
| Year | Tax Paid | Tax Assessment Tax Assessment Total Assessment is a certain percentage of the fair market value that is determined by local assessors to be the total taxable value of land and additions on the property. | Land | Improvement |
|---|---|---|---|---|
| 2024 | $2,617 | $13,189 | $365 | $12,824 |
| 2023 | $2,491 | $13,189 | $365 | $12,824 |
| 2022 | $2,491 | $13,189 | $365 | $12,824 |
| 2021 | $2,124 | $10,233 | $443 | $9,790 |
| 2020 | $2,154 | $10,233 | $443 | $9,790 |
| 2019 | $2,143 | $11,477 | $443 | $11,034 |
| 2018 | $2,115 | $10,451 | $391 | $10,060 |
| 2017 | $2,105 | $10,451 | $391 | $10,060 |
| 2016 | $2,222 | $10,451 | $391 | $10,060 |
| 2015 | $3,100 | $12,824 | $338 | $12,486 |
| 2014 | $3,027 | $12,824 | $338 | $12,486 |
| 2013 | $2,932 | $12,824 | $338 | $12,486 |
Property History
| Date | Event | Price | List to Sale | Price per Sq Ft | Prior Sale |
|---|---|---|---|---|---|
| 10/28/2025 10/28/25 | Pending | -- | -- | -- | |
| 10/27/2025 10/27/25 | For Sale | $215,000 | +120.5% | $215 / Sq Ft | |
| 01/30/2015 01/30/15 | Sold | $97,500 | -7.1% | $108 / Sq Ft | View Prior Sale |
| 12/18/2014 12/18/14 | Pending | -- | -- | -- | |
| 12/01/2014 12/01/14 | Price Changed | $104,900 | -8.7% | $117 / Sq Ft | |
| 10/31/2014 10/31/14 | For Sale | $114,900 | -- | $128 / Sq Ft |
Purchase History
| Date | Type | Sale Price | Title Company |
|---|---|---|---|
| Special Warranty Deed | -- | First American Title Ins Co | |
| Sheriffs Deed | -- | None Available | |
| Warranty Deed | $183,000 | Cti | |
| Warranty Deed | $151,000 | -- |
Mortgage History
| Date | Status | Loan Amount | Loan Type |
|---|---|---|---|
| Open | $78,000 | New Conventional | |
| Previous Owner | $146,400 | Fannie Mae Freddie Mac | |
| Previous Owner | $143,450 | No Value Available |
Source: Midwest Real Estate Data (MRED)
MLS Number: 12504702
APN: 09-09-201-069-1003
- 9517 W Central Rd
- 9600 S Lyman Ave
- 10009 Meadow Ln
- 10151 Meadow Ln
- 183 N East River Rd Unit F-4
- 183 N East River Rd Unit C1
- 183 N East River Rd Unit D-3
- 186 E River Rd
- 184 E River Rd
- 182 E River Rd
- 9630 Reding Cir
- 180 N East River Rd
- 9676 Reding Cir
- 9411 Harrison St Unit 471494
- 625 Quincy Bridge Ln Unit 301
- 9330 Hamilton Ct Unit E
- 3615 E Central Rd Unit 101
- 9821 Bianco Terrace Unit A
- 9724 Bianco Terrace Unit A
- 4150 Central Rd Unit 3E
