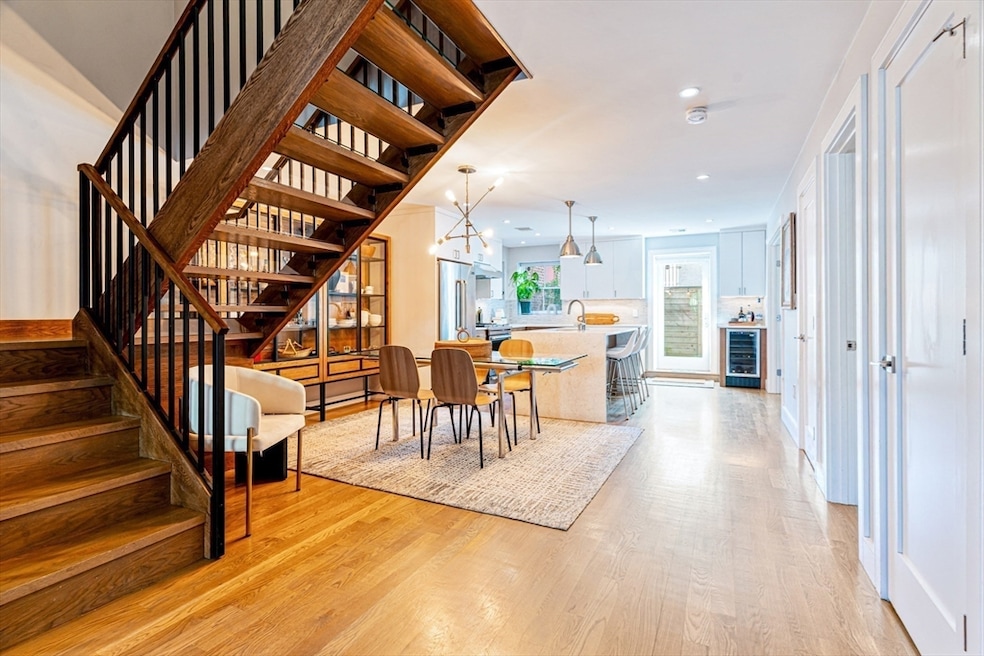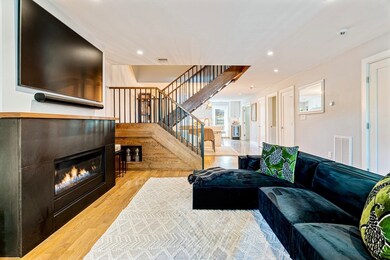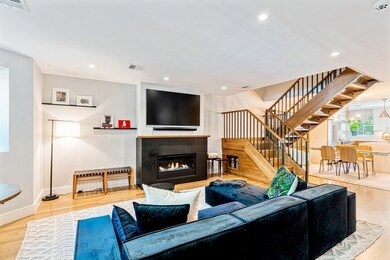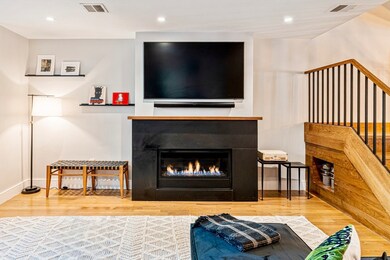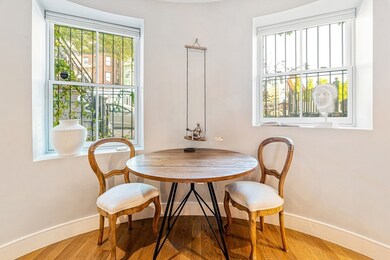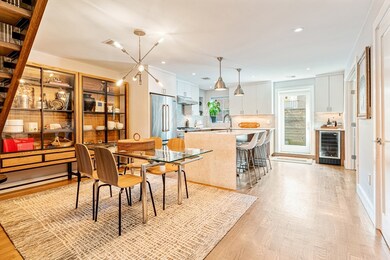491 Massachusetts Ave Unit 1 Boston, MA 02118
Lower Roxbury NeighborhoodEstimated payment $12,407/month
Highlights
- Medical Services
- 5-minute walk to Massachusetts Ave Station (Orange Line)
- Wood Flooring
- Property is near public transit
- Rowhouse Architecture
- 4-minute walk to South End Library Park
About This Home
Experience refined South End living in this sunny 3-4 Bed, 3 Bath parlor duplex, where timeless design meets modern sophistication. Gut renovated in 2018 by a top architect, this home offers a 2 private entrances, direct access to a deeded parking space, central AC, and a private patio & garden. The chef’s kitchen dazzles with Caesarstone quartz counters, custom cabinetry, wine fridge, and premium JennAir appliances. The open-concept main level features tall ceilings, designer lighting, a gas fireplace, and a sculptural staircase, perfect for entertaining in style. A versatile room with an exposed brick wall and closet offers the perfect space for an office or first-floor bedroom, while a full bath completes this level. Upstairs, the primary suite boasts a custom vanity, walk-in closet, and spa-inspired bath with radiant floors & steam shower. 2 additional bedrooms, one with large front facing windows, laundry, and guest bath with radiant floors & deep jet soaking tub. Prof managed.
Property Details
Home Type
- Condominium
Est. Annual Taxes
- $15,999
Year Built
- Built in 1899
HOA Fees
- $1,096 Monthly HOA Fees
Home Design
- Rowhouse Architecture
- Entry on the 1st floor
- Rubber Roof
Interior Spaces
- 1,717 Sq Ft Home
- 2-Story Property
- 1 Fireplace
- Wood Flooring
- Intercom
Kitchen
- Range
- Microwave
- Freezer
- Dishwasher
- Wine Refrigerator
Bedrooms and Bathrooms
- 4 Bedrooms
- Primary bedroom located on second floor
- 3 Full Bathrooms
Laundry
- Laundry on upper level
- Dryer
- Washer
Parking
- 1 Car Parking Space
- Off-Street Parking
- Assigned Parking
Location
- Property is near public transit
- Property is near schools
Additional Features
- Patio
- Two or More Common Walls
- Forced Air Heating and Cooling System
Listing and Financial Details
- Assessor Parcel Number W:09 P:00982 S:016,3348098
Community Details
Overview
- Association fees include water, sewer, insurance
- 9 Units
Amenities
- Medical Services
Recreation
- Bike Trail
Pet Policy
- Call for details about the types of pets allowed
Map
Home Values in the Area
Average Home Value in this Area
Tax History
| Year | Tax Paid | Tax Assessment Tax Assessment Total Assessment is a certain percentage of the fair market value that is determined by local assessors to be the total taxable value of land and additions on the property. | Land | Improvement |
|---|---|---|---|---|
| 2025 | $15,999 | $1,381,600 | $0 | $1,381,600 |
| 2024 | $14,884 | $1,365,500 | $0 | $1,365,500 |
| 2023 | $14,232 | $1,325,100 | $0 | $1,325,100 |
| 2022 | $13,731 | $1,262,000 | $0 | $1,262,000 |
| 2021 | $7,078 | $663,400 | $0 | $663,400 |
| 2020 | $6,865 | $650,100 | $0 | $650,100 |
| 2019 | $6,653 | $631,200 | $0 | $631,200 |
| 2018 | $6,241 | $595,500 | $0 | $595,500 |
| 2017 | $5,952 | $562,000 | $0 | $562,000 |
| 2016 | $5,944 | $540,400 | $0 | $540,400 |
| 2015 | $5,806 | $479,400 | $0 | $479,400 |
| 2014 | $5,535 | $440,000 | $0 | $440,000 |
Property History
| Date | Event | Price | List to Sale | Price per Sq Ft | Prior Sale |
|---|---|---|---|---|---|
| 10/15/2025 10/15/25 | For Sale | $1,895,000 | +18.5% | $1,104 / Sq Ft | |
| 09/05/2023 09/05/23 | Sold | $1,599,000 | 0.0% | $931 / Sq Ft | View Prior Sale |
| 06/26/2023 06/26/23 | Pending | -- | -- | -- | |
| 06/07/2023 06/07/23 | For Sale | $1,599,000 | 0.0% | $931 / Sq Ft | |
| 10/04/2022 10/04/22 | Rented | $6,750 | -3.6% | -- | |
| 09/28/2022 09/28/22 | Under Contract | -- | -- | -- | |
| 08/11/2022 08/11/22 | For Rent | $7,000 | 0.0% | -- | |
| 08/01/2017 08/01/17 | Sold | $710,000 | +1.6% | $834 / Sq Ft | View Prior Sale |
| 06/07/2017 06/07/17 | Pending | -- | -- | -- | |
| 05/31/2017 05/31/17 | For Sale | $699,000 | 0.0% | $821 / Sq Ft | |
| 09/21/2016 09/21/16 | Rented | $2,675 | 0.0% | -- | |
| 09/11/2016 09/11/16 | Under Contract | -- | -- | -- | |
| 08/19/2016 08/19/16 | For Rent | $2,675 | +7.0% | -- | |
| 07/05/2012 07/05/12 | Rented | $2,500 | 0.0% | -- | |
| 07/05/2012 07/05/12 | For Rent | $2,500 | -- | -- |
Purchase History
| Date | Type | Sale Price | Title Company |
|---|---|---|---|
| Condominium Deed | $1,599,000 | None Available | |
| Quit Claim Deed | -- | None Available | |
| Deed | $710,000 | -- | |
| Deed | $377,000 | -- | |
| Deed | $377,000 | -- | |
| Deed | $169,900 | -- |
Mortgage History
| Date | Status | Loan Amount | Loan Type |
|---|---|---|---|
| Previous Owner | $332,300 | New Conventional | |
| Previous Owner | $301,600 | Purchase Money Mortgage | |
| Previous Owner | $161,400 | Purchase Money Mortgage |
Source: MLS Property Information Network (MLS PIN)
MLS Number: 73443440
APN: ROXB-000000-000009-000982-000016
- 483 Massachusetts Ave Unit 7
- 771 Tremont St Unit 2
- 202 W Springfield St Unit 3
- 451-453 Massachusetts Ave Unit 8
- 460 Massachusetts Ave Unit B
- 193 W Springfield St
- 592 Columbus Ave Unit 1
- 530 Massachusetts Ave Unit 2
- 221 W Springfield St Unit 3
- 144 Worcester St Unit 2
- 548 Massachusetts Ave Unit 3
- 8 Concord Square Unit 1
- 12 Concord Square Unit 1
- 67 Worcester St Unit 1
- 15 Concord Square Unit A
- 577 Massachusetts Ave Unit C
- 12 Claremont Park Unit 4
- 99 + 101 W Springfield St
- 521 Columbus Ave Unit 4
- 8 Rutland Square Unit 2
- 479 Massachusetts Ave Unit 2
- 483 Massachusetts Ave Unit 12
- 483 Massachusetts Ave Unit 3##
- 483 Massachusetts Ave Unit 12
- 492 Massachusetts Ave Unit 43
- 492 Massachusetts Ave Unit 42
- 492 Massachusetts Ave Unit 2-bed 1-bath
- 492 Massachusetts Ave
- 471 Massachusetts Ave
- 471 Massachusetts Ave
- 471 Massachusetts Ave
- 471 Massachusetts Ave Unit 3-2
- 471 Massachusetts Ave
- 486 Massachusetts Ave
- 486 Massachusetts Ave
- 777 Tremont St
- 777 Tremont St Unit 2
- 777 Tremont St Unit BS-7
- 777 Tremont St Unit 1-2
- 784 Tremont St Unit 4
