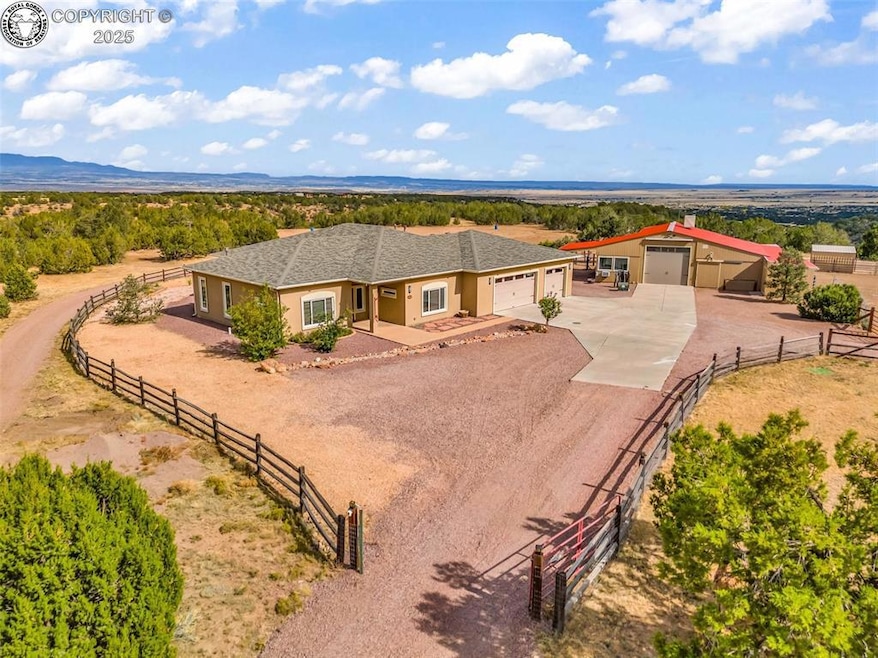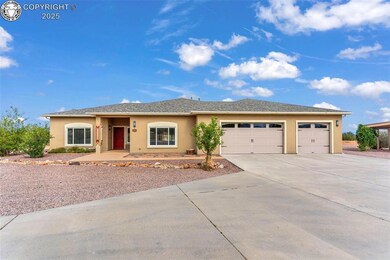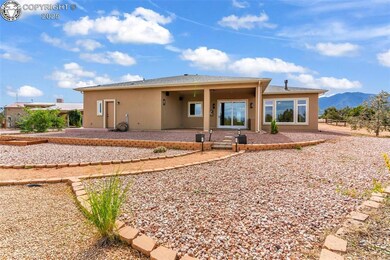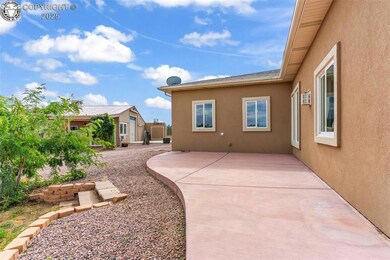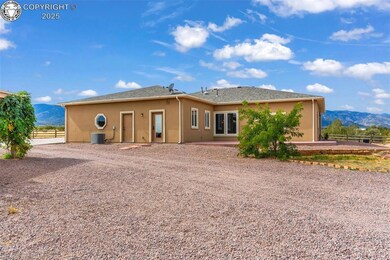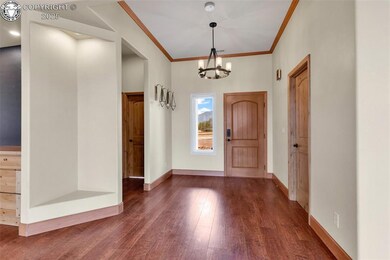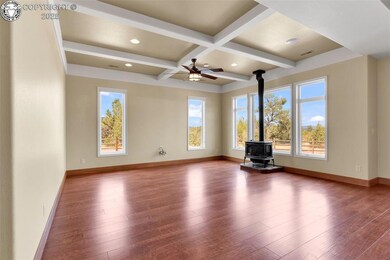
491 Newlin Ridge Rd Florence, CO 81226
Highlights
- RV Garage
- Wood Burning Stove
- Ranch Style House
- 35.2 Acre Lot
- Multiple Fireplaces
- 4 Car Attached Garage
About This Home
As of July 2025Gated Horse Property with stunning views and privacy on 35.20 acres. This great HORSE PROPERTY is one of a kind and ready to move in - both you and your Horses! Southwest Rancher features beautiful Trey Ceilings, Accent Lighting, oversized Windows to take in the Mountain Views, Gas Fireplaces, & more. 3 bedrooms & 2 bathrooms in the Main House, and 1 Bedroom/1 Bath in the Barn Apartment. The open floor plan is perfect for entertaining & your friends will be breathless from your views of the surrounding mountains including Pikes Peak. Enjoy a glass of Wine from the Kitchen Wine Fridge and cozy up to the Gas Fireplace in the Living Room. The gourmet Kitchen features a Pantry, Hickory Cabinets, Gas Stove, Granite Countertops, huge Breakfast Bar Island & Butler Pantry. The large Master Bedroom features a see through Fireplace to the 5 piece Master Bath & has large oversized Windows looking out to the Treed terrain. The Master Bath is generous sized with a huge walk-in closet, soaking tub, split double Vanity, & tiled shower. The exterior Horse Barn features a 1 bedroom/ 1 bathroom apartment with Kitchenette, inside RV Parking with full hook-ups including sewer, & 2 inside Horse Stalls w/access to fenced exercise yard, additional stall, hay storage & Workshop. The 35+ acre flat Parcel includes a private Shooting Range, loads of parking, standard Barrel Arena, & potential site for addition barn. Located 10 minutes from all the amenities in Florence, this property also has easy access to Pueblo & Colorado Springs. Secom & Starlink onsite.
Home Details
Home Type
- Single Family
Est. Annual Taxes
- $3,310
Year Built
- Built in 2013
Lot Details
- 35.2 Acre Lot
- Back Yard Fenced
- Landscaped
HOA Fees
- $25 Monthly HOA Fees
Home Design
- Ranch Style House
- Wood Frame Construction
- Stucco Exterior
Interior Spaces
- 3,308 Sq Ft Home
- Ceiling Fan
- Multiple Fireplaces
- Wood Burning Stove
- Gas Fireplace
- Low Emissivity Windows
- Vinyl Clad Windows
- Attic Access Panel
Flooring
- Carpet
- Luxury Vinyl Tile
Bedrooms and Bathrooms
- 4 Bedrooms
Parking
- 4 Car Attached Garage
- Workshop in Garage
- Garage Door Opener
- RV Garage
Schools
- Fremont Elementary School
Utilities
- Forced Air Heating and Cooling System
- Window Unit Cooling System
- Heating System Uses Propane
- 220 Volts in Garage
- Propane
- 1 Water Well
- Public Septic
- Cable TV Available
Additional Features
- Ramped or Level from Garage
- Concrete Porch or Patio
Community Details
- The community has rules related to covenants
Listing and Financial Details
- Assessor Parcel Number 99925334
Ownership History
Purchase Details
Home Financials for this Owner
Home Financials are based on the most recent Mortgage that was taken out on this home.Purchase Details
Home Financials for this Owner
Home Financials are based on the most recent Mortgage that was taken out on this home.Purchase Details
Home Financials for this Owner
Home Financials are based on the most recent Mortgage that was taken out on this home.Purchase Details
Home Financials for this Owner
Home Financials are based on the most recent Mortgage that was taken out on this home.Purchase Details
Similar Homes in Florence, CO
Home Values in the Area
Average Home Value in this Area
Purchase History
| Date | Type | Sale Price | Title Company |
|---|---|---|---|
| Warranty Deed | $835,000 | Stewart Title | |
| Special Warranty Deed | $80,000 | Stewart Title | |
| Warranty Deed | $692,500 | Empire Title Colorado Spring | |
| Warranty Deed | $555,000 | Fidelity National Title Ins | |
| Warranty Deed | $96,000 | Security Title |
Mortgage History
| Date | Status | Loan Amount | Loan Type |
|---|---|---|---|
| Open | $751,500 | New Conventional | |
| Previous Owner | $50,000 | Construction | |
| Previous Owner | $510,400 | New Conventional | |
| Previous Owner | $417,000 | New Conventional | |
| Previous Owner | $160,000 | New Conventional |
Property History
| Date | Event | Price | Change | Sq Ft Price |
|---|---|---|---|---|
| 07/08/2025 07/08/25 | Sold | $835,000 | -6.7% | $252 / Sq Ft |
| 05/15/2025 05/15/25 | Price Changed | $895,000 | -2.2% | $271 / Sq Ft |
| 04/16/2025 04/16/25 | For Sale | $915,000 | +32.1% | $277 / Sq Ft |
| 01/10/2025 01/10/25 | Off Market | $692,500 | -- | -- |
| 12/11/2020 12/11/20 | Sold | $692,500 | -4.5% | $209 / Sq Ft |
| 10/26/2020 10/26/20 | Pending | -- | -- | -- |
| 10/14/2020 10/14/20 | For Sale | $725,000 | +30.6% | $219 / Sq Ft |
| 04/04/2016 04/04/16 | Sold | $555,000 | -6.7% | $217 / Sq Ft |
| 03/05/2016 03/05/16 | Pending | -- | -- | -- |
| 02/15/2016 02/15/16 | For Sale | $595,000 | -- | $233 / Sq Ft |
Tax History Compared to Growth
Tax History
| Year | Tax Paid | Tax Assessment Tax Assessment Total Assessment is a certain percentage of the fair market value that is determined by local assessors to be the total taxable value of land and additions on the property. | Land | Improvement |
|---|---|---|---|---|
| 2024 | $2,975 | $52,186 | $0 | $0 |
| 2023 | $2,975 | $48,501 | $0 | $0 |
| 2022 | $2,294 | $37,839 | $0 | $0 |
| 2021 | $2,322 | $38,973 | $0 | $0 |
| 2020 | $1,553 | $31,744 | $0 | $0 |
| 2019 | $1,577 | $31,744 | $0 | $0 |
| 2018 | $1,395 | $28,518 | $0 | $0 |
| 2017 | $1,433 | $28,518 | $0 | $0 |
| 2016 | $1,386 | $27,910 | $0 | $0 |
| 2015 | $1,367 | $27,910 | $0 | $0 |
| 2012 | $12 | $8,652 | $212 | $8,440 |
Agents Affiliated with this Home
-
KAREN SWEENEY

Seller's Agent in 2025
KAREN SWEENEY
Four Mile Realty LLC
(719) 429-6282
164 Total Sales
-
Comps, Only
C
Buyer's Agent in 2025
Comps, Only
156 Total Sales
-
L
Seller's Agent in 2016
LINDA MATTSON
CENTURY 21 CANON LAND
-
J
Buyer's Agent in 2016
JENNIFER VERNETTI
CENTURY 21 CANON LAND
Map
Source: Royal Gorge Association of REALTORS®
MLS Number: 5260444
APN: 000099925334
- TBD Lot 8 Newlin Ridge Rd Unit 8
- TBD Lot 8 Newlin Ridge Rd
- 782 Bandito Trail
- 80 Locke Mountain Place
- 254 Bandito Trail
- TBD Highway 67
- 0 County Road 103
- TBD 2 Ranch Rd
- 101 Cholla Cir
- 110 Yucca Ave
- 5 Luciana Ln
- 650 Twin Creek Rd
- 110 Hideaway Trail
- TBD Cedar St
- 949 Coyote Cir
- 762 Main St
- 1990 County Road 95
- 160 Shannon Ct
- 2299 Twin Creek Rd
- 1218 Rd
