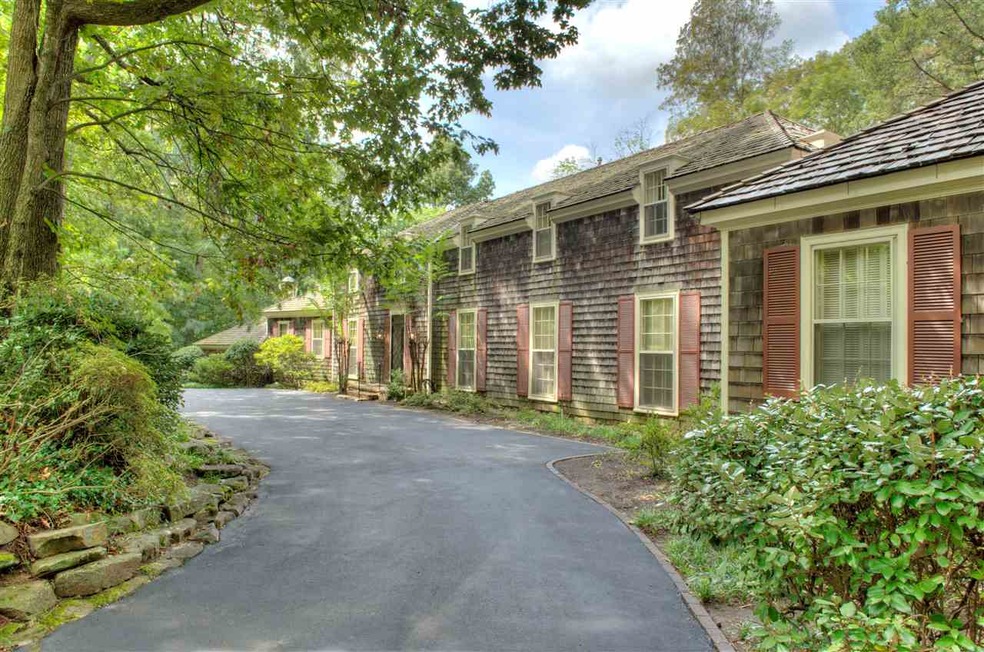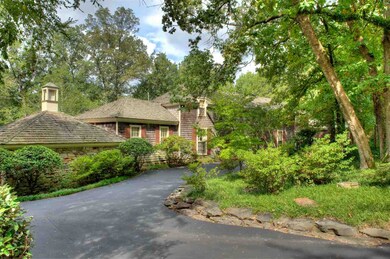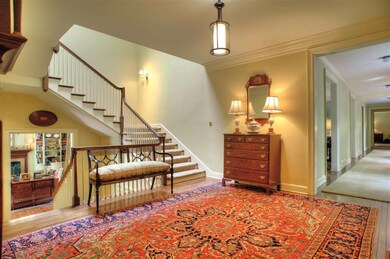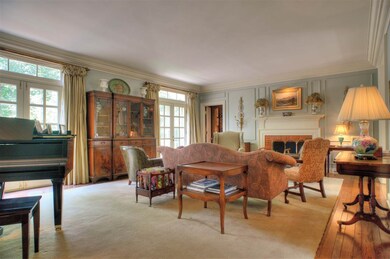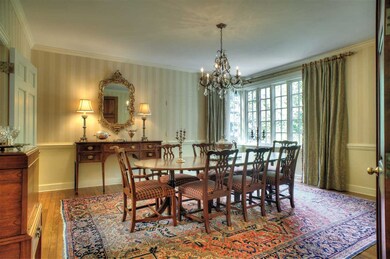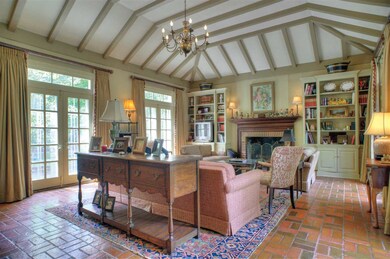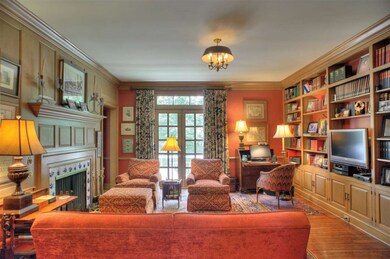
491 S Shady Grove Rd Memphis, TN 38120
River Oaks NeighborhoodHighlights
- In Ground Pool
- 1.1 Acre Lot
- Living Room with Fireplace
- White Station High Rated A
- Landscaped Professionally
- Wooded Lot
About This Home
As of July 2020One of the landmark River Oaks homes on Shady Grove Road that we all know! This Oscar Menzer masterpiece has not been available for years and is now ready for a new owner. Set on over an acre of wooded grounds, this home is architecturally rich in detail, both outside and inside with grand living areas, high ceilings and wonderful features throughout! Just a sampling of photos are attached but you will get a feel for the ambiance of this property. Truly special! No sign on property.
Home Details
Home Type
- Single Family
Est. Annual Taxes
- $7,931
Year Built
- Built in 1970
Lot Details
- 1.1 Acre Lot
- Landscaped Professionally
- Sprinklers on Timer
- Wooded Lot
Home Design
- Traditional Architecture
- Wood Roof
- Pier And Beam
Interior Spaces
- 5,500-5,999 Sq Ft Home
- 5,707 Sq Ft Home
- 2-Story Property
- Wet Bar
- Smooth Ceilings
- Ceiling height of 9 feet or more
- Skylights
- Fireplace Features Masonry
- Some Wood Windows
- Window Treatments
- Entrance Foyer
- Living Room with Fireplace
- 3 Fireplaces
- Breakfast Room
- Dining Room
- Den with Fireplace
- Library
- Bonus Room with Fireplace
- Loft
- Play Room
- Laundry Room
- Attic
Kitchen
- Double Oven
- Cooktop
- Dishwasher
- Disposal
Flooring
- Wood
- Brick
- Tile
Bedrooms and Bathrooms
- 5 Bedrooms | 1 Primary Bedroom on Main
- En-Suite Bathroom
- 4 Full Bathrooms
- Dual Vanity Sinks in Primary Bathroom
- Separate Shower
Home Security
- Monitored
- Termite Clearance
- Iron Doors
Parking
- 2 Car Attached Garage
- Side Facing Garage
- Garage Door Opener
- Circular Driveway
Pool
- In Ground Pool
- Pool Equipment or Cover
Outdoor Features
- Patio
Utilities
- Two cooling system units
- Central Heating and Cooling System
- Two Heating Systems
- Vented Exhaust Fan
- Heating System Uses Gas
- Gas Water Heater
Community Details
- River Oaks Subdivision
Listing and Financial Details
- Assessor Parcel Number 080021 00017
Ownership History
Purchase Details
Home Financials for this Owner
Home Financials are based on the most recent Mortgage that was taken out on this home.Purchase Details
Home Financials for this Owner
Home Financials are based on the most recent Mortgage that was taken out on this home.Purchase Details
Purchase Details
Home Financials for this Owner
Home Financials are based on the most recent Mortgage that was taken out on this home.Similar Homes in Memphis, TN
Home Values in the Area
Average Home Value in this Area
Purchase History
| Date | Type | Sale Price | Title Company |
|---|---|---|---|
| Warranty Deed | $965,000 | Realty Title | |
| Warranty Deed | $750,000 | None Available | |
| Interfamily Deed Transfer | -- | None Available | |
| Warranty Deed | $775,000 | -- |
Mortgage History
| Date | Status | Loan Amount | Loan Type |
|---|---|---|---|
| Open | $3,034,500 | New Conventional | |
| Closed | $650,000 | Future Advance Clause Open End Mortgage | |
| Closed | $499,636 | New Conventional | |
| Closed | $665,000 | New Conventional | |
| Previous Owner | $615,000 | Adjustable Rate Mortgage/ARM | |
| Previous Owner | $417,000 | Adjustable Rate Mortgage/ARM | |
| Previous Owner | $130,000 | Commercial | |
| Previous Owner | $450,000 | Credit Line Revolving |
Property History
| Date | Event | Price | Change | Sq Ft Price |
|---|---|---|---|---|
| 07/15/2020 07/15/20 | Sold | $965,000 | -11.9% | $175 / Sq Ft |
| 06/02/2020 06/02/20 | Pending | -- | -- | -- |
| 11/20/2019 11/20/19 | For Sale | $1,095,000 | +46.0% | $199 / Sq Ft |
| 04/22/2016 04/22/16 | Sold | $750,000 | -37.2% | $136 / Sq Ft |
| 04/22/2016 04/22/16 | Pending | -- | -- | -- |
| 09/16/2015 09/16/15 | For Sale | $1,195,000 | -- | $217 / Sq Ft |
Tax History Compared to Growth
Tax History
| Year | Tax Paid | Tax Assessment Tax Assessment Total Assessment is a certain percentage of the fair market value that is determined by local assessors to be the total taxable value of land and additions on the property. | Land | Improvement |
|---|---|---|---|---|
| 2025 | $7,931 | $329,450 | $121,475 | $207,975 |
| 2024 | $7,931 | $233,950 | $121,475 | $112,475 |
| 2023 | $14,251 | $233,950 | $121,475 | $112,475 |
| 2022 | $14,251 | $233,950 | $121,475 | $112,475 |
| 2021 | $16,938 | $233,950 | $121,475 | $112,475 |
| 2020 | $14,715 | $203,075 | $121,475 | $81,600 |
| 2019 | $6,490 | $203,075 | $121,475 | $81,600 |
| 2018 | $6,490 | $203,075 | $121,475 | $81,600 |
| 2017 | $6,644 | $203,075 | $121,475 | $81,600 |
| 2016 | $7,886 | $180,450 | $0 | $0 |
| 2014 | $7,886 | $180,450 | $0 | $0 |
Agents Affiliated with this Home
-

Seller's Agent in 2020
Judy McLellan
Crye-Leike, Inc., REALTORS
(901) 277-5839
43 in this area
389 Total Sales
-
M
Seller Co-Listing Agent in 2020
Mickey McLellan
Crye-Leike, Inc., REALTORS
(901) 277-5840
34 in this area
273 Total Sales
-

Buyer's Agent in 2020
Christina Morris
Hobson, REALTORS
(901) 277-1699
3 in this area
69 Total Sales
-
R
Seller's Agent in 2016
Richard Howle
Keller Williams
(901) 683-5000
29 Total Sales
-

Buyer's Agent in 2016
Leslie Carter
Ware Jones, REALTORS
(901) 412-7654
16 Total Sales
Map
Source: Memphis Area Association of REALTORS®
MLS Number: 9961351
APN: 08-0021-0-0017
- 530 Carysbrook Cove
- 5965 River Oaks Rd
- 434 River Oaks Place
- 307 Meadowgrove Ln
- 425 River Oaks Rd
- 335 River Oaks Rd
- 1055 Tides Ridge Cove
- 5920 Shady Grove Rd
- 6190 Shady Grove Ln
- 5999 Wood Trail Dr
- 718 Eventide Dr Unit 29
- 6426 River Tide Dr
- 1308 Heron Oaks Cove Cove
- 1322 Heron Oaks Cove Cove
- 1338 Heron Oaks Cove Cove
- 951 W Riverwalk Dr
- 1426 Lefleur Place
- 361 Angelwood Cir E
- 733 Eventide Dr Unit 36
- 1035 Humphrey Oaks Cir
