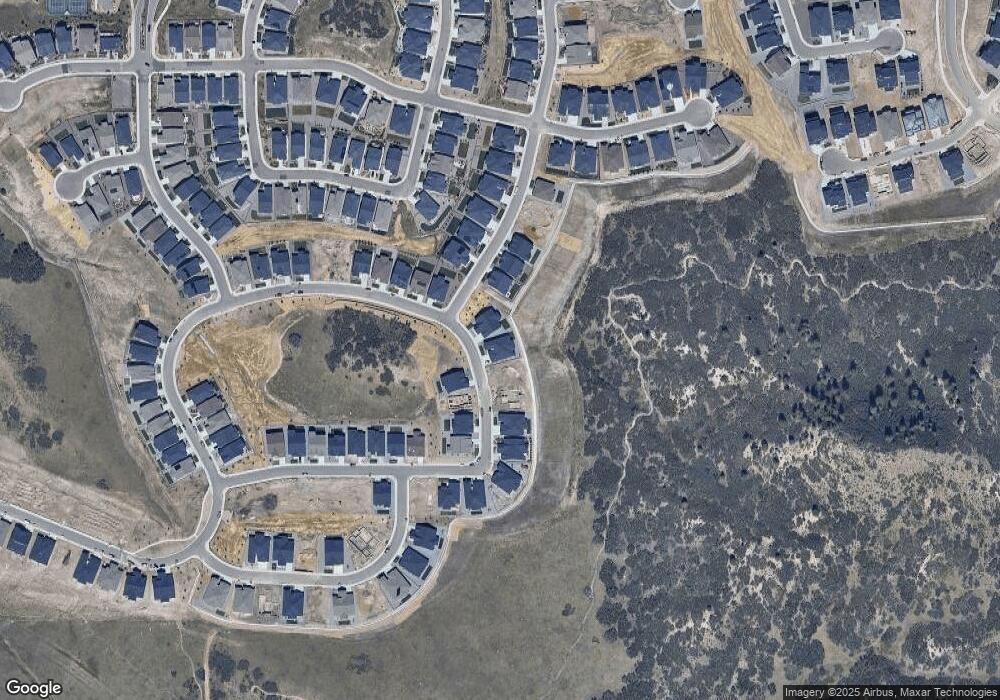491 Scrubjay Cir Castle Rock, CO 80104
Estimated Value: $1,054,000 - $1,223,000
2
Beds
3
Baths
3,139
Sq Ft
$369/Sq Ft
Est. Value
About This Home
This home is located at 491 Scrubjay Cir, Castle Rock, CO 80104 and is currently estimated at $1,158,505, approximately $369 per square foot. 491 Scrubjay Cir is a home with nearby schools including Flagstone Elementary School, Mesa Middle School, and Douglas County High School.
Ownership History
Date
Name
Owned For
Owner Type
Purchase Details
Closed on
Mar 16, 2023
Sold by
Toll Southwest Llc
Bought by
Eldred Deborah L
Current Estimated Value
Home Financials for this Owner
Home Financials are based on the most recent Mortgage that was taken out on this home.
Original Mortgage
$250,000
Outstanding Balance
$220,474
Interest Rate
5.14%
Mortgage Type
New Conventional
Estimated Equity
$938,031
Create a Home Valuation Report for This Property
The Home Valuation Report is an in-depth analysis detailing your home's value as well as a comparison with similar homes in the area
Home Values in the Area
Average Home Value in this Area
Purchase History
| Date | Buyer | Sale Price | Title Company |
|---|---|---|---|
| Eldred Deborah L | $1,172,580 | -- |
Source: Public Records
Mortgage History
| Date | Status | Borrower | Loan Amount |
|---|---|---|---|
| Open | Eldred Deborah L | $250,000 |
Source: Public Records
Tax History Compared to Growth
Tax History
| Year | Tax Paid | Tax Assessment Tax Assessment Total Assessment is a certain percentage of the fair market value that is determined by local assessors to be the total taxable value of land and additions on the property. | Land | Improvement |
|---|---|---|---|---|
| 2024 | $10,362 | $72,030 | $10,680 | $61,350 |
| 2023 | $5,093 | $37,610 | $10,680 | $26,930 |
| 2022 | $2,983 | $21,120 | $21,120 | $0 |
| 2021 | -- | $21,120 | $21,120 | -- |
Source: Public Records
Map
Nearby Homes
- 5665 Shadescale Way
- 532 Woodroot Cir
- 788 Alumroot St
- 5681 Water Avens Dr
- 5411 Edenborn Way
- 124 Scrubjay Ln
- 332 Welded Tuff Trail
- 304 Welded Tuff Trail
- Boyd Plan at Regency at Montaine - Jefferson Collection
- Sopris Plan at Regency at Montaine - Broomfield Collection
- Antero Plan at Regency at Montaine - Boulder Collection
- Greyson Plan at Regency at Montaine - Boulder Collection
- Pagosa Plan at Regency at Montaine - Broomfield Collection
- Montview Plan at Regency at Montaine - Boulder Collection
- Drake Plan at Regency at Montaine - Boulder Collection
- Whitley Plan at Regency at Montaine - Jefferson Collection
- Bancroft Plan at Regency at Montaine - Broomfield Collection
- Carson Plan at Regency at Montaine - Jefferson Collection
- Fletcher Plan at Regency at Montaine - Broomfield Collection
- Logan Plan at Regency at Montaine - Jefferson Collection
- 507 Scrubjay Cir
- 487 Scrubjay Cir
- 519 Scrubjay Cir
- 518 Scrubjay Cir
- 531 Scrubjay Cir
- 530 Scrubjay Cir
- 471 Scrubjay Cir
- 5644 Shadescale Way
- 553 Scrubjay Cir
- 459 Scrubjay Cir
- 535 Scrubjay Cir
- 534 Scrubjay Cir
- 5611 Shadescale Way
- 455 Scrubjay Cir
- 578 Scrubjay Cir
- 5639 Shadescale Way
- 5608 Shadescale Way
- 586 Scrubjay Cir
- 447 Scrubjay Cir
- 5586 Shadescale Way
