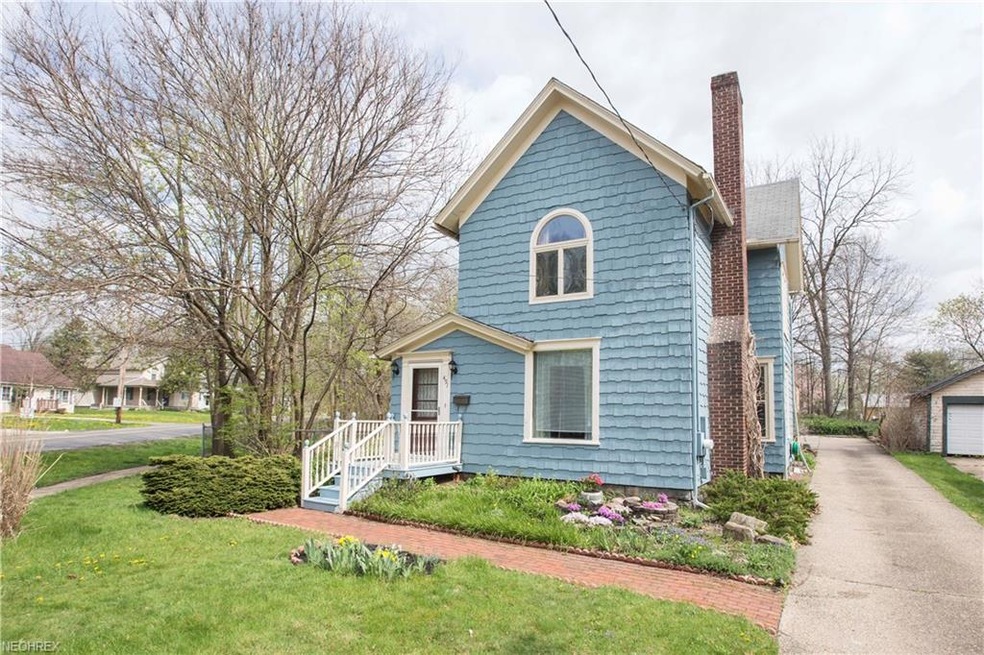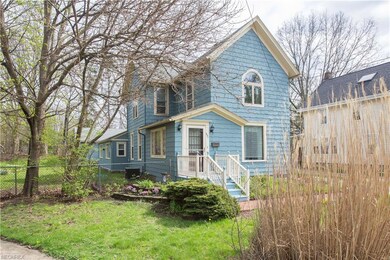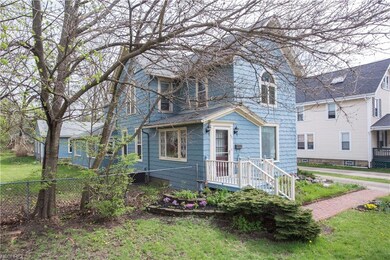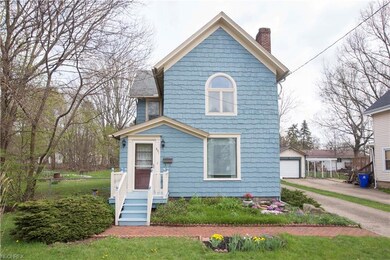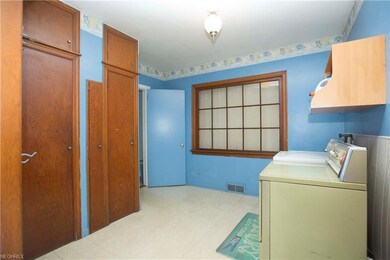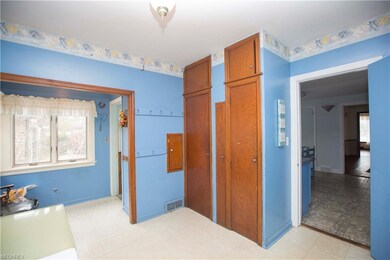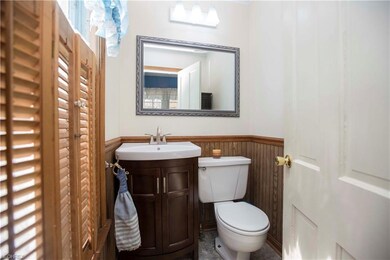
491 Stinaff St Kent, OH 44240
Standing Rock NeighborhoodHighlights
- Traditional Architecture
- 2 Car Detached Garage
- Partially Fenced Property
- 1 Fireplace
- Forced Air Heating and Cooling System
About This Home
As of June 2018Calling all of my Joanna Gaines fans! This is a chance to own a piece of history in Kent! Charming 4 bed, 3 bath over 2400 sq ft home! Take a step back in time when you enter this home! 1st floor boasts original wood work throughout. Grand entry foyer w/ picture windows. Massive Great room w/ ornate woodwork fireplace, hardwood floors and large windows. Formal dining room with hardwood floors, tray ceilings, original built-ins from 1918, chandelier, 2 large windows and chair rail. In addition to the great room there is a formal living room with large windows and hardwood floors that could also be used as a den. Newly remodeled farmhouse kitchen with ample counter space, new stove hood, white cabinets, backsplash, new counters and island. Off the kitchen there is a sun room with great views. There is a back entrance off of the kitchen with half bath, laundry room and expansive mud room that leads to the attached garage. The 2nd floor boasts 2 full baths and 4 bedrooms. Each room has large closets and all the historical charm. Retreat in your master bedroom en suite complete with an abundance of windows, large closets, newly remodeled bathroom with tiled walk in shower. Over 500 sq feet in the lower level has endless possibilities! The exterior is truly something out of a storybook! English gardens surround this property complete with a fenced in yard, pathways, gardens, Koi pond with fish and waterfall. Located in the heart of Kent! Home warranty included!
Last Agent to Sell the Property
Annamaria Ciano-Hendricks
Deleted Agent License #2009000866 Listed on: 05/07/2018
Home Details
Home Type
- Single Family
Est. Annual Taxes
- $2,821
Year Built
- Built in 1918
Lot Details
- Lot Dimensions are 122x156
- Partially Fenced Property
Parking
- 2 Car Detached Garage
Home Design
- Traditional Architecture
- Asphalt Roof
Interior Spaces
- 2,428 Sq Ft Home
- 2-Story Property
- 1 Fireplace
Kitchen
- Built-In Oven
- Range
- Dishwasher
Bedrooms and Bathrooms
- 4 Bedrooms
Laundry
- Dryer
- Washer
Basement
- Partial Basement
- Crawl Space
Utilities
- Forced Air Heating and Cooling System
- Heating System Uses Gas
Listing and Financial Details
- Assessor Parcel Number 17-030-10-00-091-000
Ownership History
Purchase Details
Home Financials for this Owner
Home Financials are based on the most recent Mortgage that was taken out on this home.Purchase Details
Home Financials for this Owner
Home Financials are based on the most recent Mortgage that was taken out on this home.Similar Homes in Kent, OH
Home Values in the Area
Average Home Value in this Area
Purchase History
| Date | Type | Sale Price | Title Company |
|---|---|---|---|
| Warranty Deed | $164,800 | None Available | |
| Deed | $84,000 | -- |
Mortgage History
| Date | Status | Loan Amount | Loan Type |
|---|---|---|---|
| Open | $140,000 | New Conventional | |
| Previous Owner | $41,480 | Credit Line Revolving | |
| Previous Owner | $115,127 | Unknown | |
| Previous Owner | $71,500 | New Conventional |
Property History
| Date | Event | Price | Change | Sq Ft Price |
|---|---|---|---|---|
| 07/28/2025 07/28/25 | Pending | -- | -- | -- |
| 07/25/2025 07/25/25 | For Sale | $249,900 | +51.6% | $103 / Sq Ft |
| 06/20/2018 06/20/18 | Sold | $164,800 | 0.0% | $68 / Sq Ft |
| 05/10/2018 05/10/18 | Pending | -- | -- | -- |
| 05/07/2018 05/07/18 | For Sale | $164,800 | -- | $68 / Sq Ft |
Tax History Compared to Growth
Tax History
| Year | Tax Paid | Tax Assessment Tax Assessment Total Assessment is a certain percentage of the fair market value that is determined by local assessors to be the total taxable value of land and additions on the property. | Land | Improvement |
|---|---|---|---|---|
| 2024 | $3,781 | $84,250 | $11,830 | $72,420 |
| 2023 | $3,481 | $62,970 | $11,830 | $51,140 |
| 2022 | $3,478 | $62,970 | $11,830 | $51,140 |
| 2021 | $3,485 | $62,970 | $11,830 | $51,140 |
| 2020 | $3,229 | $52,080 | $11,830 | $40,250 |
| 2019 | $3,229 | $52,080 | $11,830 | $40,250 |
| 2018 | $3,212 | $42,110 | $12,390 | $29,720 |
| 2017 | $2,822 | $42,110 | $12,390 | $29,720 |
| 2016 | $2,815 | $42,110 | $12,390 | $29,720 |
| 2015 | $2,816 | $42,110 | $12,390 | $29,720 |
| 2014 | $2,863 | $42,110 | $12,390 | $29,720 |
| 2013 | $2,842 | $42,110 | $12,390 | $29,720 |
Agents Affiliated with this Home
-
S
Seller's Agent in 2025
Shannon Pansmith
EXP Realty, LLC.
-
A
Seller's Agent in 2018
Annamaria Ciano-Hendricks
Deleted Agent
-
S
Buyer's Agent in 2018
Shane Shannon
Keller Williams Chervenic Rlty
Map
Source: MLS Now
MLS Number: 3996208
APN: 17-030-10-00-091-000
- 827 Randall Dr
- 486 Needham Ave
- 409 W Grant St
- 237 Starr Ave
- 114 Brady St
- 940 Kevin Dr
- 605 Edgewood Dr
- 619 Woodside Dr
- 1114 Erin Dr
- Lot 5 Fairchild Ave
- 971 Edgewater Cir Unit 9
- 308 Wilson Ave
- 874 Admore Dr
- 339 High St
- 715 Franklin Ave
- 660 Rustic Knoll Dr
- 459 Longmere Dr
- 4363 Ohio 43
- 487 Marigold Ln
- 505 Longmere Dr
