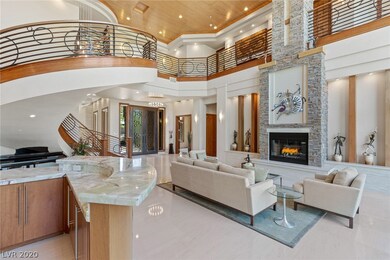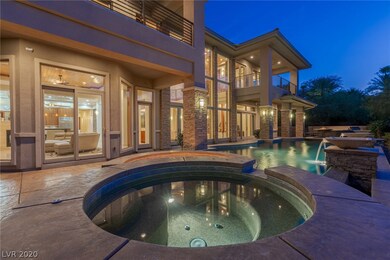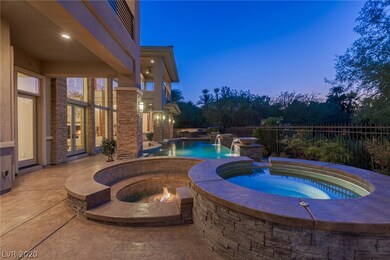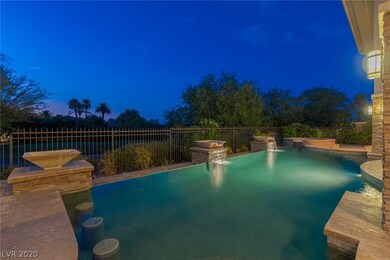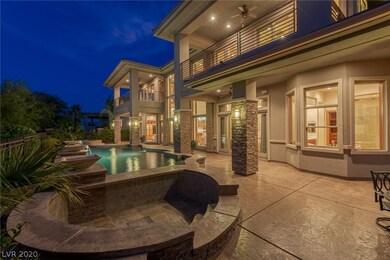
$3,750,000
- 5 Beds
- 7 Baths
- 7,186 Sq Ft
- 15 Rue Du Rivoli Place
- Henderson, NV
Experience Timeless Luxury in the prestigious South Shore community of Lake Las Vegas. Pass through the iron gate and into a serene private courtyard with flickering gas lamps, a gentle Spanish well fountain, and lush greenery. Beyond custom wood-carved doors lies a 7,186 sq. ft. Mediterranean masterpiece designed to embrace the region's warm, sunny climate; blend seamlessly with its stunning
Carla Steuck Platinum Real Estate Prof

