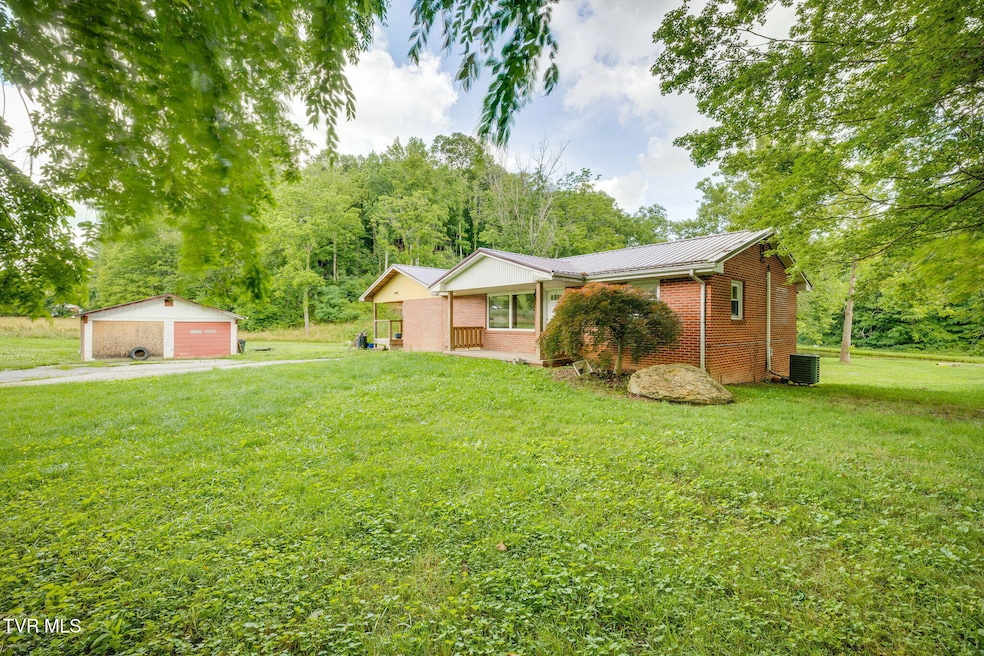
491 Valley Dr Blountville, TN 37617
Highlights
- Mountain View
- Pond
- No HOA
- Deck
- Ranch Style House
- Soaking Tub
About This Home
As of August 2025Multiple Offers. Best and final due 6/27 at 10 am. Welcome to your private oasis at! This exquisite 3-bedroom ranch-style home is nestled on an expansive 7-acre lot, offering unparalleled privacy and breathtaking views. The property is a perfect blend of rustic charm and modern elegance, featuring beautiful flooring throughout and stunning concrete countertops in the kitchen that are sure to impress. The spacious layout includes a partially finished basement, providing a fantastic opportunity to customize and expand your living space. Whether you envision a home theater, gym, or additional bedrooms, the possibilities are endless. The large detached garage offers ample storage or workshop space, catering to all your needs. Step outside onto the enormous deck, where you can entertain guests or simply relax while taking in the serene views of the surrounding landscape. The highlight of the property is the large pond, creating a picturesque backdrop and a haven for local wildlife. Located in the peaceful community of Blountville, this property offers a tranquil retreat while still being conveniently close to local amenities. Nearby, you'll find businesses such as Food City for your grocery needs, Ridgewood Barbecue for a taste of local cuisine, Bristol Motor Speedway, and loads of outdoor activities. This property is a rare find, offering both space and style in a stunning natural setting. Don't miss the chance to make this dream home your reality. Schedule a viewing today and start envisioning your life in this incredible home! The mountains are calling. It is time to address your dreams. Information taken from tax card deemed reliable, but not guaranteed. Buyer/ Agent to verify.
Home Details
Home Type
- Single Family
Est. Annual Taxes
- $992
Year Built
- Built in 1963
Lot Details
- 7.9 Acre Lot
- Property is in average condition
Parking
- 1 Car Garage
- Gravel Driveway
Home Design
- Ranch Style House
- Brick Exterior Construction
- Metal Roof
Interior Spaces
- 1,275 Sq Ft Home
- Combination Kitchen and Dining Room
- Vinyl Flooring
- Mountain Views
- Fire and Smoke Detector
- Unfinished Basement
Kitchen
- Built-In Electric Oven
- Cooktop
- Dishwasher
Bedrooms and Bathrooms
- 3 Bedrooms
- 2 Full Bathrooms
- Soaking Tub
Outdoor Features
- Pond
- Deck
- Outbuilding
Schools
- Holston Elementary School
- Sullivan Middle School
- West Ridge High School
Utilities
- Central Heating and Cooling System
- Heat Pump System
- Septic Tank
Community Details
- No Home Owners Association
- Not Listed Subdivision
Listing and Financial Details
- Assessor Parcel Number 064 080.00
Ownership History
Purchase Details
Home Financials for this Owner
Home Financials are based on the most recent Mortgage that was taken out on this home.Purchase Details
Purchase Details
Similar Homes in Blountville, TN
Home Values in the Area
Average Home Value in this Area
Purchase History
| Date | Type | Sale Price | Title Company |
|---|---|---|---|
| Warranty Deed | $290,000 | Malcolm Title | |
| Deed | -- | None Listed On Document | |
| Deed | -- | None Listed On Document | |
| Deed | $73,000 | -- |
Mortgage History
| Date | Status | Loan Amount | Loan Type |
|---|---|---|---|
| Open | $261,000 | New Conventional |
Property History
| Date | Event | Price | Change | Sq Ft Price |
|---|---|---|---|---|
| 08/08/2025 08/08/25 | Sold | $290,000 | -10.8% | $227 / Sq Ft |
| 06/27/2025 06/27/25 | Pending | -- | -- | -- |
| 06/22/2025 06/22/25 | For Sale | $325,000 | -- | $255 / Sq Ft |
Tax History Compared to Growth
Tax History
| Year | Tax Paid | Tax Assessment Tax Assessment Total Assessment is a certain percentage of the fair market value that is determined by local assessors to be the total taxable value of land and additions on the property. | Land | Improvement |
|---|---|---|---|---|
| 2024 | $992 | $39,750 | $15,025 | $24,725 |
| 2023 | $894 | $37,150 | $12,425 | $24,725 |
| 2022 | $880 | $36,575 | $12,425 | $24,150 |
| 2021 | $880 | $36,575 | $12,425 | $24,150 |
| 2020 | $882 | $36,575 | $12,425 | $24,150 |
| 2019 | $864 | $34,325 | $11,600 | $22,725 |
| 2018 | $857 | $33,625 | $12,025 | $21,600 |
| 2017 | $857 | $33,625 | $12,025 | $21,600 |
| 2016 | $830 | $32,225 | $12,025 | $20,200 |
| 2014 | $742 | $32,204 | $0 | $0 |
Agents Affiliated with this Home
-
Terri Byers

Seller's Agent in 2025
Terri Byers
Epique Realty
(423) 483-3218
44 Total Sales
-
Canaan Heath
C
Buyer's Agent in 2025
Canaan Heath
Holston Realty, Inc.
(276) 492-4662
63 Total Sales
Map
Source: Tennessee/Virginia Regional MLS
MLS Number: 9982060
APN: 064-080.00
- 217 Banner St
- 250 Adams Rd
- 000 Fleenor Dr
- 101 Bond Town Rd
- 366 Bowman Creek Rd
- 484 Pleasant Hill Rd
- 285 Spurgeon Rd
- 5825 Cochise Trail
- 5805 Cochise Trail
- 5853 Seneca Rd
- 708 Hill Rd
- 5821 Seneca Dr
- 5625 Apache Dr
- 283 Barger Hollow Rd
- 309 Sammons Pvt Dr
- 302 Carol Hill Dr
- 355 Holston Dr
- 391 Shanks Rd
- 1888 Muddy Creek Rd
- 1876 Muddy Creek Rd






