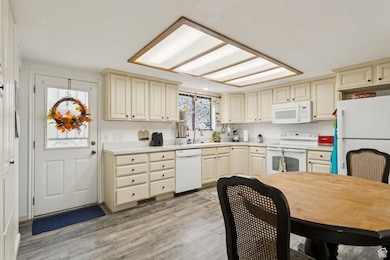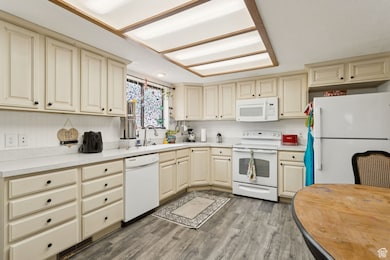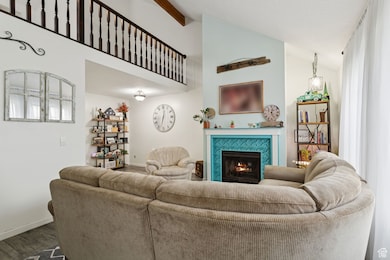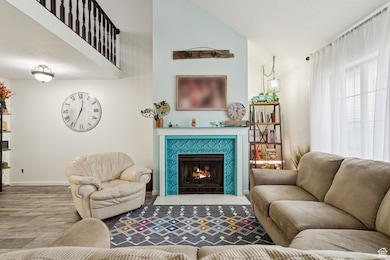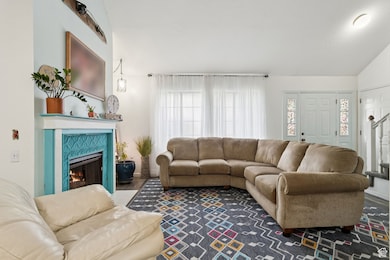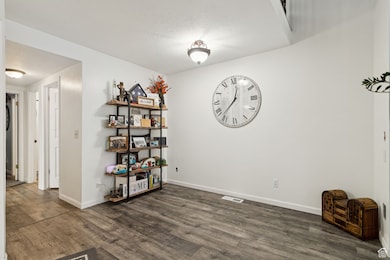
491 W 1175 N Centerville, UT 84014
Estimated payment $2,696/month
Highlights
- Walk-In Closet
- Community Playground
- Landscaped
- Stewart Elementary School Rated 9+
- Picnic Area
- Forced Air Heating and Cooling System
About This Home
Tucked away in a quiet neighborhood next to Centerville Community Park rests this adorable townhome. Inside you'll find a bright interior with a vaulted ceiling entry way. The kitchen and bedrooms are spacious and offer plenty of storage. Private community offers a low-maintenance lifestyle and is located within convenient distance to freeway access, shopping, entertainment, and dining.
Listing Agent
Doug Cary
Century 21 Everest License #6004248 Listed on: 07/16/2025
Townhouse Details
Home Type
- Townhome
Est. Annual Taxes
- $2,297
Year Built
- Built in 1984
Lot Details
- 436 Sq Ft Lot
- Landscaped
- Sprinkler System
HOA Fees
- $240 Monthly HOA Fees
Home Design
- Brick Exterior Construction
Interior Spaces
- 1,617 Sq Ft Home
- 2-Story Property
- Gas Log Fireplace
- Disposal
Flooring
- Carpet
- Linoleum
- Laminate
Bedrooms and Bathrooms
- 3 Bedrooms | 1 Main Level Bedroom
- Walk-In Closet
Schools
- Stewart Elementary School
- Centerville Middle School
- Viewmont High School
Utilities
- Forced Air Heating and Cooling System
- Natural Gas Connected
- Sewer Paid
Listing and Financial Details
- Exclusions: Dryer, Washer, Video Door Bell(s)
- Assessor Parcel Number 02-105-0116
Community Details
Overview
- Association fees include insurance, sewer, water
Amenities
- Picnic Area
Recreation
- Community Playground
Pet Policy
- Pets Allowed
Map
Home Values in the Area
Average Home Value in this Area
Tax History
| Year | Tax Paid | Tax Assessment Tax Assessment Total Assessment is a certain percentage of the fair market value that is determined by local assessors to be the total taxable value of land and additions on the property. | Land | Improvement |
|---|---|---|---|---|
| 2024 | $2,297 | $213,400 | $55,000 | $158,400 |
| 2023 | $2,341 | $396,000 | $98,000 | $298,000 |
| 2022 | $2,359 | $220,000 | $52,800 | $167,200 |
| 2021 | $1,987 | $287,000 | $69,000 | $218,000 |
| 2020 | $1,813 | $261,000 | $64,500 | $196,500 |
| 2019 | $1,721 | $242,000 | $62,000 | $180,000 |
| 2018 | $1,624 | $226,000 | $58,000 | $168,000 |
| 2016 | $1,285 | $99,770 | $19,800 | $79,970 |
| 2015 | $1,221 | $89,870 | $19,800 | $70,070 |
| 2014 | $1,234 | $93,706 | $18,333 | $75,373 |
| 2013 | -- | $98,335 | $20,900 | $77,435 |
Property History
| Date | Event | Price | Change | Sq Ft Price |
|---|---|---|---|---|
| 07/16/2025 07/16/25 | For Sale | $410,000 | -- | $254 / Sq Ft |
Purchase History
| Date | Type | Sale Price | Title Company |
|---|---|---|---|
| Warranty Deed | -- | Stewart Title Insurance Agcy | |
| Warranty Deed | -- | Aspen Title Insuranc | |
| Warranty Deed | -- | Aspen Title Insurance Agency |
Mortgage History
| Date | Status | Loan Amount | Loan Type |
|---|---|---|---|
| Open | $301,400 | VA | |
| Closed | $300,000 | VA | |
| Previous Owner | $128,000 | New Conventional | |
| Previous Owner | $118,400 | New Conventional |
Similar Homes in Centerville, UT
Source: UtahRealEstate.com
MLS Number: 2098987
APN: 02-105-0116
- 1414 Willow Valley Dr
- 562 Pheasant Way Unit 2
- 1162 W 200 N
- 890 E Chase Brk Ln
- 333 E 300 N Unit Studio
- 333 E 300 N Unit Rooms for Rent
- 88 W 50 S Unit V6
- 305 N 1300 W
- 824 W Grover Ct
- 1525 N Main St
- 830 N 500 W
- 860 N 800 W
- 834 S 140 E
- 95 E Continental Dr
- 32 W 200 S Unit 303
- 335 S 200 E Unit 2
- 517 S 100 E
- 736 W State St
- 4 E 1100 S Unit Basement
- 132 W 1500 S Unit CozyDown

