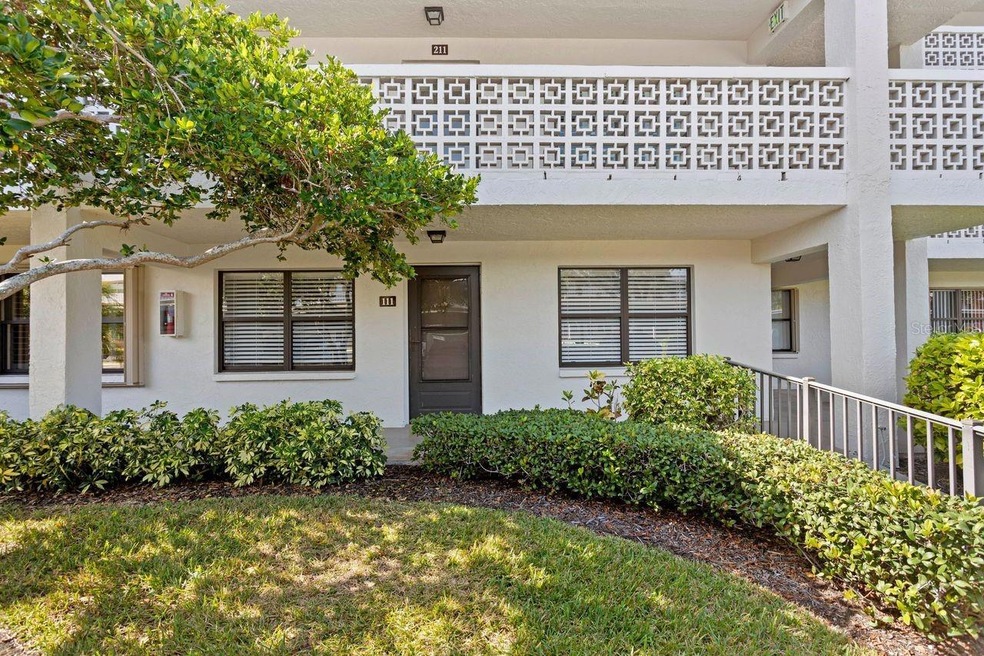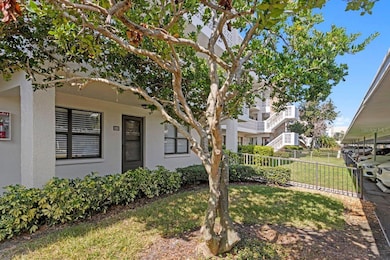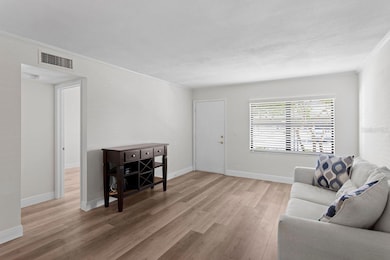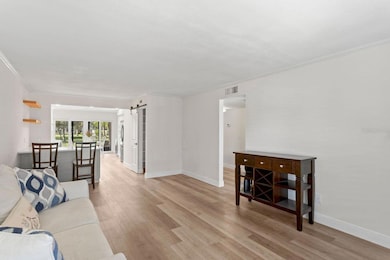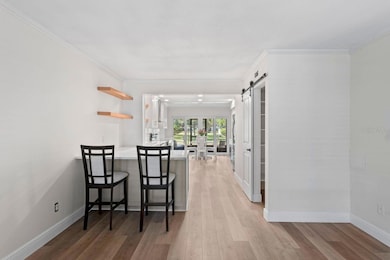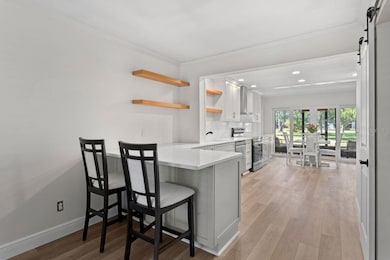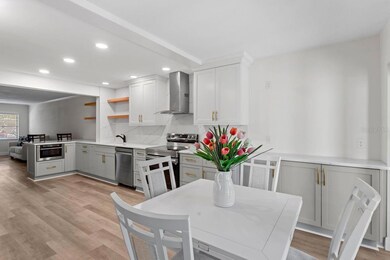4910 Bay St NE Unit 111 Saint Petersburg, FL 33703
Winston Park Northeast NeighborhoodEstimated payment $2,527/month
Highlights
- Oak Trees
- Active Adult
- Clubhouse
- Heated In Ground Pool
- Open Floorplan
- Property is near public transit
About This Home
Welcome home to this beautifully renovated 2-bedroom, 2-bath Winston Park condominium! This ground-floor unit offers convenience and comfort with covered parking and it's own newly refinished screened-in patio. Inside, you’ll find brand new LVP flooring throughout and a living area that opens seamlessly to the fully updated kitchen. The kitchen features custom soft-close cabinetry, open shelving, granite counter tops, new stainless steel appliances, including a built-in wine cooler, and a walk-in pantry completed with built-ins. The HVAC system and water heater are both brand new, replaced in 2024 for your peace of mind. The master en-suite has plenty of space including a large walk-in closet with custom built in shelving to maximize storage. Both bathrooms have been remodeled with walk-in tiled showers, updated vanities, and fixtures. New PVC sliders open to the screened in patio, which has been upgraded with new framing, screens, and tile flooring; an ideal spot to enjoy views of the lush garden and community pool. This turn-key, move-in ready home truly has it all! The Winston Park community offers wonderful amenities, including shuffleboard courts, a clubhouse for entertaining, BBQ grills, and well-maintained grounds. Perfectly located just minutes from Northeast Shopping Center (featuring Publix, Whole Foods, and CVS), St. Pete Racquet Club, Mangrove Bay and Cypress Links Golf Courses. You’ll also be just a short drive from Downtown St. Petersburg’s endless restaurants, shops, and activities. Don’t miss your chance to own this stunning condo in a prime location, schedule your showing today!
Listing Agent
EXP REALTY LLC Brokerage Phone: 866-308-7109 License #3434733 Listed on: 11/11/2025

Property Details
Home Type
- Condominium
Est. Annual Taxes
- $3,269
Year Built
- Built in 1980
Lot Details
- East Facing Home
- Child Gate Fence
- Mature Landscaping
- Oak Trees
HOA Fees
- $535 Monthly HOA Fees
Parking
- 1 Carport Space
Home Design
- Traditional Architecture
- Entry on the 1st floor
- Slab Foundation
- Metal Roof
- Block Exterior
- Stucco
Interior Spaces
- 1,025 Sq Ft Home
- 3-Story Property
- Open Floorplan
- Shades
- Sliding Doors
- Family Room Off Kitchen
- Combination Dining and Living Room
- Garden Views
- Security Lights
Kitchen
- Range
- Microwave
- Wine Refrigerator
Flooring
- Ceramic Tile
- Luxury Vinyl Tile
Bedrooms and Bathrooms
- 2 Bedrooms
- Split Bedroom Floorplan
- Walk-In Closet
- 2 Full Bathrooms
Laundry
- Laundry Room
- Laundry in Hall
Eco-Friendly Details
- Reclaimed Water Irrigation System
Pool
- Heated In Ground Pool
- Gunite Pool
- Saltwater Pool
- Outside Bathroom Access
- Pool Lighting
Outdoor Features
- Courtyard
- Enclosed Patio or Porch
- Exterior Lighting
- Outdoor Storage
- Rain Gutters
- Private Mailbox
Location
- Flood Zone Lot
- Flood Insurance May Be Required
- Property is near public transit
Utilities
- Central Heating and Cooling System
- Underground Utilities
- High Speed Internet
- Phone Available
- Cable TV Available
Listing and Financial Details
- Legal Lot and Block 1110 / 700/111
- Assessor Parcel Number 06-31-17-98408-700-1110
Community Details
Overview
- Active Adult
- Association fees include cable TV, pool, escrow reserves fund, fidelity bond, insurance, internet, maintenance structure, ground maintenance, management, private road, recreational facilities, sewer, trash
- Sommer Traub Association, Phone Number (727) 866-3115
- Visit Association Website
- Winston Park Northeast Subdivision
- On-Site Maintenance
- Association Owns Recreation Facilities
- The community has rules related to deed restrictions, no truck, recreational vehicles, or motorcycle parking, vehicle restrictions
Amenities
- Clubhouse
- Laundry Facilities
- Community Mailbox
- Community Storage Space
- Elevator
Recreation
- Recreation Facilities
- Shuffleboard Court
- Community Pool
Pet Policy
- Cats Allowed
Security
- Fire and Smoke Detector
Map
Home Values in the Area
Average Home Value in this Area
Tax History
| Year | Tax Paid | Tax Assessment Tax Assessment Total Assessment is a certain percentage of the fair market value that is determined by local assessors to be the total taxable value of land and additions on the property. | Land | Improvement |
|---|---|---|---|---|
| 2024 | $444 | $188,414 | -- | $188,414 |
| 2023 | $444 | $57,926 | $0 | $0 |
| 2022 | $528 | $56,239 | $0 | $0 |
| 2021 | $544 | $54,601 | $0 | $0 |
| 2020 | $549 | $53,847 | $0 | $0 |
| 2019 | $546 | $52,636 | $0 | $0 |
| 2018 | $543 | $51,655 | $0 | $0 |
| 2017 | $555 | $50,593 | $0 | $0 |
| 2016 | $548 | $49,552 | $0 | $0 |
| 2015 | $552 | $49,208 | $0 | $0 |
| 2014 | $545 | $48,817 | $0 | $0 |
Property History
| Date | Event | Price | List to Sale | Price per Sq Ft | Prior Sale |
|---|---|---|---|---|---|
| 11/11/2025 11/11/25 | For Sale | $327,000 | +74.9% | $319 / Sq Ft | |
| 04/12/2024 04/12/24 | Sold | $187,000 | -11.0% | $182 / Sq Ft | View Prior Sale |
| 03/24/2024 03/24/24 | Pending | -- | -- | -- | |
| 01/30/2024 01/30/24 | Price Changed | $210,000 | -6.7% | $205 / Sq Ft | |
| 01/24/2024 01/24/24 | For Sale | $225,000 | 0.0% | $220 / Sq Ft | |
| 01/18/2024 01/18/24 | Pending | -- | -- | -- | |
| 11/08/2023 11/08/23 | Price Changed | $225,000 | -4.3% | $220 / Sq Ft | |
| 10/13/2023 10/13/23 | Price Changed | $235,000 | -4.1% | $229 / Sq Ft | |
| 07/25/2023 07/25/23 | For Sale | $245,000 | -- | $239 / Sq Ft |
Purchase History
| Date | Type | Sale Price | Title Company |
|---|---|---|---|
| Quit Claim Deed | $100 | None Listed On Document | |
| Quit Claim Deed | $100 | None Listed On Document | |
| Quit Claim Deed | $100 | None Listed On Document | |
| Warranty Deed | $187,000 | Fidelity National Title Of Flo | |
| Warranty Deed | $85,000 | -- | |
| Warranty Deed | $79,000 | -- |
Mortgage History
| Date | Status | Loan Amount | Loan Type |
|---|---|---|---|
| Previous Owner | $71,100 | New Conventional |
Source: Stellar MLS
MLS Number: TB8446907
APN: 06-31-17-98408-700-1110
- 4910 Bay St NE Unit 109
- 4910 Bay St NE Unit 308
- 4910 Bay St NE Unit 309
- 4915 Bay St NE Unit 122
- 5095 Bay St NE Unit 210
- 5095 Bay St NE Unit 107
- 4915 Bay St NE Unit 123
- 4915 Bay St NE Unit 222
- 5095 Bay St NE Unit 114
- 5095 Bay St NE Unit 103
- 5085 1st St NE Unit 143
- 4890 Bay St NE Unit 228
- 4880 Locust St NE Unit 126
- 4720 Locust St NE Unit 206
- 4895 Bay St NE Unit 207
- 4715 Bay St NE Unit 235
- 4715 Bay St NE Unit 323
- 4895 Bay St NE Unit 116
- 4715 Bay St NE Unit 119
- 4715 Bay St NE Unit 227
- 4880 Locust St NE Unit 322
- 5080 Locust St NE Unit 329
- 4920 Locust St NE Unit 104
- 4681 1st St NE Unit 209A
- 120 47th Ave N
- 4651 1st St NE Unit 309
- 484 Santa Cruz Place NE Unit G
- 326 50th Ave N
- 379 47th Ave N Unit 212
- 379 47th Ave N Unit 103
- 4916 Milano Ct NE
- 375 54th Ave St N
- 264 44th Ave NE
- 231 42nd Ave NE
- 220 43rd Ave N Unit rear apt
- 4200 1st St N Unit 2
- 550 50th Ave N
- 355 43rd Ave N
- 715 44th Ave NE
- 545 48th Ave N
