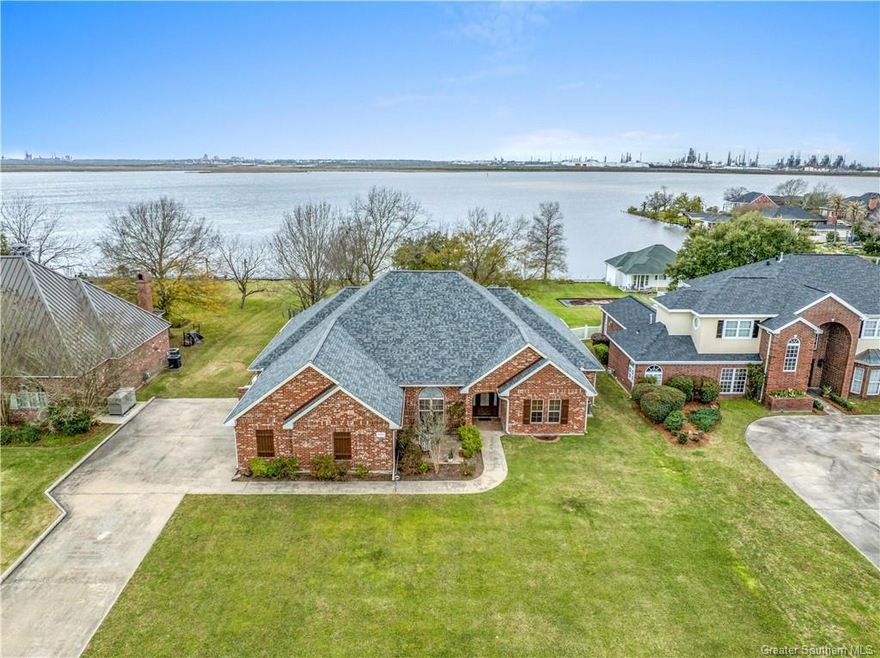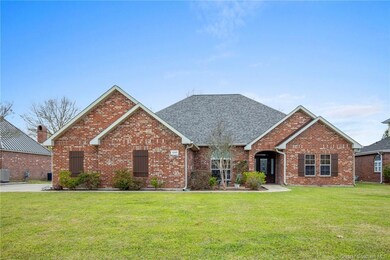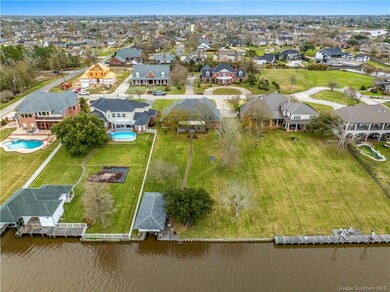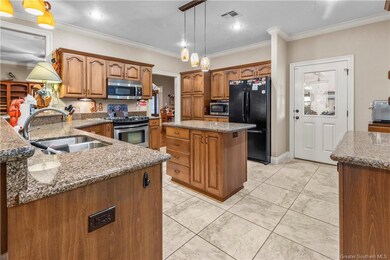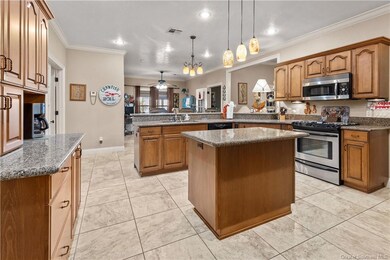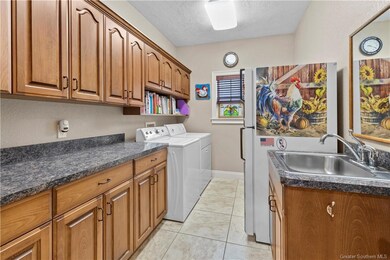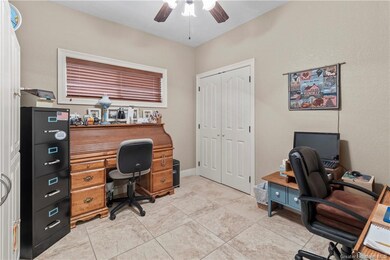
4910 Bayview Ln Lake Charles, LA 70605
Highlights
- Boathouse
- Lake Front
- Boat Slip
- Prien Lake Elementary School Rated A
- Boat Lift
- Deck
About This Home
As of May 2025Experience the best of waterfront living in this custom-built, one-owner home on a prime lakefront lot in Flood Zone X—high and dry with no history of flooding. Thoughtfully designed with sophisticated details inside and out, this home offers breathtaking views and exceptional outdoor amenities.The spacious floor plan features 4 bedrooms, 2.5 baths, and multiple living areas, including a climate-controlled sunroom with panoramic lake views. The gourmet kitchen is a chef’s dream with a large island, breakfast bar, butler’s pantry, and breakfast area. A formal dining room, office, and oversized laundry room—with space for two refrigerators—adds convenience and elegance.The spacious primary suite features his and hers walk-in closets, a spa-like bath with a soaking tub and large walk-in shower, while the living room's cozy fireplace adds warmth and charm to the home.Outdoor living is unbeatable with a covered patio, composite deck with vinyl pergola, and direct lake access. The 40' x 18' boathouse features a Lunmar lift, electricity, and water, plus a 12' x 18' boat shed/workshop, private dock, and reinforced bulkhead.Additional features include a new roof (2021), post-tension slab foundation, wired security system, inground sprinklers, and an oversized garage with attic storage and built-in staircase access.A rare find in one of South Lake Charles’ most sought-after locations—schedule your private showing today!
Last Agent to Sell the Property
Exit Realty Southern License #995715101 Listed on: 02/10/2025

Home Details
Home Type
- Single Family
Est. Annual Taxes
- $2,886
Year Built
- Built in 2008
Lot Details
- 0.68 Acre Lot
- Lot Dimensions are 101x290
- Lake Front
- Rectangular Lot
- Sprinkler System
- Back Yard
Parking
- 2 Car Attached Garage
- Driveway
Home Design
- Acadian Style Architecture
- Brick Exterior Construction
- HardiePlank Type
Interior Spaces
- 3,058 Sq Ft Home
- 1-Story Property
- Crown Molding
- High Ceiling
- Gas Fireplace
- Propane Fireplace
- Double Pane Windows
Kitchen
- Electric Oven
- Electric Range
- Microwave
- Dishwasher
- Kitchen Island
- Granite Countertops
Bedrooms and Bathrooms
- 4 Main Level Bedrooms
Laundry
- Laundry in unit
- Washer and Electric Dryer Hookup
Outdoor Features
- Boat Lift
- Boat Slip
- Boathouse
- Deck
- Covered patio or porch
- Shed
Schools
- St. John Elementary School
- Sjwelsh Middle School
- Barbe High School
Utilities
- Central Heating and Cooling System
Community Details
- No Home Owners Association
- Kara Bay Subdivision
Listing and Financial Details
- Assessor Parcel Number 01362582
Ownership History
Purchase Details
Home Financials for this Owner
Home Financials are based on the most recent Mortgage that was taken out on this home.Similar Homes in Lake Charles, LA
Home Values in the Area
Average Home Value in this Area
Purchase History
| Date | Type | Sale Price | Title Company |
|---|---|---|---|
| Deed | $765,000 | None Listed On Document |
Mortgage History
| Date | Status | Loan Amount | Loan Type |
|---|---|---|---|
| Open | $612,000 | New Conventional |
Property History
| Date | Event | Price | Change | Sq Ft Price |
|---|---|---|---|---|
| 05/23/2025 05/23/25 | Sold | -- | -- | -- |
| 04/07/2025 04/07/25 | Pending | -- | -- | -- |
| 04/04/2025 04/04/25 | Price Changed | $794,900 | -3.6% | $260 / Sq Ft |
| 03/17/2025 03/17/25 | Price Changed | $824,900 | -5.7% | $270 / Sq Ft |
| 02/10/2025 02/10/25 | For Sale | $874,900 | -- | $286 / Sq Ft |
Tax History Compared to Growth
Tax History
| Year | Tax Paid | Tax Assessment Tax Assessment Total Assessment is a certain percentage of the fair market value that is determined by local assessors to be the total taxable value of land and additions on the property. | Land | Improvement |
|---|---|---|---|---|
| 2024 | $2,886 | $36,430 | $11,500 | $24,930 |
| 2023 | $2,886 | $36,430 | $11,500 | $24,930 |
| 2022 | $2,910 | $36,430 | $11,500 | $24,930 |
| 2021 | $2,421 | $36,430 | $11,500 | $24,930 |
| 2020 | $3,226 | $33,480 | $11,040 | $22,440 |
| 2019 | $3,515 | $36,430 | $11,500 | $24,930 |
| 2018 | $2,913 | $36,430 | $11,500 | $24,930 |
| 2017 | $3,548 | $36,430 | $11,500 | $24,930 |
| 2016 | $3,585 | $36,430 | $11,500 | $24,930 |
| 2015 | $3,585 | $36,430 | $11,500 | $24,930 |
Agents Affiliated with this Home
-
Stephanie Arita-Lara
S
Seller's Agent in 2025
Stephanie Arita-Lara
Exit Realty Southern
(337) 884-6752
15 Total Sales
-
Phyllis Loftin

Buyer's Agent in 2025
Phyllis Loftin
Latter & Blum Compass-LC
(337) 884-3851
394 Total Sales
Map
Source: Greater Southern MLS
MLS Number: SWL25001221
APN: 01362582
- 4929 Bayview Ln
- 4887 Riverview Ln
- 4924 Fernwood Dr
- 4329 Edgewater Dr
- 4817 Riverview Ln
- 5027 Fernwood Dr
- 4908 W Saint Charles Ave
- 5005 W Saint Charles Ave
- 5037 S Saint Charles Ave
- 10 River Ln
- 4802 Riverridge Dr
- 4817 Riverridge Dr
- 4826 Ponderosa St
- 4850 Kingspoint Dr
- 4830 Kingspoint Dr
- 3636 Lawrence Ln
- 3616 Salene Rd
- 3509 M Ogea Rd
- 3834 N Jasmine Dr
- 3883 N Jasmine Dr
