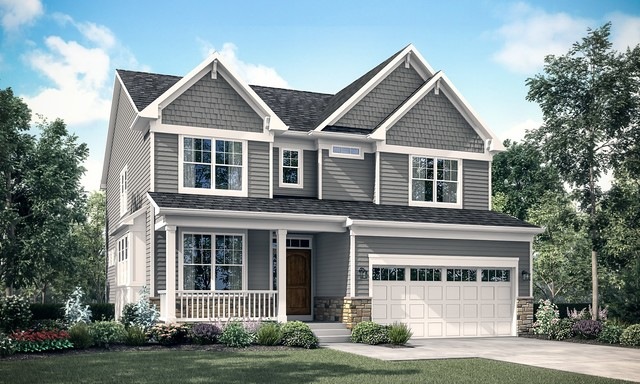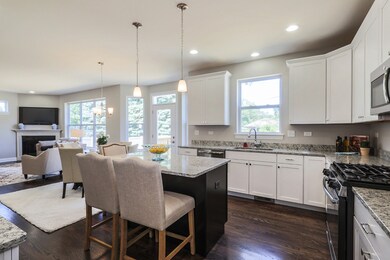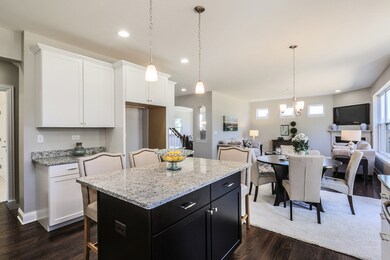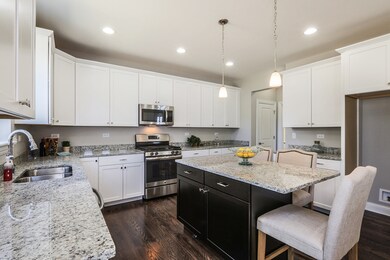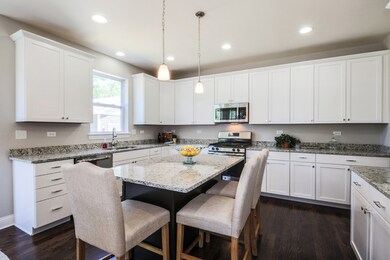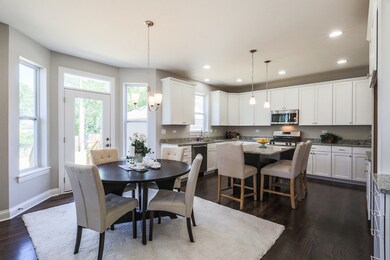
4910 Cross St Downers Grove, IL 60515
Belmont NeighborhoodHighlights
- Vaulted Ceiling
- Traditional Architecture
- Loft
- Henry Puffer School Rated A-
- Wood Flooring
- Mud Room
About This Home
As of March 2025Beautiful new home in sought-after Downers Grove North School District. Live near Belmont Prairie Reserve, Downers Grove Golf Club, town, shopping, train, expressways & more! The Greenscape Homes Mayfield plan has been designed with an open flow ideal for today's family offering both formal and casual dining spaces. Natural light streams throughout the first floor, with numerous windows placed at the rear of the home. Spacious kitchen connects to casual dining area that flows into the warm and welcoming family room with fireplace. The second floor offers 4 nicely sized bedrooms, an ideally located laundry room, and a hall bath with dual sinks and granite counter-tops. The large master suite connects to a luxurious master bath and oversized walk-in closet. Call now and find out how we can help to make this your home. (Photographs and 3D tour shared are general representations of the Greenscape Homes previously built models. Specific colors, features and finishes will vary)
Last Agent to Sell the Property
Keith Neumann
Greenscape Realty LLC Listed on: 11/17/2017
Home Details
Home Type
- Single Family
Est. Annual Taxes
- $13,538
Year Built
- 2017
Lot Details
- East or West Exposure
Parking
- Attached Garage
- Garage ceiling height seven feet or more
- Garage Transmitter
- Garage Door Opener
- Driveway
- Garage Is Owned
Home Design
- Traditional Architecture
- Slab Foundation
- Asphalt Shingled Roof
- Stone Siding
- Vinyl Siding
Interior Spaces
- Vaulted Ceiling
- Gas Log Fireplace
- Mud Room
- Dining Area
- Den
- Loft
- Wood Flooring
- Laundry on upper level
Kitchen
- Breakfast Bar
- Walk-In Pantry
- Oven or Range
- Microwave
- Dishwasher
- Stainless Steel Appliances
- Kitchen Island
- Disposal
Bedrooms and Bathrooms
- Primary Bathroom is a Full Bathroom
- Dual Sinks
- Separate Shower
Unfinished Basement
- Basement Fills Entire Space Under The House
- Rough-In Basement Bathroom
Utilities
- Forced Air Heating and Cooling System
- Heating System Uses Gas
Ownership History
Purchase Details
Home Financials for this Owner
Home Financials are based on the most recent Mortgage that was taken out on this home.Purchase Details
Purchase Details
Home Financials for this Owner
Home Financials are based on the most recent Mortgage that was taken out on this home.Purchase Details
Purchase Details
Home Financials for this Owner
Home Financials are based on the most recent Mortgage that was taken out on this home.Purchase Details
Home Financials for this Owner
Home Financials are based on the most recent Mortgage that was taken out on this home.Purchase Details
Home Financials for this Owner
Home Financials are based on the most recent Mortgage that was taken out on this home.Purchase Details
Home Financials for this Owner
Home Financials are based on the most recent Mortgage that was taken out on this home.Purchase Details
Home Financials for this Owner
Home Financials are based on the most recent Mortgage that was taken out on this home.Purchase Details
Home Financials for this Owner
Home Financials are based on the most recent Mortgage that was taken out on this home.Similar Homes in Downers Grove, IL
Home Values in the Area
Average Home Value in this Area
Purchase History
| Date | Type | Sale Price | Title Company |
|---|---|---|---|
| Warranty Deed | $800,000 | First American Title | |
| Quit Claim Deed | -- | None Listed On Document | |
| Warranty Deed | -- | First American Title | |
| Sheriffs Deed | $105,500 | None Available | |
| Warranty Deed | $176,500 | Ticor Title Insurance Compan | |
| Warranty Deed | $165,000 | Pntn | |
| Warranty Deed | $142,000 | Ticor Title | |
| Warranty Deed | $130,000 | First American Title | |
| Warranty Deed | $108,000 | First American Title | |
| Warranty Deed | $85,000 | Attorneys Title Guaranty Fun |
Mortgage History
| Date | Status | Loan Amount | Loan Type |
|---|---|---|---|
| Open | $760,000 | New Conventional | |
| Previous Owner | $450,000 | New Conventional | |
| Previous Owner | $17,850 | Credit Line Revolving | |
| Previous Owner | $141,000 | New Conventional | |
| Previous Owner | $131,600 | Fannie Mae Freddie Mac | |
| Previous Owner | $142,000 | Purchase Money Mortgage | |
| Previous Owner | $104,000 | Purchase Money Mortgage | |
| Previous Owner | $97,000 | Purchase Money Mortgage | |
| Previous Owner | $76,050 | Purchase Money Mortgage |
Property History
| Date | Event | Price | Change | Sq Ft Price |
|---|---|---|---|---|
| 03/26/2025 03/26/25 | Sold | $800,000 | +3.2% | $274 / Sq Ft |
| 01/27/2025 01/27/25 | For Sale | $775,000 | 0.0% | $266 / Sq Ft |
| 01/23/2025 01/23/25 | Price Changed | $775,000 | +29.2% | $266 / Sq Ft |
| 02/28/2018 02/28/18 | Sold | $600,000 | 0.0% | $206 / Sq Ft |
| 01/15/2018 01/15/18 | Pending | -- | -- | -- |
| 11/17/2017 11/17/17 | For Sale | $599,900 | -- | $206 / Sq Ft |
Tax History Compared to Growth
Tax History
| Year | Tax Paid | Tax Assessment Tax Assessment Total Assessment is a certain percentage of the fair market value that is determined by local assessors to be the total taxable value of land and additions on the property. | Land | Improvement |
|---|---|---|---|---|
| 2023 | $13,538 | $235,300 | $34,980 | $200,320 |
| 2022 | $12,836 | $224,090 | $33,310 | $190,780 |
| 2021 | $11,707 | $215,620 | $32,050 | $183,570 |
| 2020 | $11,520 | $211,740 | $31,470 | $180,270 |
| 2019 | $11,138 | $202,580 | $30,110 | $172,470 |
| 2018 | $9,887 | $29,810 | $29,810 | $0 |
| 2017 | $3,100 | $53,490 | $28,800 | $24,690 |
Agents Affiliated with this Home
-
A
Seller's Agent in 2025
Alli Chase
Baird Warner
-
J
Buyer's Agent in 2025
Jaime Ashley Campos
RE/MAX
-
K
Seller's Agent in 2018
Keith Neumann
Greenscape Realty LLC
-
B
Buyer's Agent in 2018
Brian Tarnow
Brian A. Tarnow
Map
Source: Midwest Real Estate Data (MRED)
MLS Number: MRD09803373
APN: 08-12-108-034
- 2614 Burlington Ave
- 420 Walnut Creek Ln Unit 3103
- 4813 Belmont Rd
- 4737 Belmont Rd
- 2331 Ogden Ave Unit 7
- 4733 Pershing Ave
- 5300 Walnut Ave Unit 5C
- 5300 Walnut Ave Unit 4D
- 5540 Walnut Ave Unit 26A
- 5540 Walnut Ave Unit 23C
- 5434 Ashbrook Place
- 5400 Walnut Ave Unit 402
- 5400 Walnut Ave Unit 214
- 2800 Maple Ave Unit 26C
- 2800 Maple Ave Unit 10A
- 4601 Wilson Ave
- 4618 Woodward Ave
- 2900 Maple Ave Unit 13D
- 2900 Maple Ave Unit 13C
- 2900 Maple Ave Unit 10E
