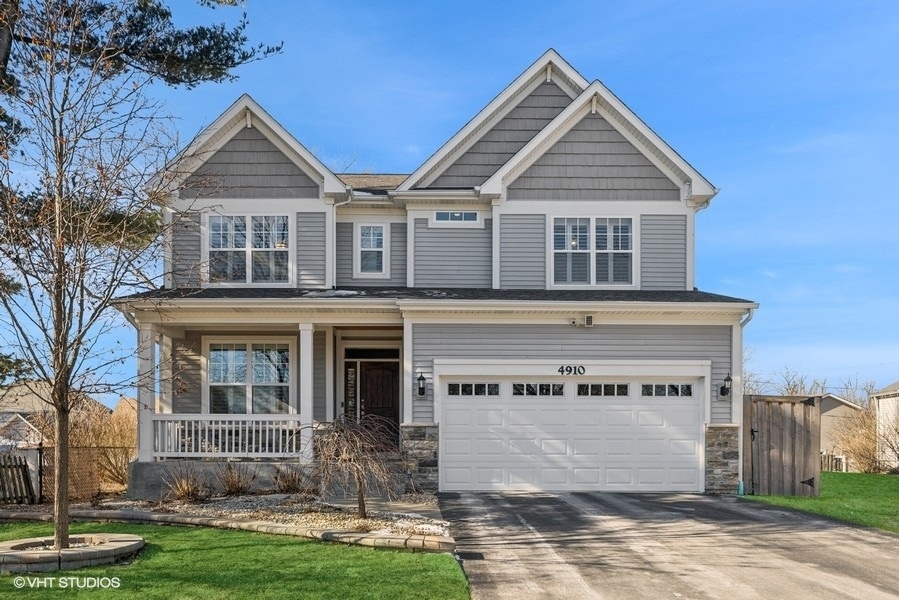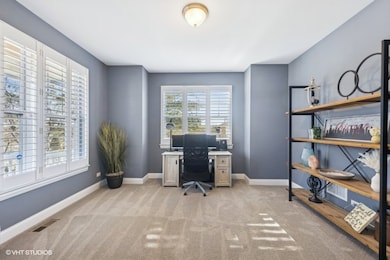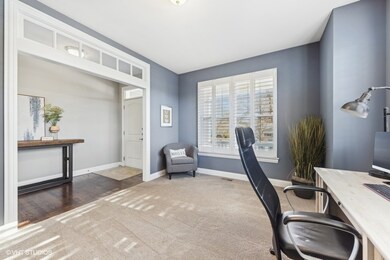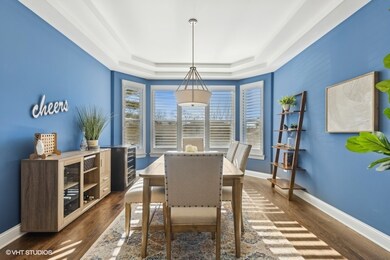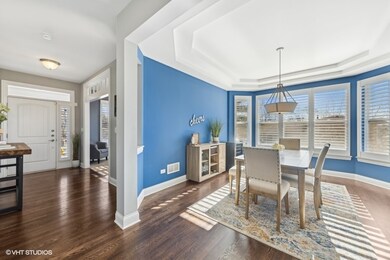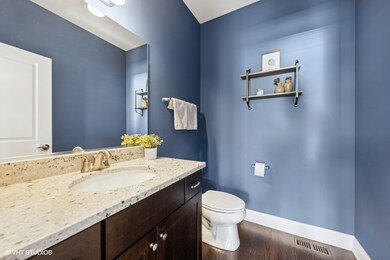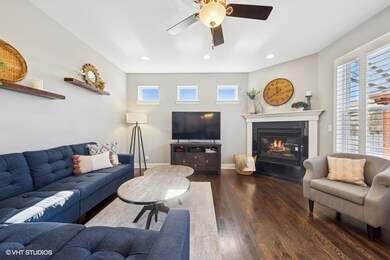
4910 Cross St Downers Grove, IL 60515
Belmont NeighborhoodHighlights
- Traditional Architecture
- Wood Flooring
- Mud Room
- Henry Puffer School Rated A-
- Loft
- Den
About This Home
As of March 2025Nearly new, near everything Downers Grove, this is the one you've been looking for in Downers Grove North High School District. Step right in to this bright and airy newer construction home featuring gleaming hardwood floors throughout most of the first floor. Desirable modern finishes complete the open concept kitchen and family room with an electric fireplace. The formal dining room offers additional living space with elegant tray ceilings. Natural light streams throughout the first floor featuring 9' ceilings and plenty of windows. Do not miss the custom, upgraded Plantation Shutters throughout. Upstairs, four bedrooms and a hall bath with double sinks awaits. You will love the convenient second floor laundry room. Generous primary suite features a luxurious, private en suite and oversized walk-in closet. Down in the finished basement, you will love the additional 5th bedroom and additional living space for a gym, playroom, studio or whatever your heart desires. Step outside to enjoy the brick paver patio, pergola and custom fire pit with built-in seating. Professionally landscaped and fully fenced in, 4910 Cross Street is the one you didn't think would be available. Close to Puffer Elementary, Belmont Prairie Reserve, Downers Grove Golf Club, downtown, shopping, expressways & more, over 2,900 sf of above grade living space is waiting, don't miss out on your chance to call Cross Street home.
Home Details
Home Type
- Single Family
Est. Annual Taxes
- $13,528
Year Built
- Built in 2017
Lot Details
- Lot Dimensions are 50 x 125
Parking
- 2 Car Garage
- Driveway
Home Design
- Traditional Architecture
- Asphalt Roof
- Stone Siding
- Radon Mitigation System
- Concrete Perimeter Foundation
Interior Spaces
- 2,918 Sq Ft Home
- 2-Story Property
- Electric Fireplace
- Mud Room
- Family Room with Fireplace
- Living Room
- Formal Dining Room
- Den
- Loft
- Carbon Monoxide Detectors
- Laundry Room
Kitchen
- Breakfast Bar
- Range
- Microwave
- Dishwasher
- Stainless Steel Appliances
- Disposal
Flooring
- Wood
- Carpet
Bedrooms and Bathrooms
- 4 Bedrooms
- 4 Potential Bedrooms
- Dual Sinks
- Separate Shower
Basement
- Basement Fills Entire Space Under The House
- Sump Pump
- Finished Basement Bathroom
Outdoor Features
- Patio
- Fire Pit
- Pergola
Schools
- Henry Puffer Elementary School
- Herrick Middle School
- North High School
Utilities
- Forced Air Heating and Cooling System
- Heating System Uses Natural Gas
- 200+ Amp Service
Community Details
- Mayfield
Listing and Financial Details
- Homeowner Tax Exemptions
Ownership History
Purchase Details
Home Financials for this Owner
Home Financials are based on the most recent Mortgage that was taken out on this home.Purchase Details
Purchase Details
Home Financials for this Owner
Home Financials are based on the most recent Mortgage that was taken out on this home.Purchase Details
Purchase Details
Home Financials for this Owner
Home Financials are based on the most recent Mortgage that was taken out on this home.Purchase Details
Home Financials for this Owner
Home Financials are based on the most recent Mortgage that was taken out on this home.Purchase Details
Home Financials for this Owner
Home Financials are based on the most recent Mortgage that was taken out on this home.Purchase Details
Home Financials for this Owner
Home Financials are based on the most recent Mortgage that was taken out on this home.Purchase Details
Home Financials for this Owner
Home Financials are based on the most recent Mortgage that was taken out on this home.Purchase Details
Home Financials for this Owner
Home Financials are based on the most recent Mortgage that was taken out on this home.Similar Homes in Downers Grove, IL
Home Values in the Area
Average Home Value in this Area
Purchase History
| Date | Type | Sale Price | Title Company |
|---|---|---|---|
| Warranty Deed | $800,000 | First American Title | |
| Quit Claim Deed | -- | None Listed On Document | |
| Warranty Deed | -- | First American Title | |
| Sheriffs Deed | $105,500 | None Available | |
| Warranty Deed | $176,500 | Ticor Title Insurance Compan | |
| Warranty Deed | $165,000 | Pntn | |
| Warranty Deed | $142,000 | Ticor Title | |
| Warranty Deed | $130,000 | First American Title | |
| Warranty Deed | $108,000 | First American Title | |
| Warranty Deed | $85,000 | Attorneys Title Guaranty Fun |
Mortgage History
| Date | Status | Loan Amount | Loan Type |
|---|---|---|---|
| Open | $760,000 | New Conventional | |
| Previous Owner | $450,000 | New Conventional | |
| Previous Owner | $17,850 | Credit Line Revolving | |
| Previous Owner | $141,000 | New Conventional | |
| Previous Owner | $131,600 | Fannie Mae Freddie Mac | |
| Previous Owner | $142,000 | Purchase Money Mortgage | |
| Previous Owner | $104,000 | Purchase Money Mortgage | |
| Previous Owner | $97,000 | Purchase Money Mortgage | |
| Previous Owner | $76,050 | Purchase Money Mortgage |
Property History
| Date | Event | Price | Change | Sq Ft Price |
|---|---|---|---|---|
| 03/26/2025 03/26/25 | Sold | $800,000 | +3.2% | $274 / Sq Ft |
| 01/27/2025 01/27/25 | For Sale | $775,000 | 0.0% | $266 / Sq Ft |
| 01/23/2025 01/23/25 | Price Changed | $775,000 | +29.2% | $266 / Sq Ft |
| 02/28/2018 02/28/18 | Sold | $600,000 | 0.0% | $206 / Sq Ft |
| 01/15/2018 01/15/18 | Pending | -- | -- | -- |
| 11/17/2017 11/17/17 | For Sale | $599,900 | -- | $206 / Sq Ft |
Tax History Compared to Growth
Tax History
| Year | Tax Paid | Tax Assessment Tax Assessment Total Assessment is a certain percentage of the fair market value that is determined by local assessors to be the total taxable value of land and additions on the property. | Land | Improvement |
|---|---|---|---|---|
| 2024 | $14,287 | $257,819 | $38,328 | $219,491 |
| 2023 | $13,538 | $235,300 | $34,980 | $200,320 |
| 2022 | $12,836 | $224,090 | $33,310 | $190,780 |
| 2021 | $11,707 | $215,620 | $32,050 | $183,570 |
| 2020 | $11,520 | $211,740 | $31,470 | $180,270 |
| 2019 | $11,138 | $202,580 | $30,110 | $172,470 |
| 2018 | $9,887 | $29,810 | $29,810 | $0 |
| 2017 | $3,100 | $53,490 | $28,800 | $24,690 |
Agents Affiliated with this Home
-
Alli Chase
A
Seller's Agent in 2025
Alli Chase
Baird Warner
(847) 732-9408
1 in this area
37 Total Sales
-
Jaime Ashley Campos

Buyer's Agent in 2025
Jaime Ashley Campos
RE/MAX
(708) 715-7258
1 in this area
372 Total Sales
-
K
Seller's Agent in 2018
Keith Neumann
Greenscape Realty LLC
-
Brian Tarnow
B
Buyer's Agent in 2018
Brian Tarnow
Brian A. Tarnow
(630) 781-1174
11 Total Sales
Map
Source: Midwest Real Estate Data (MRED)
MLS Number: 12274877
APN: 08-12-108-034
- 2614 Burlington Ave
- 4737 Belmont Rd
- 2331 Ogden Ave Unit 7
- 4733 Pershing Ave
- 4435 Arbor Cir Unit 23
- 5300 Walnut Ave Unit 5C
- 5300 Walnut Ave Unit 4D
- 5540 Walnut Ave Unit 15B
- 5540 Walnut Ave Unit 23C
- 2209 Arbor Cir Unit 5
- 5434 Ashbrook Place
- 5400 Walnut Ave Unit 712
- 5400 Walnut Ave Unit 402
- 5400 Walnut Ave Unit 214
- 2800 Maple Ave Unit 26C
- 2800 Maple Ave Unit 10A
- 4601 Wilson Ave
- 2900 Maple Ave Unit 17E
- 2900 Maple Ave Unit 13D
- 2900 Maple Ave Unit 13C
