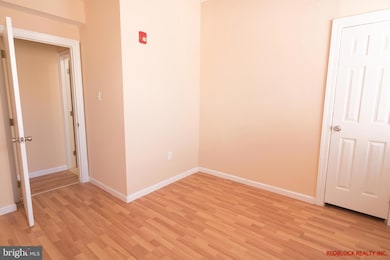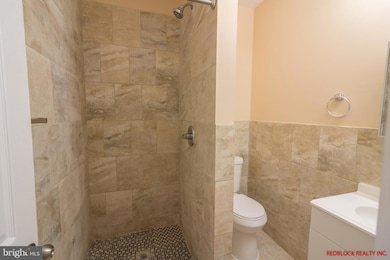4910 E Cheltenham Ave Unit 1F Philadelphia, PA 19124
Frankford NeighborhoodHighlights
- Traditional Architecture
- Electric Baseboard Heater
- 4-minute walk to Moss Playground
About This Home
Welcome to your new home at 4910 E Cheltenham Ave, 1F! This beautifully updated 1-bedroom, 1-bathroom apartment offers the perfect blend of style, comfort, and convenience in North East. Situated on the first floor, this apartment features sleek vinyl laminate flooring and trendy designer colors that create a modern and inviting atmosphere. The updated bathroom boasts elegant designer tiles, adding a touch of sophistication to your daily routine. Being an all-electric home, it simplifies your energy needs while providing efficiency.
Located on a peaceful and quiet block, this apartment is perfect for those who value tranquility. It is conveniently positioned close to major routes, offering easy access to I-95 and only minutes away from the Tacony Palmyra Bridge. Whether you're commuting or exploring the area, the location provides incredible convenience. Don’t miss out on this opportunity—schedule your viewing today
Condo Details
Home Type
- Condominium
Year Built
- Built in 1900
Parking
- On-Street Parking
Home Design
- Traditional Architecture
- Frame Construction
Interior Spaces
- 1,734 Sq Ft Home
- Property has 2 Levels
Bedrooms and Bathrooms
- 1 Main Level Bedroom
- 1 Full Bathroom
Utilities
- Window Unit Cooling System
- Electric Baseboard Heater
- Electric Water Heater
- Private Sewer
Listing and Financial Details
- Residential Lease
- Security Deposit $1,800
- 12-Month Lease Term
- Available 4/18/25
- $50 Application Fee
- Assessor Parcel Number 411072800
Community Details
Overview
- Low-Rise Condominium
- Tacony Subdivision
Pet Policy
- No Pets Allowed
Map
Source: Bright MLS
MLS Number: PAPH2472060
- 5726-28 Tulip St
- 5738-40 Tulip St
- 2130 E Cheltenham Ave
- 4918 Van Kirk St
- 5748 Hegerman St
- 2118 Anchor St
- 5756 Hegerman St
- 5739 Vandike St
- 2132 E Sanger St
- 5553 Torresdale Ave
- 5732 Vandike St
- 5713 Torresdale Ave
- 2117 Shallcross St
- 5437 Torresdale Ave
- 2073 Carver St
- 2076 Fraley St
- 2027 Anchor St
- 5010 Homestead St
- 4813 Comly St
- 2065 Larue St




