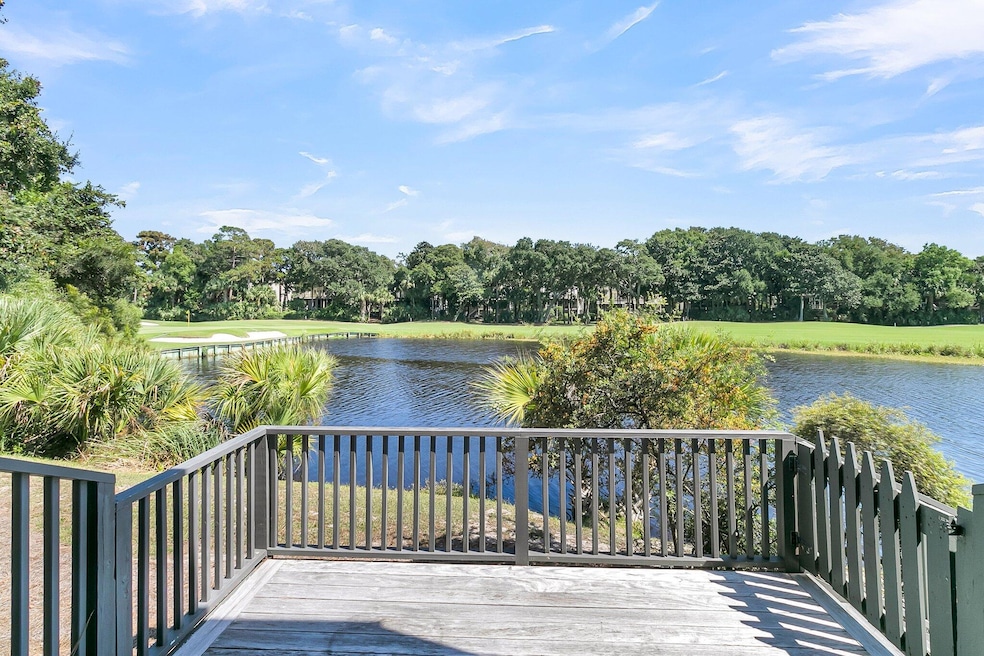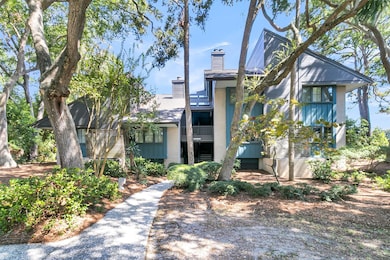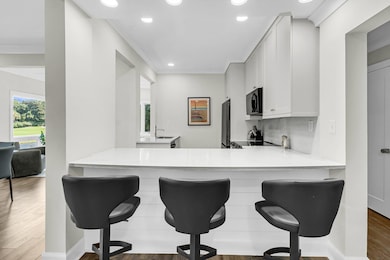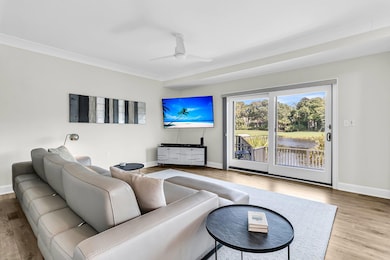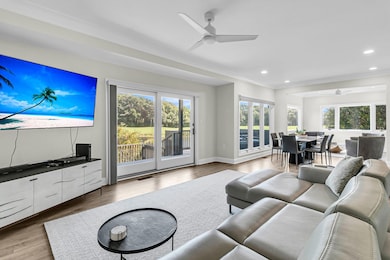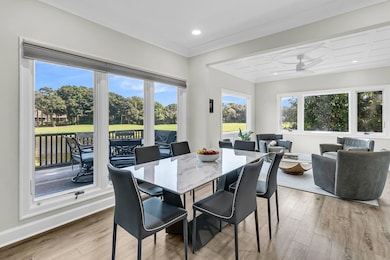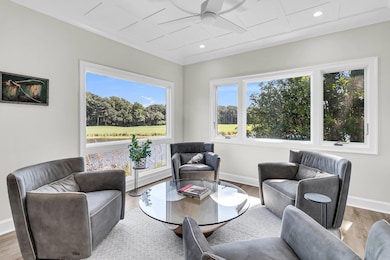4910 Green Dolphin Way Unit 4970 Johns Island, SC 29455
Estimated payment $7,898/month
Highlights
- Boat Ramp
- Fitness Center
- Lagoon View
- On Golf Course
- Gated Community
- Clubhouse
About This Home
Great Opportunity to own an amazing 2BR/2BA Turtle Point villa with stunning views overlooking the 18th green and lagoon at Turtle Point Golf Course. Enjoy the ocean breeze on your South facing deck, take a 7 minute stroll to Kiawah's beach or meet friends at the adjacent club house of Turtle Point Golf Course. This 1st floor unit has been completely renovated including new appliances, flooring, counter tops and bathrooms. Personal items, art and all furnishings in the living room, dining area and sunroom are excluded. As of July 1st, 2025 there is a 12 month lease in place with $ 5,600/month gross rental income. Excellent investor's opportunity!!!
Home Details
Home Type
- Single Family
Est. Annual Taxes
- $13,898
Year Built
- Built in 1983
Lot Details
- On Golf Course
- Cul-De-Sac
HOA Fees
- $255 Monthly HOA Fees
Parking
- Off-Street Parking
Home Design
- Villa
- Architectural Shingle Roof
- Wood Siding
Interior Spaces
- 1,221 Sq Ft Home
- 1-Story Property
- Smooth Ceilings
- High Ceiling
- Ceiling Fan
- Window Treatments
- Combination Dining and Living Room
- Laminate Flooring
- Lagoon Views
- Crawl Space
- Stacked Washer and Dryer
Kitchen
- Electric Range
- Microwave
- Dishwasher
Bedrooms and Bathrooms
- 2 Bedrooms
- 2 Full Bathrooms
Outdoor Features
- Deck
Schools
- Mt. Zion Elementary School
- Haut Gap Middle School
- St. Johns High School
Utilities
- Cooling Available
- Heat Pump System
Community Details
Overview
- Front Yard Maintenance
- Club Membership Available
- Turtle Point Subdivision
Amenities
- Clubhouse
Recreation
- Boat Ramp
- Boat Dock
- Golf Course Community
- Golf Course Membership Available
- Tennis Courts
- Fitness Center
- Community Pool
- Park
- Trails
Security
- Security Service
- Gated Community
Map
Home Values in the Area
Average Home Value in this Area
Tax History
| Year | Tax Paid | Tax Assessment Tax Assessment Total Assessment is a certain percentage of the fair market value that is determined by local assessors to be the total taxable value of land and additions on the property. | Land | Improvement |
|---|---|---|---|---|
| 2024 | $13,898 | $57,000 | $0 | $0 |
| 2023 | $13,898 | $57,000 | $0 | $0 |
| 2022 | $8,733 | $38,400 | $0 | $0 |
| 2021 | $7,765 | $34,500 | $0 | $0 |
| 2020 | $7,658 | $34,500 | $0 | $0 |
| 2019 | $7,528 | $32,300 | $0 | $0 |
| 2017 | $7,122 | $32,300 | $0 | $0 |
| 2016 | $6,845 | $32,300 | $0 | $0 |
| 2015 | $6,488 | $32,300 | $0 | $0 |
| 2014 | $6,159 | $0 | $0 | $0 |
| 2011 | -- | $0 | $0 | $0 |
Property History
| Date | Event | Price | Change | Sq Ft Price |
|---|---|---|---|---|
| 10/02/2024 10/02/24 | For Sale | $1,228,000 | +29.3% | $1,006 / Sq Ft |
| 04/12/2022 04/12/22 | Sold | $950,000 | 0.0% | $778 / Sq Ft |
| 01/13/2022 01/13/22 | Pending | -- | -- | -- |
| 01/13/2022 01/13/22 | For Sale | $950,000 | +58.3% | $778 / Sq Ft |
| 05/25/2021 05/25/21 | Sold | $600,000 | 0.0% | $554 / Sq Ft |
| 04/25/2021 04/25/21 | Pending | -- | -- | -- |
| 03/09/2021 03/09/21 | For Sale | $600,000 | -- | $554 / Sq Ft |
Purchase History
| Date | Type | Sale Price | Title Company |
|---|---|---|---|
| Deed | $950,000 | None Listed On Document | |
| Deed | $600,000 | None Available | |
| Interfamily Deed Transfer | -- | None Available | |
| Interfamily Deed Transfer | -- | -- | |
| Interfamily Deed Transfer | -- | -- |
Mortgage History
| Date | Status | Loan Amount | Loan Type |
|---|---|---|---|
| Open | $617,500 | New Conventional | |
| Previous Owner | $450,000 | New Conventional |
Source: CHS Regional MLS
MLS Number: 24025260
APN: 264-13-00-082
- 5558 Green Dolphin Way
- 4833 Green Dolphin Way
- 6002 Green Dolphin Way Unit 6002
- 4720 Tennis Club Ln
- 4714 Tennis Club Ln
- 5524 Green Dolphin Way
- 5504 Green Dolphin Way
- 5004 Green Dolphin Way
- 5104 Sea Forest Dr
- 4426 Sea Forest Dr
- 4403 Sea Forest Dr Unit 4403
- 65 Surfsong Rd
- 108 Salthouse Ln
- 297 Saltmeadow Cove
- 200 Belted Kingfisher Rd
- 210 Yellowthroat Ln
- 37 Marsh Edge Ln
- 14 Royal Beach Dr
- 223 Sea Marsh Dr
- 235 Sparrow Hawk Rd
- 7222 Indigo Palms Way Unit 7222
- 7423 Indigo Palms Way
- 1880 Andell Bluff Blvd Unit D-6
- 1959 Marsh Oak Ln
- 3399 Freeman Hill Rd
- 1625 Live Oak Park
- 3494 River Rd
- 174 High Hammock Village
- 2461 State Rd S-10-432
- 1618 Yost Ln
- 2029 Harlow Way
- 3259 Walter Dr
- 5718 Wildlife Rd Unit Furn Efficiency Wadmalaw
- 315 Shadow Race Ln
- 3258 Timberline Dr
- 109 Crozet Dr
- 2619 Exchange Landing Rd
- 3014 Reva Ridge Dr
- 2030 Wildts Battery Blvd
- 2732 Harmony Lake Dr
