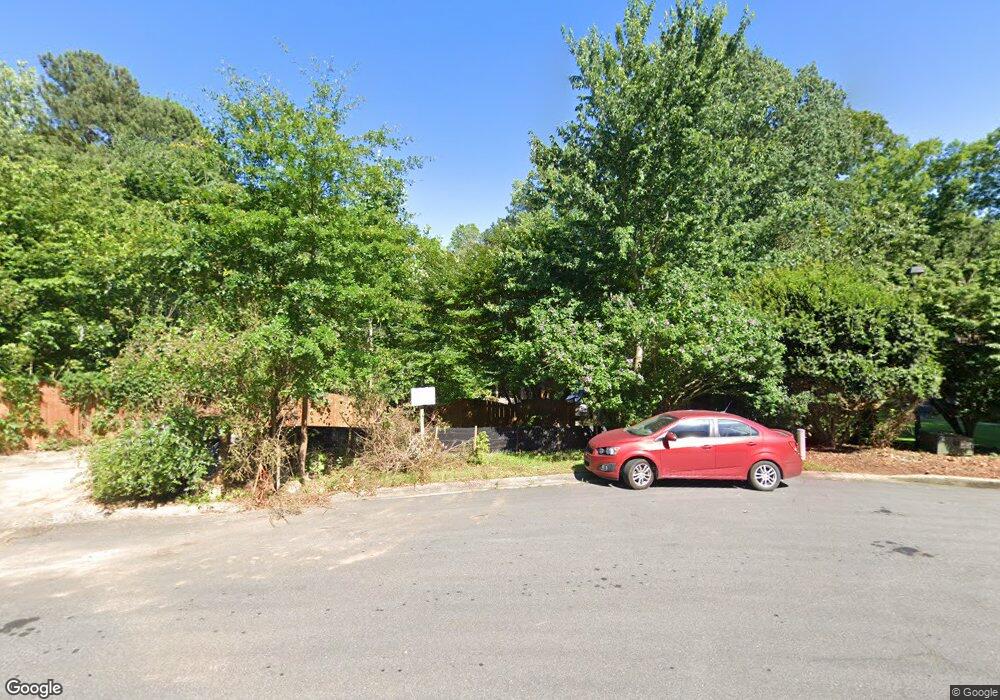4910 Karls Gate Dr Marietta, GA 30068
East Cobb NeighborhoodEstimated Value: $529,000 - $639,080
4
Beds
4
Baths
2,162
Sq Ft
$275/Sq Ft
Est. Value
About This Home
This home is located at 4910 Karls Gate Dr, Marietta, GA 30068 and is currently estimated at $595,270, approximately $275 per square foot. 4910 Karls Gate Dr is a home located in Cobb County with nearby schools including Mount Bethel Elementary School, Dickerson Middle School, and Walton High School.
Ownership History
Date
Name
Owned For
Owner Type
Purchase Details
Closed on
Feb 18, 2022
Sold by
Shiva Vasseghi-Tabrizi
Bought by
Vasseghi-Tabrizi Shiva and Eskandari Jay
Current Estimated Value
Home Financials for this Owner
Home Financials are based on the most recent Mortgage that was taken out on this home.
Original Mortgage
$210,000
Outstanding Balance
$194,964
Interest Rate
3.69%
Mortgage Type
New Conventional
Estimated Equity
$400,306
Purchase Details
Closed on
Dec 30, 2021
Sold by
Edwards Andrew M
Bought by
Vasseghi-Tabrizi Shiva
Home Financials for this Owner
Home Financials are based on the most recent Mortgage that was taken out on this home.
Original Mortgage
$210,000
Outstanding Balance
$194,964
Interest Rate
3.69%
Mortgage Type
New Conventional
Estimated Equity
$400,306
Purchase Details
Closed on
Dec 29, 1999
Sold by
Burdick Gary J and Burdick Linda
Bought by
Clark Bonnie O and Clark Gary W
Home Financials for this Owner
Home Financials are based on the most recent Mortgage that was taken out on this home.
Original Mortgage
$165,600
Interest Rate
7.68%
Mortgage Type
New Conventional
Create a Home Valuation Report for This Property
The Home Valuation Report is an in-depth analysis detailing your home's value as well as a comparison with similar homes in the area
Home Values in the Area
Average Home Value in this Area
Purchase History
| Date | Buyer | Sale Price | Title Company |
|---|---|---|---|
| Vasseghi-Tabrizi Shiva | -- | Parast Law | |
| Vasseghi-Tabrizi Shiva | $400,000 | Donaghue & Chandler Llc | |
| Clark Bonnie O | $207,000 | -- |
Source: Public Records
Mortgage History
| Date | Status | Borrower | Loan Amount |
|---|---|---|---|
| Open | Vasseghi-Tabrizi Shiva | $210,000 | |
| Previous Owner | Clark Bonnie O | $165,600 |
Source: Public Records
Tax History Compared to Growth
Tax History
| Year | Tax Paid | Tax Assessment Tax Assessment Total Assessment is a certain percentage of the fair market value that is determined by local assessors to be the total taxable value of land and additions on the property. | Land | Improvement |
|---|---|---|---|---|
| 2025 | $3,546 | $117,676 | $56,000 | $61,676 |
| 2024 | $4,626 | $153,420 | $56,000 | $97,420 |
| 2023 | $4,626 | $153,420 | $56,000 | $97,420 |
| 2022 | $5,882 | $225,656 | $50,000 | $175,656 |
| 2021 | $5,101 | $189,944 | $38,000 | $151,944 |
| 2020 | $5,101 | $189,944 | $38,000 | $151,944 |
| 2019 | $5,101 | $189,944 | $38,000 | $151,944 |
| 2018 | $5,101 | $189,944 | $38,000 | $151,944 |
| 2017 | $4,425 | $168,696 | $34,000 | $134,696 |
| 2016 | $3,403 | $127,240 | $36,000 | $91,240 |
| 2015 | $3,488 | $127,240 | $36,000 | $91,240 |
| 2014 | $3,518 | $127,240 | $0 | $0 |
Source: Public Records
Map
Nearby Homes
- 4871 Karls Gate Dr
- 1420 Lafayette Ln
- 1720 Little Willeo Rd
- 5122 Timber Ridge Rd
- 1525 Huntingford Dr
- 1804 Shelburne Ridge
- 4580 Roswell Rd
- 5184 Deering Trail Unit 2
- 5140 Timber Ridge Rd
- 5150 Timber Ridge Rd
- 4599 Lasalle Ct Unit 8A
- 1382 Huntingford Dr Unit 2
- 2082 Kinsmon Dr
- 1961 Fields Pond Dr
- 2066 Old Forge Way
- 4789 Waterhaven Bend
- 4780 Waterhaven Bend
- 4904 Karls Gate Dr
- 4962 Leifs Landing
- 4953 Leifs Landing
- 4900 Karls Gate Dr
- 4911 Karls Gate Dr
- 4961 Lake Fjord Pass
- 4973 Leifs Landing
- 4951 Lake Fjord Pass Unit 1
- 4890 Karls Gate Dr
- 4963 Leifs Landing
- 4940 Karls Gate Dr Unit 2
- 4940 Karls Gate Dr
- 4921 Karls Gate Dr Unit 2
- 4891 Karls Gate Dr Unit 2
- 4935 Lake Fjord Pass
- 4971 Lake Fjord Pass Unit 1
- 4880 Karls Gate Dr
- 1623 Eagles Myr Unit 1
- 4931 Karls Gate Dr
- 4881 Karls Gate Dr
