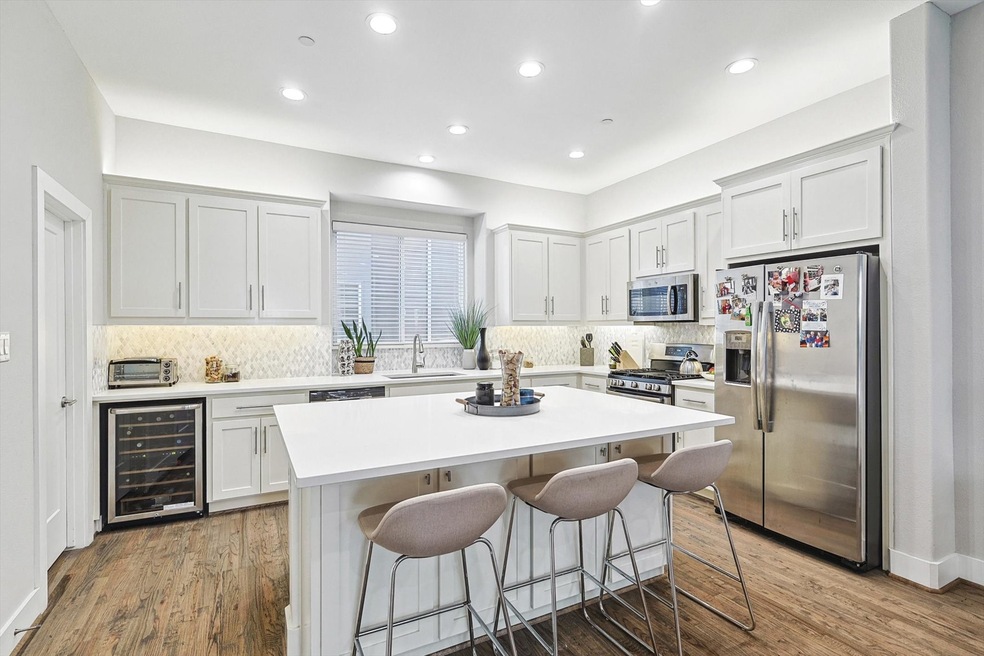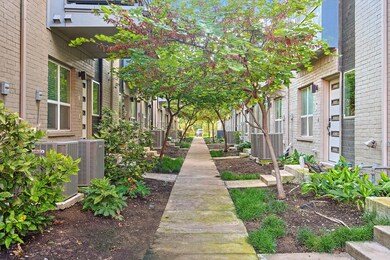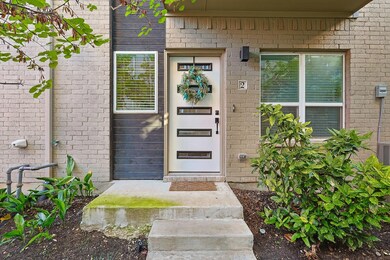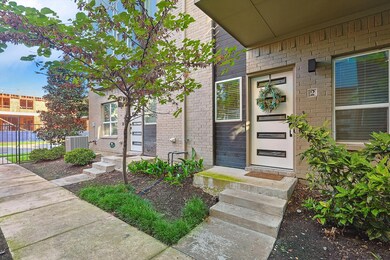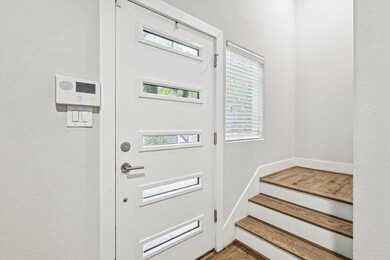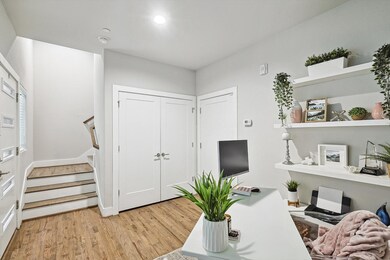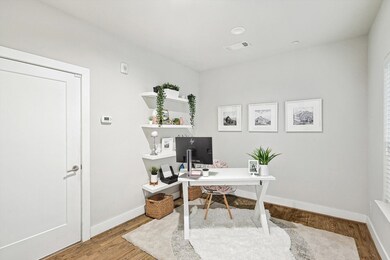4910 Live Oak St Unit 2 Dallas, TX 75206
Swiss Avenue NeighborhoodHighlights
- 1 Acre Lot
- Dual Staircase
- Granite Countertops
- Open Floorplan
- Wood Flooring
- Balcony
About This Home
Discover the comfort of contemporary urban living in this stylish 2-bedroom, 2.5-bathroom condo, a fresh new listing that promises both coziness and a dash of elegance! Perfect for individuals who crave a balanced lifestyle, this property comes equipped with generously sized rooms, including a well-appointed primary bedroom complete with an en-suite bath. Imagine waking up every morning and stepping into a sunlit living area that seamlessly blends with an open-plan kitchen, perfect for whipping up breakfasts that taste like the weekend. With plenty of space to entertain, your future home is ideal for both quiet nights in or dinner parties that linger long into the night. Located in the vibrant heart of Dallas, you’re never too far from your next adventure. The local coffee shop buzz and enticing boutique windows call you to explore the lively surroundings. Whether it's a spontaneous brunch date or an evening stroll, spontaneity is just outside your doorstep.
Listing Agent
Bray Real Estate Group- Dallas Brokerage Phone: 512-808-6122 License #0642158 Listed on: 07/17/2025
Condo Details
Home Type
- Condominium
Est. Annual Taxes
- $6,180
Year Built
- Built in 2016
HOA Fees
- $264 Monthly HOA Fees
Parking
- 2 Car Attached Garage
- Assigned Parking
Home Design
- Brick Exterior Construction
- Slab Foundation
- Metal Roof
Interior Spaces
- 1,975 Sq Ft Home
- 3-Story Property
- Open Floorplan
- Dual Staircase
- Built-In Features
- Ceiling Fan
Kitchen
- Gas Range
- Microwave
- Dishwasher
- Kitchen Island
- Granite Countertops
- Disposal
Flooring
- Wood
- Carpet
- Tile
Bedrooms and Bathrooms
- 2 Bedrooms
- Double Vanity
Home Security
Outdoor Features
- Balcony
- Courtyard
Schools
- Kennedy Elementary School
- North Dallas High School
Utilities
- Central Heating and Cooling System
- High Speed Internet
- Cable TV Available
Listing and Financial Details
- Residential Lease
- Property Available on 7/17/25
- Tenant pays for all utilities
- 12 Month Lease Term
- Legal Lot and Block 9A / A/670
- Assessor Parcel Number 00C46190000200002
Community Details
Overview
- Association fees include management, insurance, ground maintenance, maintenance structure, trash, water
- Vma Association
- Metro Live Oak Bldg 2 Ph 1 Subdivision
Pet Policy
- Pet Size Limit
- Pet Deposit $500
- 2 Pets Allowed
- Breed Restrictions
Security
- Fire and Smoke Detector
Map
Source: North Texas Real Estate Information Systems (NTREIS)
MLS Number: 21003325
APN: 00C46190000200002
- 4906 Live Oak St Unit 7
- 4914 Live Oak St Unit 7
- 4776 Asher Place
- 4716 Sycamore St
- 4803 Swiss Ave
- 4717 Bryan St
- 4726 Swiss Ave
- 4706 Virginia Ave Unit 4
- 1503 N Garrett Ave Unit 109B
- 4942 Gaston Ave
- 5067 Gaston Ave
- 5065 Gaston Ave Unit 101
- 4707 Virginia Ave Unit 103
- 4634 Virginia Ave
- 4839 Junius St
- 4927 San Jacinto St
- 1602 Andrade Place
- 4587 Virginia Ave
- 1614 Andrade Place
- 4701 San Jacinto St Unit 101
- 4905 Live Oak St Unit C
- 4931 Live Oak St
- 4901 Live Oak St Unit E
- 4901 Live Oak St Unit F
- 4815 Live Oak St Unit 5
- 5004 Live Oak St Unit 110
- 5004 Live Oak St Unit 204
- 4928 Bryan St
- 5010 Bryan St
- 5016 Bryan St Unit 101
- 4915 Bryan St Unit 102
- 4915 Bryan St Unit 203
- 4915 Bryan St Unit 205
- 4921 Bryan St Unit 107
- 5009 Bryan St
- 5103-5111 Live Oak St
- 4717 Bryan St Unit D or B
- 5100 Bryan St Unit C
- 5114 Bryan St Unit 1
- 4625 Bryan St
