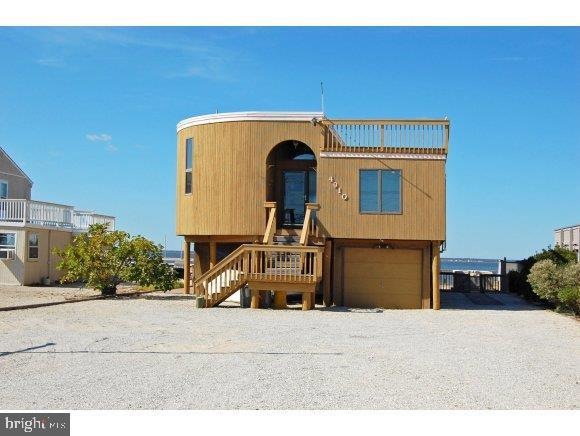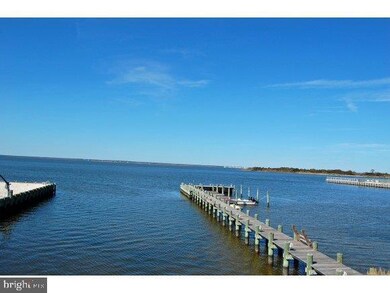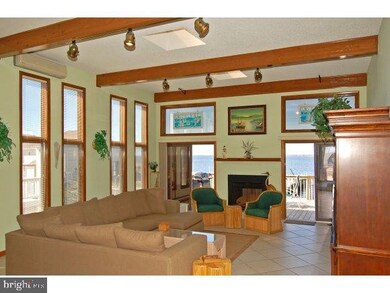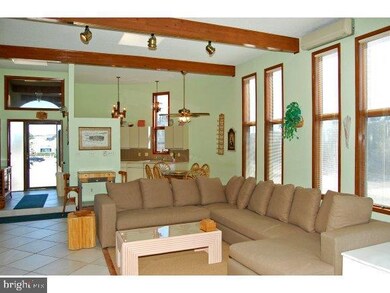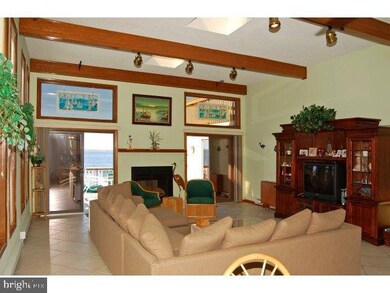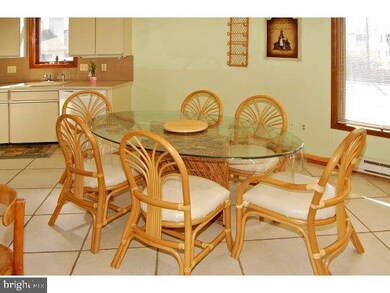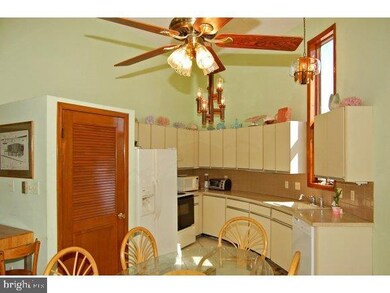
4910 Long Beach Blvd Beach Haven, NJ 08008
Long Beach Island NeighborhoodEstimated Value: $1,771,000 - $2,948,000
Highlights
- 1 Boat Dock
- Property Fronts a Bay or Harbor
- Deck
- Water Access
- Open Floorplan
- Contemporary Architecture
About This Home
As of April 2012Bayfront contemporary raised ranch located on a 50 X 241 foot lot. This home was built in 1981 features 3 bedrooms, 2 baths, master suite, living room with 12 ft ceilings, skylights, dining area and kitchen. Excellent location for a major renovation or tear down and build your dream home. The lot is 12,050 square feet and it would easily accommodate a 6,000 sq ft home. The dock is shared with the neighbors. Vinyl bulkhead, brick paver patio and a riparian grant. Property is being sold "As Is". All inspections welcome.
Last Agent to Sell the Property
BHHS Zack Shore REALTORS License #8437113 Listed on: 10/10/2011

Last Buyer's Agent
Christopher Duncan
Chambers and Lackey Realty License #8634355
Home Details
Home Type
- Single Family
Est. Annual Taxes
- $8,063
Year Built
- Built in 1981
Lot Details
- Lot Dimensions are 50 x 241
- Property Fronts a Bay or Harbor
- Partially Fenced Property
- Level Lot
- The property's topography is level
- 4.01
- Property is zoned R50, r50
Parking
- 1 Car Attached Garage
- Driveway
Home Design
- Contemporary Architecture
- Raised Ranch Architecture
- Flat Roof Shape
- Wood Siding
- Piling Construction
Interior Spaces
- 1,556 Sq Ft Home
- Open Floorplan
- Partially Furnished
- Ceiling Fan
- Skylights
- Recessed Lighting
- 1 Fireplace
- Insulated Windows
- Window Treatments
- Casement Windows
- Sliding Doors
- Living Room
- Dining Room
- Bay Views
Kitchen
- Self-Cleaning Oven
- Built-In Microwave
- Dishwasher
Flooring
- Wall to Wall Carpet
- Ceramic Tile
Bedrooms and Bathrooms
- 3 Bedrooms
- En-Suite Primary Bedroom
- En-Suite Bathroom
- Walk-In Closet
- 2 Full Bathrooms
- Walk-in Shower
Laundry
- Dryer
- Washer
Outdoor Features
- Outdoor Shower
- Water Access
- Riparian Grant
- Bulkhead
- 1 Boat Dock
- Private Dock
- Deck
Location
- Flood Risk
Schools
- Southern Regional Middle School
- Southern Regional High School
Utilities
- Central Air
- Electric Baseboard Heater
- Electric Water Heater
Community Details
- No Home Owners Association
Listing and Financial Details
- Tax Lot 4
- Assessor Parcel Number 1800015008400004
Ownership History
Purchase Details
Purchase Details
Home Financials for this Owner
Home Financials are based on the most recent Mortgage that was taken out on this home.Similar Homes in the area
Home Values in the Area
Average Home Value in this Area
Purchase History
| Date | Buyer | Sale Price | Title Company |
|---|---|---|---|
| Mehl William F | $931,000 | -- | |
| Fallon Steven D | $990,000 | None Available |
Mortgage History
| Date | Status | Borrower | Loan Amount |
|---|---|---|---|
| Open | Fallon Steven D | $1,473,700 | |
| Previous Owner | Fallon Steven D | $722,000 | |
| Previous Owner | Fallon Steven D | $750,000 |
Property History
| Date | Event | Price | Change | Sq Ft Price |
|---|---|---|---|---|
| 04/13/2012 04/13/12 | Sold | $990,000 | -17.4% | $636 / Sq Ft |
| 02/24/2012 02/24/12 | Pending | -- | -- | -- |
| 10/10/2011 10/10/11 | For Sale | $1,199,000 | -- | $771 / Sq Ft |
Tax History Compared to Growth
Tax History
| Year | Tax Paid | Tax Assessment Tax Assessment Total Assessment is a certain percentage of the fair market value that is determined by local assessors to be the total taxable value of land and additions on the property. | Land | Improvement |
|---|---|---|---|---|
| 2024 | $18,202 | $2,052,100 | $920,000 | $1,132,100 |
| 2023 | $17,073 | $2,052,100 | $920,000 | $1,132,100 |
| 2022 | $17,073 | $2,052,100 | $920,000 | $1,132,100 |
| 2021 | $16,437 | $2,039,300 | $920,000 | $1,119,300 |
| 2020 | $14,440 | $1,452,700 | $790,000 | $662,700 |
| 2019 | $7,924 | $790,000 | $790,000 | $0 |
| 2018 | $7,687 | $790,000 | $790,000 | $0 |
| 2017 | $9,433 | $964,500 | $790,000 | $174,500 |
| 2016 | $9,510 | $964,500 | $790,000 | $174,500 |
| 2015 | $9,500 | $964,500 | $790,000 | $174,500 |
| 2014 | $9,269 | $964,500 | $790,000 | $174,500 |
Agents Affiliated with this Home
-
Craig Stefanoni

Seller's Agent in 2012
Craig Stefanoni
BHHS Zack Shore REALTORS
(609) 432-1104
263 in this area
270 Total Sales
-
C
Buyer's Agent in 2012
Christopher Duncan
Chambers and Lackey Realty
Map
Source: Bright MLS
MLS Number: NJOC259448
APN: 18-00015-84-00004
- 24 E 50th St
- 10 E 48th St
- 5503 Ocean Blvd
- 7 W Selfridge Ave
- 27 W 45th St
- 4505-4507 Ocean
- 4505 Ocean Blvd Unit 7
- 5 E 44th St Unit 1
- 5 E 44th St
- 115 W Kimberly Ave
- 4205 Ocean Blvd
- 5909 Ocean Blvd
- 6107 Ocean Blvd
- 7 E 39th St
- 3700 W 38th St
- 16 E Goldsborough Ave
- 6601 Ocean Blvd
- 5 E Dayton Ave
- 7211 Ocean Blvd
- 215 W 23rd St
- 4910 Long Beach Blvd
- 4906 Long Beach Blvd
- 5000A Long Beach Blvd
- 5000B Long Beach Blvd
- 5000B Long Beach Blvd Unit B
- 7 W 51st St
- 4900A Long Beach Blvd
- 4900A Long Beach Blvd Unit A
- 4900 Long Beach Blvd
- 4900 Long Beach Blvd Unit B
- 4814 Long Beach Blvd
- 5 W 51st St
- 4812 Long Beach Blvd
- 3 W 51st St
- 9 W 51st St
- 1 W 51st St
- 4810 Long Beach Blvd
- 4808 Long Beach Blvd
- 11 W 51st St
- 18 W 51st St
