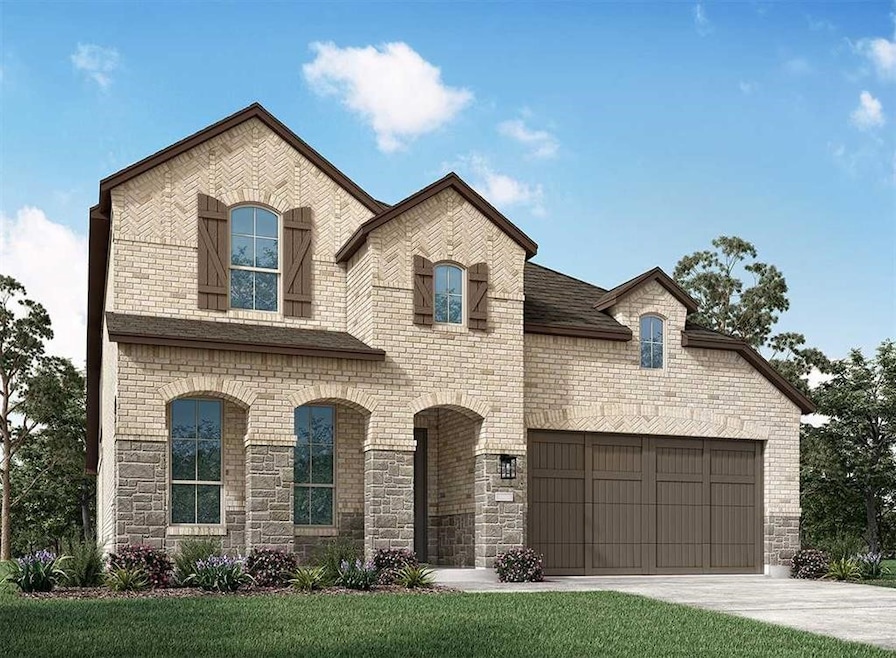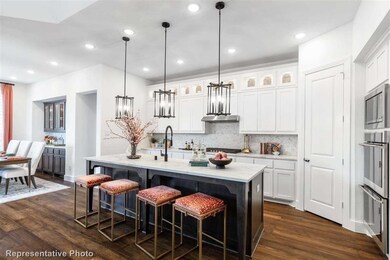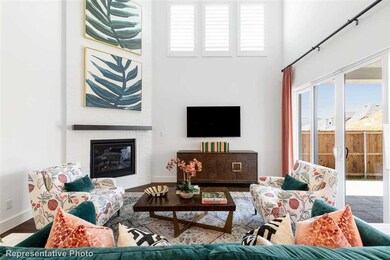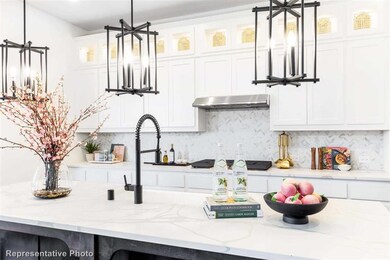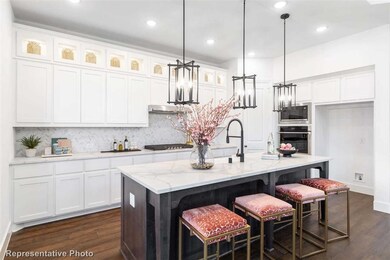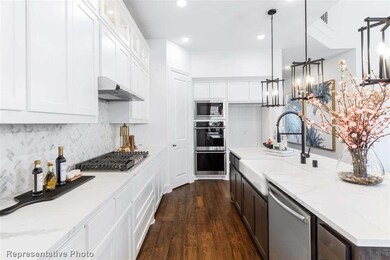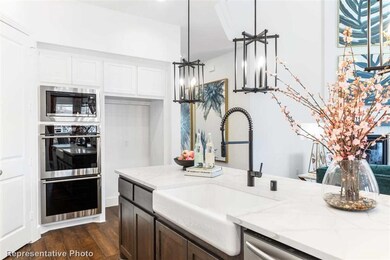
4910 Matador Ln Arcola, TX 77583
Highlights
- Home Theater
- Home Energy Rating Service (HERS) Rated Property
- Wood Flooring
- New Construction
- Traditional Architecture
- Loft
About This Home
As of September 2024MLS# 10912796 - Built by Highland Homes - Ready Now! ~ Stunning! Wide inviting 2 story foyer, study, 8' doors through house, kitchen and dining open up to two story family room with an area perfect for entertaining, patio is covered. quartz kitchen and bathroom countertops. upgraded appliances two tone kitchen cabinets, wood like flooring in all living areas. Primary bedroom is spacious with a bay window extension. Freestanding tub in primary bath as well as many more upgrades throughout this home.
Last Buyer's Agent
Nonmls
Houston Association of REALTORS
Home Details
Home Type
- Single Family
Est. Annual Taxes
- $1,907
Year Built
- Built in 2024 | New Construction
HOA Fees
- $106 Monthly HOA Fees
Parking
- 2 Car Attached Garage
Home Design
- Traditional Architecture
- Brick Exterior Construction
- Slab Foundation
- Composition Roof
- Radiant Barrier
Interior Spaces
- 2,971 Sq Ft Home
- 2-Story Property
- High Ceiling
- Ceiling Fan
- Family Room
- Home Theater
- Home Office
- Loft
- Security Gate
Kitchen
- <<microwave>>
- Kitchen Island
Flooring
- Wood
- Carpet
- Tile
Bedrooms and Bathrooms
- 4 Bedrooms
- 3 Full Bathrooms
- Single Vanity
- Separate Shower
Eco-Friendly Details
- Home Energy Rating Service (HERS) Rated Property
- ENERGY STAR Qualified Appliances
- Energy-Efficient Windows with Low Emissivity
- Energy-Efficient Exposure or Shade
- Energy-Efficient HVAC
- Energy-Efficient Lighting
- Energy-Efficient Insulation
- Energy-Efficient Thermostat
- Ventilation
Schools
- Meridiana Elementary School
- Caffey Junior High School
- Iowa Colony High School
Utilities
- Forced Air Zoned Heating and Cooling System
- Heating System Uses Gas
- Programmable Thermostat
- Tankless Water Heater
Community Details
Overview
- Inframark Association, Phone Number (281) 870-0585
- Built by Highland Homes
- Meridiana Subdivision
Recreation
- Community Pool
Ownership History
Purchase Details
Home Financials for this Owner
Home Financials are based on the most recent Mortgage that was taken out on this home.Similar Homes in the area
Home Values in the Area
Average Home Value in this Area
Purchase History
| Date | Type | Sale Price | Title Company |
|---|---|---|---|
| Special Warranty Deed | -- | None Listed On Document |
Mortgage History
| Date | Status | Loan Amount | Loan Type |
|---|---|---|---|
| Open | $480,000 | VA |
Property History
| Date | Event | Price | Change | Sq Ft Price |
|---|---|---|---|---|
| 09/26/2024 09/26/24 | Sold | -- | -- | -- |
| 08/07/2024 08/07/24 | Pending | -- | -- | -- |
| 06/22/2024 06/22/24 | Price Changed | $524,990 | -5.6% | $177 / Sq Ft |
| 06/17/2024 06/17/24 | Price Changed | $556,373 | -0.1% | $187 / Sq Ft |
| 06/03/2024 06/03/24 | Price Changed | $557,183 | +4.2% | $188 / Sq Ft |
| 04/16/2024 04/16/24 | For Sale | $534,935 | -- | $180 / Sq Ft |
Tax History Compared to Growth
Tax History
| Year | Tax Paid | Tax Assessment Tax Assessment Total Assessment is a certain percentage of the fair market value that is determined by local assessors to be the total taxable value of land and additions on the property. | Land | Improvement |
|---|---|---|---|---|
| 2023 | $1,907 | $72,450 | $72,450 | -- |
Agents Affiliated with this Home
-
Ben Caballero

Seller's Agent in 2024
Ben Caballero
Highland Homes Realty
(888) 872-6006
31 in this area
30,682 Total Sales
-
N
Buyer's Agent in 2024
Nonmls
Houston Association of REALTORS
Map
Source: Houston Association of REALTORS®
MLS Number: 10912796
APN: 6574-0571-019
- 6814 Ventura Dr
- 10514 Sutter Creek Dr
- 2107 Tioga View Dr
- 7003 Tehama Ln
- 1919 Tioga View Dr
- 7106 Escondido Dr
- 4946 Hitchings Ct
- 719 Alpine Falls Rd
- 9766 Soto St
- 2618 American Ruby Dr
- 2623 American Ruby Dr
- 2614 American Ruby Dr
- 2619 American Ruby Dr
- 2611 Night Emerald Dr
- 2615 American Ruby Dr
- 8207 Bristol Diamond Dr
- 2607 Night Emerald Dr
- 2606 American Ruby Dr
- 8211 Bristol Diamond Dr
- 8215 Bristol Diamond Dr
