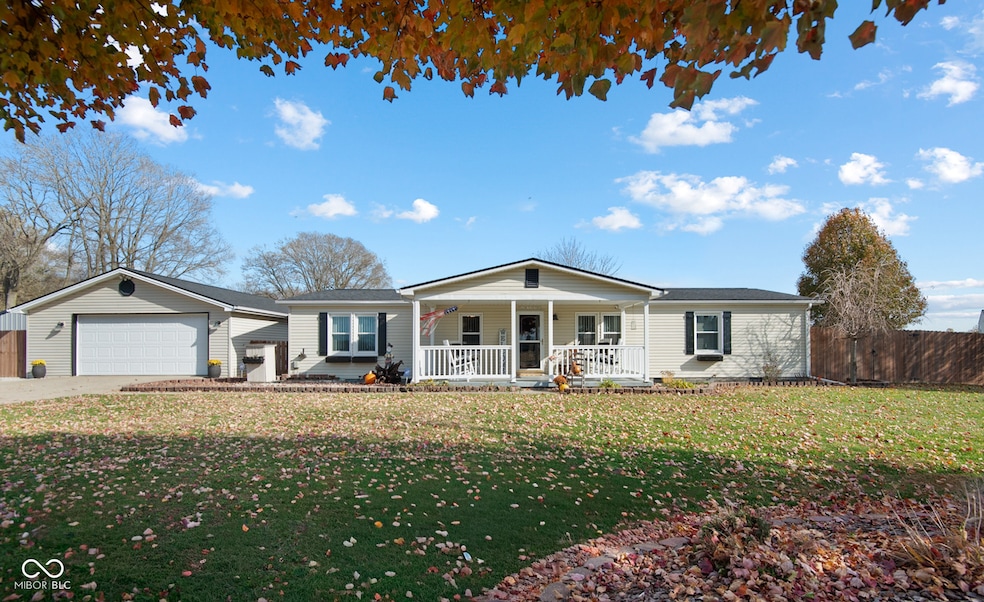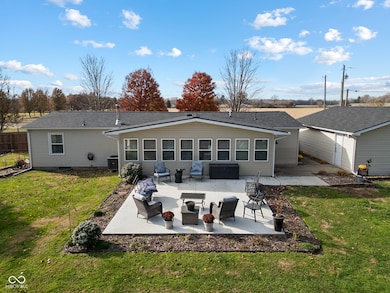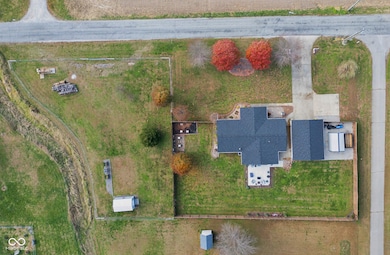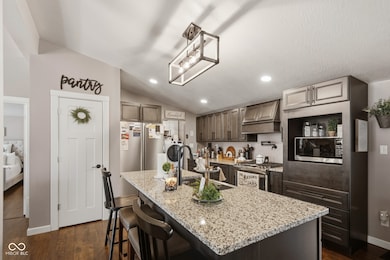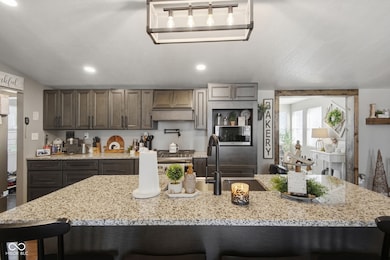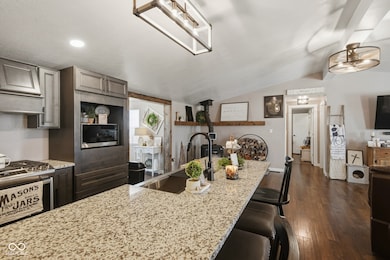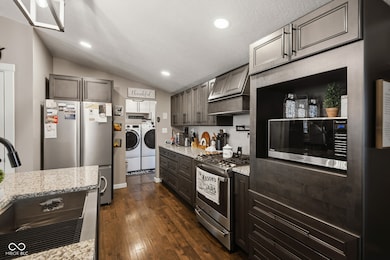4910 N 200 W Columbus, IN 47201
Estimated payment $1,627/month
Highlights
- Very Popular Property
- 0.91 Acre Lot
- Vaulted Ceiling
- Columbus North High School Rated A
- Wood Burning Stove
- Ranch Style House
About This Home
You have to see it to believe it-nearly every inch of this home has been thoughtfully updated with quality and care, from the Pergo TimberCraft waterproof laminate flooring to the efficient wood-burning stove. Located just outside city limits, this property sits on nearly one acre, offering the peaceful feel of the country with the convenience of being close to town. Inside, the spacious living area flows into an open-concept kitchen featuring custom kitchen cabinets, a granite island, pantry closet, and dedicated dining space. A bright sunroom overlooks the large, privacy-fenced yard and concrete patio-perfect for relaxing or entertaining. The 2432 detached garage provides excellent storage, workshop space, or parking. Be sure to ask for the full list of updates-Roof (2022), Furnace (2021), Tankless Water Heater with PEX Lines (2021), Flooring (2022), Outside Generator Hookup (2024), Farm Fence (2023), Garage Door Opener (2023), Bathrooms updated including granite vanities (2021), and more!
Listing Agent
1 Percent Lists Indiana Real Estate License #RB19002020 Listed on: 11/15/2025

Home Details
Home Type
- Single Family
Est. Annual Taxes
- $1,158
Year Built
- Built in 1995 | Remodeled
Parking
- 2 Car Detached Garage
- Garage Door Opener
Home Design
- Ranch Style House
- Block Foundation
- Vinyl Siding
Interior Spaces
- 1,512 Sq Ft Home
- Vaulted Ceiling
- Paddle Fans
- Wood Burning Stove
- Free Standing Fireplace
- Family or Dining Combination
- Laminate Flooring
- Gas Oven
Bedrooms and Bathrooms
- 3 Bedrooms
- Walk-In Closet
- 2 Full Bathrooms
Laundry
- Laundry on main level
- Dryer
- Washer
Additional Features
- 0.91 Acre Lot
- Forced Air Heating and Cooling System
Community Details
- No Home Owners Association
Listing and Financial Details
- Tax Lot 4A
- Assessor Parcel Number 039502320001700004
Map
Home Values in the Area
Average Home Value in this Area
Tax History
| Year | Tax Paid | Tax Assessment Tax Assessment Total Assessment is a certain percentage of the fair market value that is determined by local assessors to be the total taxable value of land and additions on the property. | Land | Improvement |
|---|---|---|---|---|
| 2024 | $1,158 | $170,800 | $39,800 | $131,000 |
| 2023 | $1,123 | $170,600 | $39,800 | $130,800 |
| 2022 | $1,107 | $167,200 | $39,800 | $127,400 |
| 2021 | $167 | $124,100 | $28,100 | $96,000 |
| 2020 | $0 | $95,500 | $28,100 | $67,400 |
| 2019 | $0 | $96,900 | $31,900 | $65,000 |
| 2018 | $0 | $96,900 | $31,900 | $65,000 |
| 2017 | $0 | $96,300 | $29,200 | $67,100 |
| 2016 | -- | $96,300 | $29,200 | $67,100 |
| 2014 | -- | $97,400 | $29,200 | $68,200 |
Property History
| Date | Event | Price | List to Sale | Price per Sq Ft |
|---|---|---|---|---|
| 11/20/2025 11/20/25 | Pending | -- | -- | -- |
| 11/15/2025 11/15/25 | For Sale | $289,900 | -- | $192 / Sq Ft |
Purchase History
| Date | Type | Sale Price | Title Company |
|---|---|---|---|
| Warranty Deed | -- | None Available | |
| Deed | -- | None Available | |
| Deed | $104,500 | -- | |
| Deed | $104,500 | -- |
Source: MIBOR Broker Listing Cooperative®
MLS Number: 22073412
APN: 03-95-02-320-001.700-004
- 1756 Pinion Ct
- 4986 Adkins St
- 5224 N Vance St
- 5244 N Vance
- 1959 St James Place
- Palmetto Plan at Abbey - Place
- Spruce Plan at Abbey - Place
- Bradford Plan at Abbey - Commons
- Norway Plan at Abbey - Place
- Norway Plan at Abbey - Commons
- Ashton Plan at Abbey - Place
- Chestnut Plan at Abbey - Place
- Ironwood Plan at Abbey - Commons
- Bradford Plan at Abbey - Place
- Juniper Plan at Abbey - Commons
- Aspen II Plan at Abbey - Commons
- Cooper Plan at Abbey - Place
- Aspen II Plan at Abbey - Place
- Juniper Plan at Abbey - Place
- Empress Plan at Abbey - Commons
