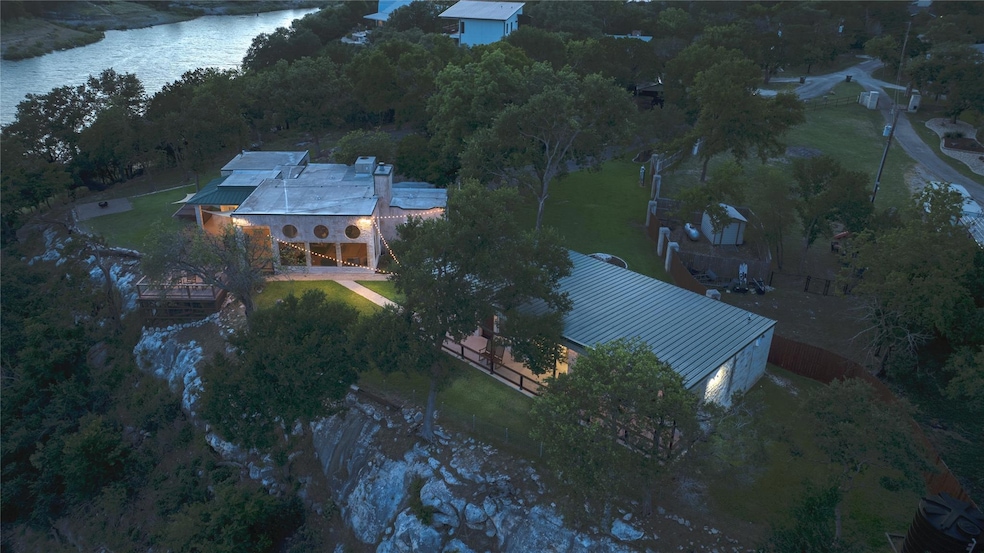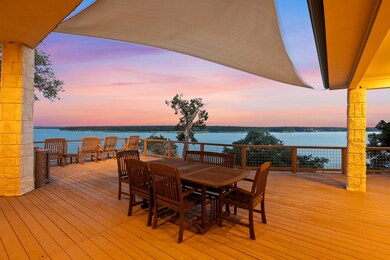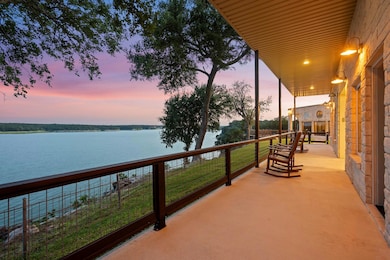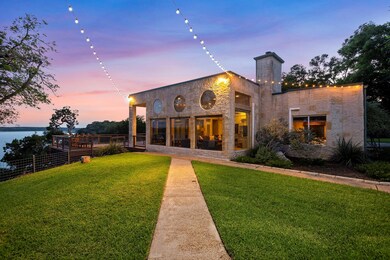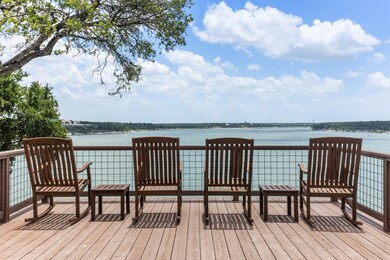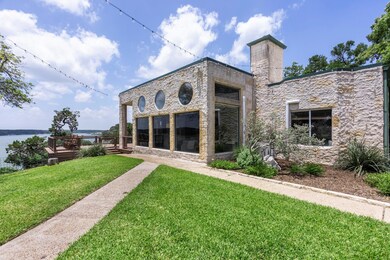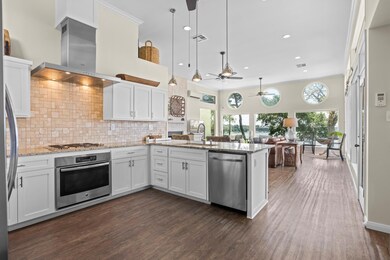
4910 Owen Ln Temple, TX 76502
Estimated payment $7,991/month
Highlights
- Lake Front
- Guest House
- Electric Gate
- Parking available for a boat
- Heated Spa
- Two Primary Bedrooms
About This Home
THERE SIMPLY ISN'T A PROPERTY COMPARABLE TO THIS ONE! Lakefront retreat (the entire lakeview point) with guest quarters and uninterrupted, remarkable views of Lake Belton. Designed for relaxation and entertaining, this property is a rare gem, ideal as a personal retreat, vacation compound or high-end short-term rental. The main house is perfectly positioned for total privacy, with two spacious bedrooms, each with an en suite bathroom. One master has a spacious sitting area. The other has a generous walk in closet, tub/shower combo and it's own exit to the deck. The undeniable focus is the stunning view that greets you the minute you walk in the door. The expansive 1400 Sq ft., SOUTH-facing back deck is designed for sunrise coffees and sunset cocktails. Hot tub and fire pit for endless hours of evening enjoyment. The guest lodge is steps from the main house yet completely independent. Four individual 9.11x14.5 bedroom bungalows, each with a private en suite bath and separate entrances for ultimate privacy. A covered breezeway connecting the bungalows is begging to be a game room, outdoor dining or space for group gatherings. Add a stove and you have a kitchenette. To the right of the main house, the lot gently slopes for lake access. Convenient place to tie up the boat or jet skis for the weekend. Large circular drive with tons of parking space. Detached carport for boat storage. 50 amp EV charger available on site. Schedule a private showing today and experience the magic in person. Where luxury meets nature in the most breathtaking way!
Listing Agent
Covington Real Estate, Inc. Brokerage Phone: (254) 939-3800 License #0500995 Listed on: 07/03/2025
Home Details
Home Type
- Single Family
Est. Annual Taxes
- $9,822
Year Built
- Built in 2019
Lot Details
- 1.76 Acre Lot
- Lake Front
- Property fronts a private road
- Cul-De-Sac
- Northeast Facing Home
- Private Entrance
- Gated Home
- Back and Front Yard Fenced
- Wood Fence
- Wire Fence
- Bluff on Lot
- Landscaped
- Irregular Lot
- Lot Sloped Down
- Sprinkler System
- Mature Trees
- Many Trees
Property Views
- Lake
- Panoramic
Home Design
- Slab Foundation
- Spray Foam Insulation
- Membrane Roofing
- Metal Roof
- Masonry Siding
- Stone Siding
Interior Spaces
- 3,065 Sq Ft Home
- 1-Story Property
- Open Floorplan
- High Ceiling
- Ceiling Fan
- Recessed Lighting
- Gas Log Fireplace
- Fireplace Features Masonry
- Propane Fireplace
- Blinds
- Living Room with Fireplace
- Sitting Room
- Vinyl Flooring
- Washer and Dryer
Kitchen
- Open to Family Room
- Breakfast Bar
- Oven
- Built-In Gas Range
- Microwave
- Ice Maker
- Dishwasher
- Granite Countertops
Bedrooms and Bathrooms
- 6 Main Level Bedrooms
- Double Master Bedroom
- Two Primary Bathrooms
- 6 Full Bathrooms
- Walk-in Shower
Home Security
- Home Security System
- Security Lights
- Carbon Monoxide Detectors
- Fire and Smoke Detector
Parking
- 5 Parking Spaces
- Carport
- Electric Vehicle Home Charger
- Circular Driveway
- Electric Gate
- Secured Garage or Parking
- Paved Parking
- Guest Parking
- Additional Parking
- Outside Parking
- Parking available for a boat
- RV Carport
Eco-Friendly Details
- Energy-Efficient Construction
- Energy-Efficient Insulation
Pool
- Heated Spa
- Above Ground Spa
- Fiberglass Spa
Outdoor Features
- Deck
- Covered patio or porch
- Exterior Lighting
- Rain Gutters
Schools
- High Point Elementary School
- North Belton Middle School
- Lake Belton High School
Utilities
- Ductless Heating Or Cooling System
- Multiple cooling system units
- Cooling System Mounted To A Wall/Window
- Heating Available
- Above Ground Utilities
- Propane
- Tankless Water Heater
- Aerobic Septic System
- Septic Tank
- High Speed Internet
Additional Features
- No Interior Steps
- Guest House
Listing and Financial Details
- Assessor Parcel Number 0376876179
- Tax Block 1
Community Details
Overview
- No Home Owners Association
- Anderson Place Subdivision
Amenities
- Community Mailbox
Map
Home Values in the Area
Average Home Value in this Area
Tax History
| Year | Tax Paid | Tax Assessment Tax Assessment Total Assessment is a certain percentage of the fair market value that is determined by local assessors to be the total taxable value of land and additions on the property. | Land | Improvement |
|---|---|---|---|---|
| 2024 | $10,214 | $682,712 | $253,763 | $428,949 |
| 2023 | $10,570 | $720,715 | $253,763 | $466,952 |
| 2022 | $6,236 | $371,394 | $134,165 | $237,229 |
| 2021 | $6,281 | $350,168 | $134,165 | $216,003 |
| 2020 | $6,407 | $333,927 | $134,165 | $199,762 |
| 2019 | $7,053 | $342,721 | $134,165 | $208,556 |
| 2018 | $6,081 | $295,505 | $134,165 | $161,340 |
Property History
| Date | Event | Price | Change | Sq Ft Price |
|---|---|---|---|---|
| 07/14/2025 07/14/25 | For Sale | $1,295,000 | +292.4% | $423 / Sq Ft |
| 07/03/2017 07/03/17 | Sold | -- | -- | -- |
| 06/05/2017 06/05/17 | For Sale | $330,000 | -- | $203 / Sq Ft |
Purchase History
| Date | Type | Sale Price | Title Company |
|---|---|---|---|
| Warranty Deed | -- | None Available |
Similar Homes in the area
Source: Unlock MLS (Austin Board of REALTORS®)
MLS Number: 2734505
APN: 473504
- 13989 Indian Bluff Rd
- 14311 Kuykendall Mountain Rd
- 14002 Kuykendall Mountain Rd
- 5578 Helm Ln
- 5588 Helm Ln
- 13257 Harbor Dr
- 13328 Harbor Dr
- 14897 Cart Rd
- 13233 Capstan Dr
- 14909 Cart Rd
- 5265 Lakeaire Blvd
- 14903 Cart Rd
- 15705, 15711, 15717 Salado Ct
- 5990 Carriage Rd
- 13149 Buoy Dr
- 15722 Salado Dr
- 5116 Goliad Dr
- 5165 Comanche Dr
- 5988 Buggy Ride Rd
- 5117 Comanche Dr
- 5576 Helm Ln
- 97 Ben Nevis Ln
- 2823 Fox River Dr
- 1407 Amber Dawn Dr
- 1309 Amber Dawn Dr
- 2239 Hornbeam St
- 2123 Hornbeam St
- 8507 Glade Dr
- 2115 Hornbeam St
- 8503 Glade Dr
- 421 Big Timber
- 167 Chering Dr
- 1203 Daffodil Dr
- 1910 Holleman Dr
- 1821 Holleman Dr
- 8207 Montclair Dr
- 9019 Stonehollow Dr
- 1234 Kiskadee Branch Dr
- 1311 Kiskadee Branch Dr
- 1231 Kiskadee Branch Dr
