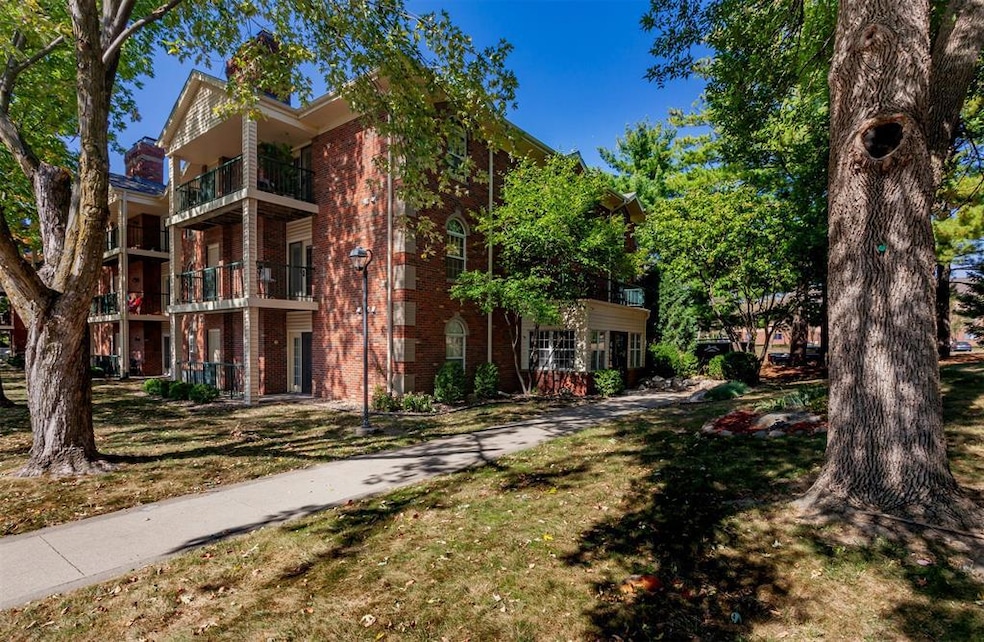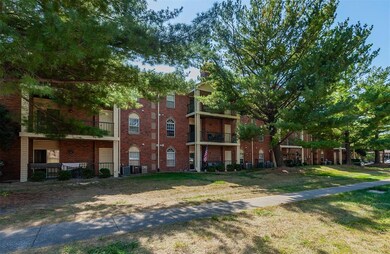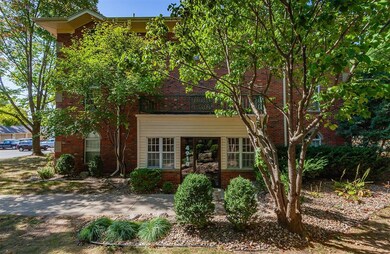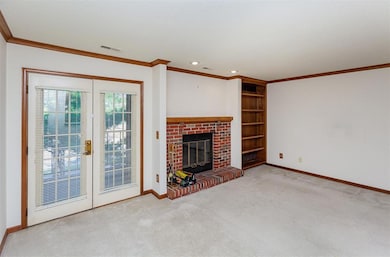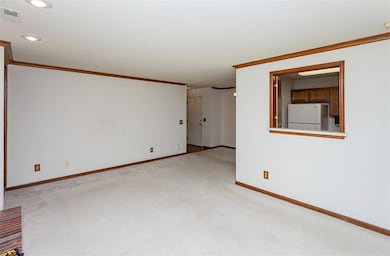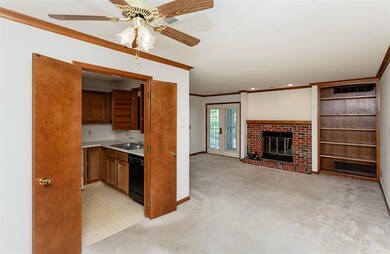
4910 Pleasant St Unit 12 West Des Moines, IA 50266
Estimated Value: $140,000 - $145,742
Highlights
- In Ground Pool
- 1 Fireplace
- Dining Area
- Crossroads Park Elementary School Rated A-
- Central Air
- Community Storage Space
About This Home
As of January 2025* Motivated Sellers* Welcome to this inviting 2-bedroom, 2-bathroom condo located on the second floor, featuring a desirable split floor plan. Nestled within walking distance to Valley High School and Crossroads Park Elementary, this location is perfect for families seeking excellent schools and convenient access to parks, shopping, and interstate routes.
Step inside to a spacious living room that flows seamlessly to a private patio—ideal for relaxing or entertaining. The separate dining area offers a cozy space for meals. The generous master bedroom boasts an en-suite bath and a walk-in closet for your convenience. Additional highlights include a stackable washer and dryer, extra storage at the end of the hallway, and a one-car detached garage. All appliances are included, making this home move-in ready! Enjoy the benefits of the HOA, which covers snow removal and lawn care, all for a monthly fee of $150. Residents also have access to a refreshing inground swimming pool—perfect for those warm summer days.
Don’t miss out on this wonderful opportunity to make this condo your new home!
Townhouse Details
Home Type
- Townhome
Est. Annual Taxes
- $2,095
Year Built
- Built in 1987
Lot Details
- 2,744
HOA Fees
- $150 Monthly HOA Fees
Home Design
- Brick Exterior Construction
- Block Foundation
- Asphalt Shingled Roof
Interior Spaces
- 960 Sq Ft Home
- 1 Fireplace
- Dining Area
Kitchen
- Stove
- Microwave
- Dishwasher
Bedrooms and Bathrooms
- 2 Main Level Bedrooms
- 2 Full Bathrooms
Laundry
- Dryer
- Washer
Parking
- 1 Car Detached Garage
- Driveway
Utilities
- Central Air
- Heating Available
- Municipal Trash
Additional Features
- In Ground Pool
- 2,744 Sq Ft Lot
Listing and Financial Details
- Assessor Parcel Number 32000455086000
Community Details
Overview
- Joe Padilla Association, Phone Number (515) 299-0700
- The community has rules related to renting
Amenities
- Community Storage Space
Recreation
- Snow Removal
Pet Policy
- Breed Restrictions
Ownership History
Purchase Details
Home Financials for this Owner
Home Financials are based on the most recent Mortgage that was taken out on this home.Purchase Details
Home Financials for this Owner
Home Financials are based on the most recent Mortgage that was taken out on this home.Similar Homes in West Des Moines, IA
Home Values in the Area
Average Home Value in this Area
Purchase History
| Date | Buyer | Sale Price | Title Company |
|---|---|---|---|
| Cervetti Cynthia L | $138,000 | None Listed On Document | |
| Oldfield Carol S | $72,500 | -- |
Mortgage History
| Date | Status | Borrower | Loan Amount |
|---|---|---|---|
| Previous Owner | Oldfield Carol S | $58,400 |
Property History
| Date | Event | Price | Change | Sq Ft Price |
|---|---|---|---|---|
| 01/29/2025 01/29/25 | Sold | $138,000 | -4.8% | $144 / Sq Ft |
| 12/09/2024 12/09/24 | Pending | -- | -- | -- |
| 11/11/2024 11/11/24 | Price Changed | $145,000 | -3.3% | $151 / Sq Ft |
| 10/14/2024 10/14/24 | Price Changed | $150,000 | -3.2% | $156 / Sq Ft |
| 10/03/2024 10/03/24 | For Sale | $155,000 | -- | $161 / Sq Ft |
Tax History Compared to Growth
Tax History
| Year | Tax Paid | Tax Assessment Tax Assessment Total Assessment is a certain percentage of the fair market value that is determined by local assessors to be the total taxable value of land and additions on the property. | Land | Improvement |
|---|---|---|---|---|
| 2024 | $1,930 | $132,200 | $23,000 | $109,200 |
| 2023 | $1,792 | $132,200 | $23,000 | $109,200 |
| 2022 | $1,770 | $101,700 | $17,700 | $84,000 |
| 2021 | $1,600 | $101,700 | $17,700 | $84,000 |
| 2020 | $1,572 | $88,400 | $15,400 | $73,000 |
| 2019 | $1,636 | $88,400 | $15,400 | $73,000 |
| 2018 | $1,636 | $88,400 | $15,400 | $73,000 |
| 2017 | $1,376 | $88,400 | $15,400 | $73,000 |
| 2016 | $1,342 | $73,600 | $12,800 | $60,800 |
| 2015 | $1,342 | $73,600 | $12,800 | $60,800 |
| 2014 | $1,438 | $77,500 | $13,500 | $64,000 |
Agents Affiliated with this Home
-
Tiffany Renaud

Seller's Agent in 2025
Tiffany Renaud
Spire Real Estate
(515) 577-2461
2 in this area
53 Total Sales
Map
Source: Des Moines Area Association of REALTORS®
MLS Number: 704717
APN: 320-00455086000
- 4900 Pleasant St Unit 16
- 1240 49th St Unit 5
- 4865 Woodland Ave Unit 1
- 1168 49th St Unit 1
- 4849 Woodland Ave Unit 3
- 1100 50th St Unit 2003
- 1100 50th St Unit 2002
- 1100 50th St Unit 2102
- 1100 50th St Unit 2106
- 1100 50th St Unit 2101
- 1100 50th St Unit 2207
- 1100 50th St Unit 2103
- 1100 50th St Unit 2208
- 4665 Woodland Ave Unit 3
- 4922 Cedar Dr Unit 46
- 4918 W Park Dr Unit G3
- 1112 Woodland Park Dr
- 1070 Woodland Park Dr
- 4801 Westbrooke Place
- 5024 Ashworth Rd
- 4910 Pleasant St Unit 24
- 4910 Pleasant St Unit 23
- 4910 Pleasant St Unit 22
- 4910 Pleasant St Unit 21
- 4910 Pleasant St Unit 20
- 4910 Pleasant St Unit 19
- 4910 Pleasant St Unit 18
- 4910 Pleasant St Unit 17
- 4910 Pleasant St Unit 16
- 4910 Pleasant St Unit 15
- 4910 Pleasant St Unit 14
- 4910 Pleasant St Unit 13
- 4910 Pleasant St Unit 11
- 4910 Pleasant St Unit 10
- 4910 Pleasant St Unit 9
- 4910 Pleasant St Unit 8
- 4910 Pleasant St Unit 7
- 4910 Pleasant St Unit 6
- 4910 Pleasant St Unit 5
- 4910 Pleasant St Unit 4
